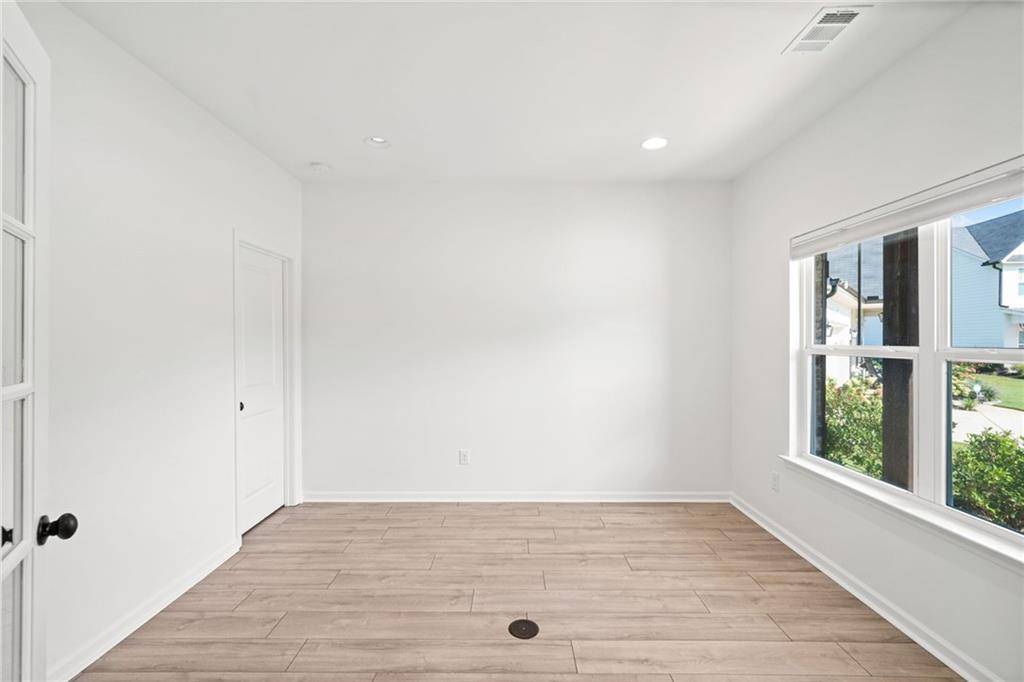$520,000
$525,000
1.0%For more information regarding the value of a property, please contact us for a free consultation.
325 Coppergate CT Canton, GA 30115
5 Beds
2.5 Baths
2,400 SqFt
Key Details
Sold Price $520,000
Property Type Single Family Home
Sub Type Single Family Residence
Listing Status Sold
Purchase Type For Sale
Square Footage 2,400 sqft
Price per Sqft $216
Subdivision Crest Brooke
MLS Listing ID 7447890
Sold Date 12/20/24
Style Traditional
Bedrooms 5
Full Baths 2
Half Baths 1
Construction Status Resale
HOA Fees $70/ann
HOA Y/N Yes
Year Built 2020
Annual Tax Amount $5,664
Tax Year 2023
Lot Size 9,147 Sqft
Acres 0.21
Property Sub-Type Single Family Residence
Source First Multiple Listing Service
Property Description
Welcome to your dream home in the highly desirable Crest Brooke neighborhood in Canton, GA! This stunning home perfectly blends modern design with cozy, inviting charm. As you step inside, you'll be greeted by a bright and spacious foyer that leads into open-concept living areas filled with natural light. The heart of this home is its stylish kitchen, ideal for casual nights in and entertaining guests. The large, sunlit living room invites relaxation, while the expansive backyard offers plenty of space for outdoor activities or a peaceful evening under the stars. Located in the sought-after Crest Brooke community, this home is just minutes away from top-rated schools, parks, and local amenities, making it the perfect choice for anyone looking to enjoy a vibrant, yet peaceful lifestyle.
Location
State GA
County Cherokee
Area Crest Brooke
Lake Name None
Rooms
Bedroom Description Other
Other Rooms None
Basement None
Main Level Bedrooms 1
Dining Room Great Room
Kitchen Cabinets Other, Eat-in Kitchen, Kitchen Island, Pantry, Solid Surface Counters, View to Family Room
Interior
Interior Features Double Vanity, Walk-In Closet(s)
Heating Natural Gas
Cooling Central Air
Flooring Carpet, Ceramic Tile, Luxury Vinyl
Fireplaces Number 1
Fireplaces Type Family Room
Equipment None
Window Features None
Appliance Dishwasher, Disposal, Gas Cooktop, Gas Oven, Gas Water Heater, Microwave, Refrigerator
Laundry Laundry Room, Upper Level
Exterior
Exterior Feature Private Entrance, Private Yard, Rain Gutters
Parking Features Driveway, Garage, Garage Faces Front
Garage Spaces 2.0
Fence Fenced, Wood
Pool None
Community Features Playground, Pool
Utilities Available Electricity Available, Natural Gas Available, Phone Available, Water Available
Waterfront Description None
View Y/N Yes
View Neighborhood, Trees/Woods
Roof Type Composition
Street Surface Asphalt
Accessibility None
Handicap Access None
Porch Front Porch
Total Parking Spaces 2
Private Pool false
Building
Lot Description Back Yard, Cul-De-Sac, Landscaped, Level
Story Two
Foundation Slab
Sewer Public Sewer
Water Public
Architectural Style Traditional
Level or Stories Two
Structure Type Brick Front,HardiPlank Type
Construction Status Resale
Schools
Elementary Schools Hickory Flat - Cherokee
Middle Schools Dean Rusk
High Schools Sequoyah
Others
Senior Community no
Restrictions false
Tax ID 15N26L 131
Special Listing Condition None
Read Less
Want to know what your home might be worth? Contact us for a FREE valuation!

Our team is ready to help you sell your home for the highest possible price ASAP

Bought with Ansley Real Estate| Christie's International Real Estate






