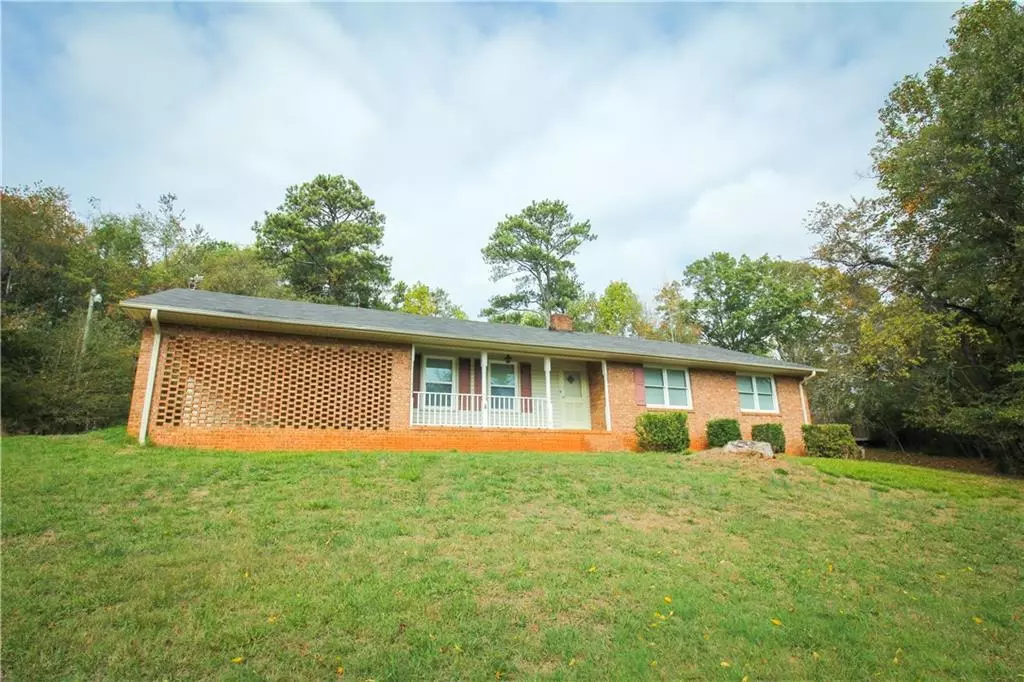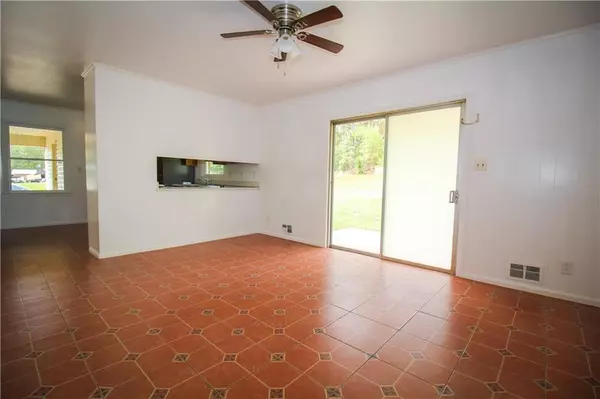$297,000
$305,000
2.6%For more information regarding the value of a property, please contact us for a free consultation.
4732 Browns Bridge RD Gainesville, GA 30504
3 Beds
2 Baths
1,370 SqFt
Key Details
Sold Price $297,000
Property Type Single Family Home
Sub Type Single Family Residence
Listing Status Sold
Purchase Type For Sale
Square Footage 1,370 sqft
Price per Sqft $216
Subdivision Na
MLS Listing ID 7478655
Sold Date 01/10/25
Style Other
Bedrooms 3
Full Baths 2
Construction Status Resale
HOA Y/N No
Originating Board First Multiple Listing Service
Year Built 1960
Tax Year 2023
Lot Size 0.620 Acres
Acres 0.62
Property Description
Charming 4-sided brick home ready to make it yours!!! Needs some TLC, yet this wonderful home is livable and can become a great starter home!! Drive up into the welcoming carport and step inside a welcoming kitchen, wooden cabinets, tile flooring and a spacious dining room, open concept. As you step into the spacious living room, with wooden floors, perfect to create memories with family and friends, walk out into the cozy front porch. This home is a 3 bedrooms, and 2 full baths, wooden floors all around the bedrooms and hallway. This is the perfect opportunity to be creative and give this home a wonderful new look!!! Walk out in the spacious back yard, perfect to do as you like!!! Mcever and Chestatee schools, about 12 minutes from downtown Gainesville, 13 minutes to Oakwood and 17 minutes from 400 Hwy in Cumming.
Location
State GA
County Hall
Lake Name None
Rooms
Bedroom Description Master on Main
Other Rooms Storage
Basement None
Main Level Bedrooms 3
Dining Room Open Concept, Separate Dining Room
Interior
Interior Features Other
Heating Central
Cooling Central Air
Flooring Ceramic Tile, Wood
Fireplaces Type None
Window Features Wood Frames
Appliance Electric Cooktop, Refrigerator
Laundry In Kitchen
Exterior
Exterior Feature Other
Parking Features Carport, Driveway
Fence None
Pool None
Community Features None
Utilities Available Cable Available, Electricity Available
Waterfront Description None
View Other
Roof Type Shingle
Street Surface Concrete
Accessibility Accessible Electrical and Environmental Controls
Handicap Access Accessible Electrical and Environmental Controls
Porch None
Total Parking Spaces 4
Private Pool false
Building
Lot Description Back Yard, Cleared, Front Yard
Story One
Foundation Slab
Sewer Septic Tank
Water Public
Architectural Style Other
Level or Stories One
Structure Type Brick 4 Sides
New Construction No
Construction Status Resale
Schools
Elementary Schools Mcever
Middle Schools Chestatee
High Schools Chestatee
Others
Senior Community no
Restrictions false
Tax ID 08062 008003
Special Listing Condition None
Read Less
Want to know what your home might be worth? Contact us for a FREE valuation!

Our team is ready to help you sell your home for the highest possible price ASAP

Bought with Keller Williams Lanier Partners






