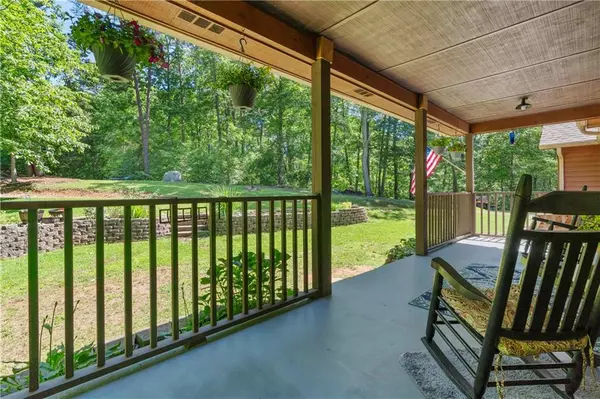$625,000
$632,900
1.2%For more information regarding the value of a property, please contact us for a free consultation.
84 Oakland Talking Rock, GA 30175
4 Beds
3.5 Baths
3,640 SqFt
Key Details
Sold Price $625,000
Property Type Single Family Home
Sub Type Single Family Residence
Listing Status Sold
Purchase Type For Sale
Square Footage 3,640 sqft
Price per Sqft $171
Subdivision Oaklands
MLS Listing ID 7400850
Sold Date 01/06/25
Style Traditional
Bedrooms 4
Full Baths 3
Half Baths 1
Construction Status Resale
HOA Fees $460
HOA Y/N Yes
Originating Board First Multiple Listing Service
Year Built 1996
Annual Tax Amount $2,556
Tax Year 2023
Lot Size 5.000 Acres
Acres 5.0
Property Description
Nestled in the heart of one of Pickens County's most desirable gated communities, this home offers a rare opportunity as homes in this neighborhood don't often enter the market. This remarkable property offers homeowners a peaceful oasis with tons of privacy. Location is everything, and this property is minutes from both downtown Jasper and the up-and-coming town of Talking Rock and just 3 miles from Highway 515 for an easy commute. Many upgrades have been completed, including new windows that come with a transferable lifetime warranty.
Location
State GA
County Pickens
Lake Name None
Rooms
Bedroom Description Master on Main
Other Rooms Other
Basement Finished Bath, Interior Entry, Exterior Entry, Finished, Full, Unfinished
Main Level Bedrooms 1
Dining Room Seats 12+, Open Concept
Interior
Interior Features Double Vanity, High Ceilings 9 ft Lower, High Ceilings 9 ft Main, High Ceilings 9 ft Upper, His and Hers Closets, High Speed Internet, Walk-In Closet(s)
Heating Central, Electric, Heat Pump
Cooling Ceiling Fan(s), Central Air, Electric
Flooring Ceramic Tile, Hardwood, Carpet
Fireplaces Number 2
Fireplaces Type Family Room, Wood Burning Stove
Window Features Storm Window(s),Wood Frames
Appliance Dishwasher, Electric Water Heater, Electric Oven, Electric Range, Refrigerator
Laundry Laundry Room, Main Level, Mud Room, Sink
Exterior
Exterior Feature Private Yard
Parking Features Attached, Carport, Driveway
Fence None
Pool Above Ground, Private, Salt Water
Community Features Gated
Utilities Available Electricity Available, Phone Available, Cable Available, Underground Utilities, Water Available
Waterfront Description None
View Rural, Trees/Woods
Roof Type Shingle
Street Surface Asphalt
Accessibility None
Handicap Access None
Porch Deck, Enclosed, Front Porch, Patio
Total Parking Spaces 3
Private Pool true
Building
Lot Description Cul-De-Sac, Private, Sloped, Back Yard, Wooded, Front Yard
Story Two
Foundation Block, Combination
Sewer Septic Tank
Water Public
Architectural Style Traditional
Level or Stories Two
Structure Type Wood Siding
New Construction No
Construction Status Resale
Schools
Elementary Schools Hill City
Middle Schools Pickens County
High Schools Pickens
Others
HOA Fee Include Maintenance Grounds,Security
Senior Community no
Restrictions false
Tax ID 021 037 014
Ownership Fee Simple
Acceptable Financing Cash, Conventional, FHA
Listing Terms Cash, Conventional, FHA
Special Listing Condition None
Read Less
Want to know what your home might be worth? Contact us for a FREE valuation!

Our team is ready to help you sell your home for the highest possible price ASAP

Bought with Century 21 Lindsey and Pauley






