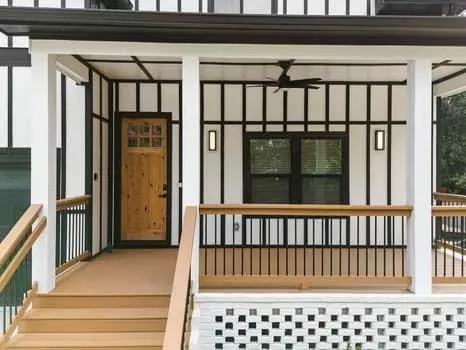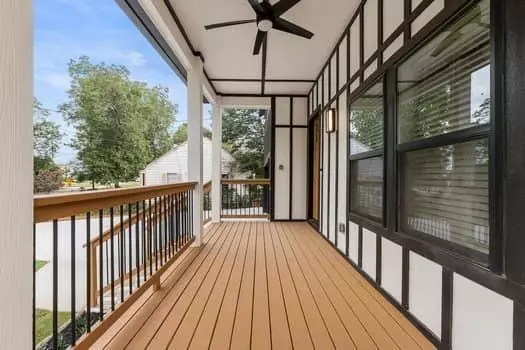$655,000
$655,000
For more information regarding the value of a property, please contact us for a free consultation.
1772 Alexander DR Decatur, GA 30032
4 Beds
3.5 Baths
2,703 SqFt
Key Details
Sold Price $655,000
Property Type Single Family Home
Sub Type Single Family Residence
Listing Status Sold
Purchase Type For Sale
Square Footage 2,703 sqft
Price per Sqft $242
Subdivision Alexander Estates
MLS Listing ID 7444053
Sold Date 12/13/24
Style Craftsman
Bedrooms 4
Full Baths 3
Half Baths 1
Construction Status New Construction
HOA Y/N No
Originating Board First Multiple Listing Service
Year Built 2024
Annual Tax Amount $1,604
Tax Year 2023
Lot Size 8,712 Sqft
Acres 0.2
Property Description
(SELLER OFFERING $15,000 CONTRIBUTIONS TOWARDS CLOSING COSTS)
Beautiful Modern New Construction Home in Metro Atlanta Overview Discover this beautiful modern new construction home, built with the stylish entertainer in mind. Perfectly situated in the heart of Metro Atlanta, this stunning property is only minutes from East Lake Golf Course, Drew Charter School, Downtown Atlanta, and offers easy access to interstates and Hartsfield-Jackson Atlanta Airport. Key Features Prime Location: Centrally located near key Atlanta landmarks and amenities. Spacious Layout: Features 4 bedrooms and 3.5 bathrooms, providing ample room for families and guests. Master Suites: Includes a master suite on the main level and an additional master suite on the upper level. Parking and Storage: A 2-car garage offers convenient parking and storage options. Elegant Interiors: Beautifully crafted hardwood floors throughout the home. Outdoor Living: Privacy and Security: A fenced yard enhances the home's curb appeal and offers privacy and security. Additional Details Proximity to Attractions: Just 5 minutes from the City of Decatur, this home offers a lifestyle of convenience and comfort. Luxury Living: The interior of this masterpiece feels like a getaway in the heart of the city. Ideal for Entertainers: Designed with stylish entertaining in mind, this home blends practicality and luxury seamlessly. Don't Miss Out! Don't miss the opportunity to make this exquisite property your new home! Enjoy the perfect blend of space, style, and comfort in a prime Metro Atlanta location. This property won't last long-schedule your viewing today! Act fast! this home is expected to go quickly.
Location
State GA
County Dekalb
Lake Name None
Rooms
Bedroom Description Master on Main,Oversized Master
Other Rooms Garage(s)
Basement None
Main Level Bedrooms 1
Dining Room Open Concept
Interior
Interior Features Coffered Ceiling(s), Disappearing Attic Stairs, Double Vanity, High Ceilings 10 ft Upper, His and Hers Closets, Permanent Attic Stairs
Heating Central, Natural Gas
Cooling Central Air
Flooring Carpet, Ceramic Tile, Hardwood
Fireplaces Type None
Window Features Double Pane Windows
Appliance Dishwasher, Disposal, Double Oven, Gas Range, Gas Water Heater, Microwave, Refrigerator, Self Cleaning Oven, Tankless Water Heater
Laundry In Hall, Laundry Room, Upper Level, Other
Exterior
Exterior Feature Balcony, Private Entrance, Private Yard, Storage
Parking Features Garage, Garage Door Opener, Garage Faces Front, Kitchen Level, Level Driveway, Parking Pad
Garage Spaces 2.0
Fence Back Yard
Pool None
Community Features Near Beltline, Near Public Transport, Near Schools, Near Shopping, Park, Restaurant
Utilities Available Cable Available, Electricity Available, Sewer Available, Underground Utilities
Waterfront Description None
View Trees/Woods
Roof Type Shingle
Street Surface Asphalt
Accessibility None
Handicap Access None
Porch Covered, Deck, Front Porch, Patio, Rear Porch
Total Parking Spaces 6
Private Pool false
Building
Lot Description Back Yard, Front Yard, Landscaped
Story Two
Foundation Concrete Perimeter
Sewer Public Sewer
Water Public
Architectural Style Craftsman
Level or Stories Two
Structure Type Frame,HardiPlank Type,Stone
New Construction No
Construction Status New Construction
Schools
Elementary Schools Peachcrest
Middle Schools Mary Mcleod Bethune
High Schools Towers
Others
Senior Community no
Restrictions false
Tax ID 15 183 09 004
Ownership Fee Simple
Acceptable Financing Cash, Conventional, FHA, VA Loan
Listing Terms Cash, Conventional, FHA, VA Loan
Financing no
Special Listing Condition None
Read Less
Want to know what your home might be worth? Contact us for a FREE valuation!

Our team is ready to help you sell your home for the highest possible price ASAP

Bought with Berkshire Hathaway HomeServices Georgia Properties






