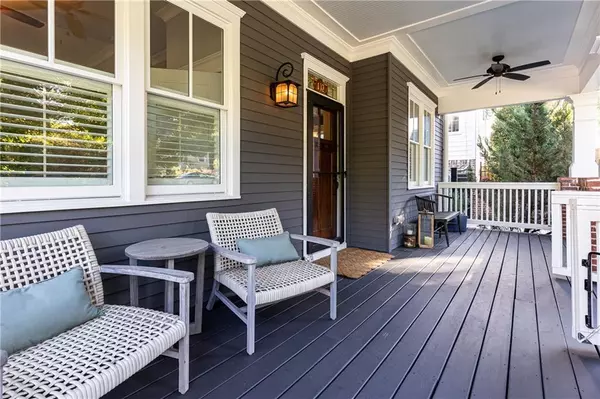$1,650,000
$1,595,000
3.4%For more information regarding the value of a property, please contact us for a free consultation.
132 Springdale DR NE Atlanta, GA 30305
6 Beds
5 Baths
3,838 SqFt
Key Details
Sold Price $1,650,000
Property Type Single Family Home
Sub Type Single Family Residence
Listing Status Sold
Purchase Type For Sale
Square Footage 3,838 sqft
Price per Sqft $429
Subdivision Peachtree Hills
MLS Listing ID 7475155
Sold Date 11/25/24
Style Craftsman,Traditional
Bedrooms 6
Full Baths 5
Construction Status Resale
HOA Y/N No
Originating Board First Multiple Listing Service
Year Built 2011
Annual Tax Amount $21,892
Tax Year 2023
Lot Size 8,001 Sqft
Acres 0.1837
Property Description
Perfect "10" in Peachtree Hills! This beautiful craftsman originally built in 2011 has been impeccably maintained and updated throughout. Abundant natural light, 10 foot ceilings on the main, several upgrades and details not to miss in this open floor plan. Large entry foyer, the sixth bedroom is currently used as an office on main level, separate dining room with Coffered ceiling, Butler's pantry bar with wine cooler, drink refrigerator, additional sink and ice machine. Large family room with fireplace open to beautiful newly updated kitchen, breakfast table nook area and walk-in pantry. Screen porch with secondary fireplace overlooking deck and stunning saltwater pool and backyard. Upstairs features four bedrooms, each with a private bathroom. Spacious primary suite and beautiful primary bathroom with his and her marble countertops, marble floor, double shower with multiple large shower heads, separate soaking tub and large walk-in closet. The finished terrace level features a large media room or bonus room, guest bedroom and full bathroom, plus a perfect size additional office overlooking backyard (on other side of garage). Plenty of storage in garage and basement. The backyard is a must see-stunning salt-cell water heated pool with waterfall and hot tub installed in 2022, very private, professional landscaping and completely turfed backyard. Truly a backyard oasis for entertaining. Quiet street, corner lot, yet excellent proximity to walk to PH Park, restaurants, Peachtree Battle shopping center, and more. New exterior paint 2024. This house has it all-don't miss it!
Location
State GA
County Fulton
Lake Name None
Rooms
Bedroom Description Oversized Master
Other Rooms None
Basement Daylight, Exterior Entry, Finished, Full, Interior Entry, Walk-Out Access
Main Level Bedrooms 1
Dining Room Butlers Pantry, Separate Dining Room
Interior
Interior Features Coffered Ceiling(s), Crown Molding, Double Vanity, Entrance Foyer, High Ceilings 9 ft Lower, High Ceilings 9 ft Upper, High Ceilings 10 ft Main, High Speed Internet, His and Hers Closets, Recessed Lighting, Walk-In Closet(s), Wet Bar
Heating Natural Gas
Cooling Ceiling Fan(s), Central Air, Zoned
Flooring Hardwood
Fireplaces Number 2
Fireplaces Type Family Room, Gas Starter, Outside
Window Features Insulated Windows,Plantation Shutters
Appliance Dishwasher, Disposal, Dryer, Gas Cooktop, Gas Oven, Gas Water Heater, Microwave, Range Hood, Refrigerator, Self Cleaning Oven, Washer
Laundry In Hall, Laundry Room, Sink, Upper Level
Exterior
Exterior Feature Private Yard
Parking Features Drive Under Main Level, Garage, Garage Faces Side
Garage Spaces 2.0
Fence Back Yard, Privacy, Wood
Pool Heated, Private, Salt Water, Waterfall
Community Features Dry Dock, Near Public Transport, Near Schools, Near Shopping, Park, Pickleball, Playground, Restaurant, Sidewalks, Tennis Court(s)
Utilities Available Cable Available, Electricity Available, Natural Gas Available, Sewer Available, Water Available
Waterfront Description None
View Other
Roof Type Composition
Street Surface Paved
Accessibility None
Handicap Access None
Porch Deck, Front Porch, Rear Porch, Screened
Private Pool true
Building
Lot Description Back Yard, Corner Lot, Landscaped, Level, Private
Story Three Or More
Foundation Brick/Mortar
Sewer Public Sewer
Water Public
Architectural Style Craftsman, Traditional
Level or Stories Three Or More
Structure Type Brick,Cement Siding
New Construction No
Construction Status Resale
Schools
Elementary Schools E. Rivers
Middle Schools Willis A. Sutton
High Schools North Atlanta
Others
Senior Community no
Restrictions false
Tax ID 17 010100160160
Special Listing Condition None
Read Less
Want to know what your home might be worth? Contact us for a FREE valuation!

Our team is ready to help you sell your home for the highest possible price ASAP

Bought with EXP Realty, LLC.






