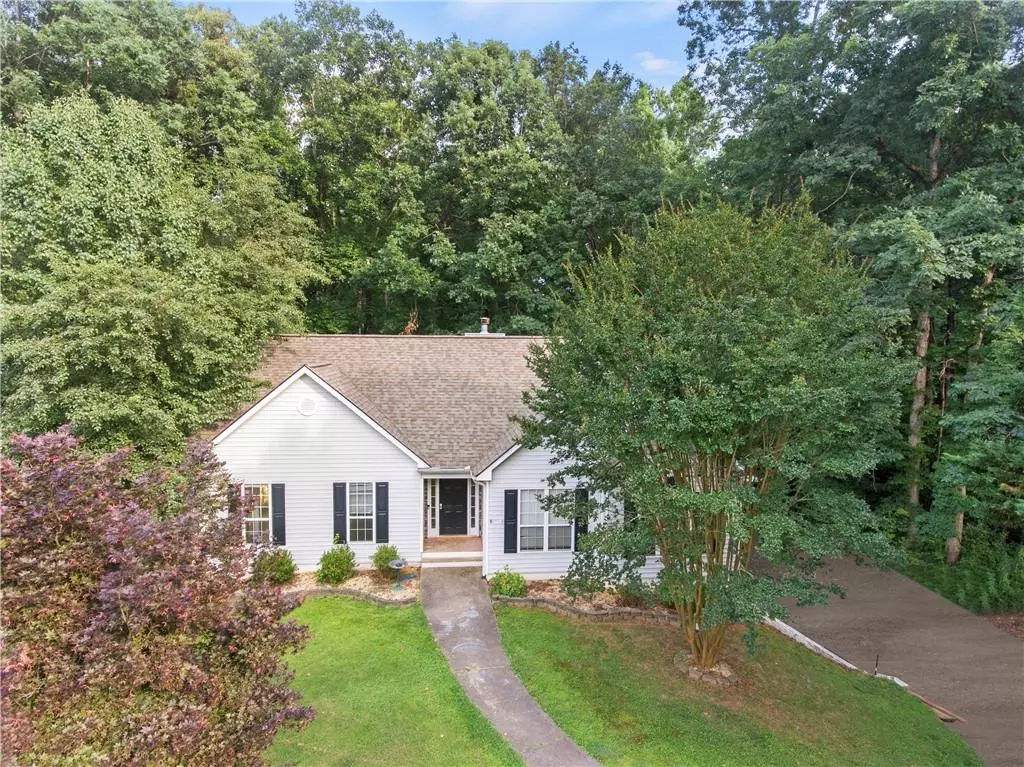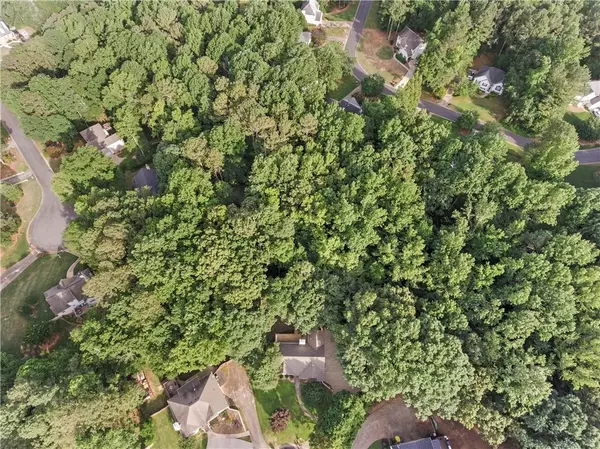$485,000
$485,000
For more information regarding the value of a property, please contact us for a free consultation.
4435 Montrose DR Cumming, GA 30028
4 Beds
3 Baths
2,571 SqFt
Key Details
Sold Price $485,000
Property Type Single Family Home
Sub Type Single Family Residence
Listing Status Sold
Purchase Type For Sale
Square Footage 2,571 sqft
Price per Sqft $188
Subdivision Starr Creek Forest
MLS Listing ID 7403063
Sold Date 10/30/24
Style Ranch
Bedrooms 4
Full Baths 3
Construction Status Resale
HOA Y/N No
Originating Board First Multiple Listing Service
Year Built 1998
Annual Tax Amount $3,130
Tax Year 2023
Lot Size 0.990 Acres
Acres 0.99
Property Description
Motivated sellers! Home warranty included. Nestled among the trees, this charming ranch home on a basement offers the perfect blend of nature and modern convenience. Step inside to find a cozy living room with a warm fireplace, creating a welcoming atmosphere for relaxing evenings by the fire. The updated kitchen is a chef's dream, featuring sleek countertops, stainless steel appliances, and ample storage space. Host family and friends in style, or enjoy a quiet meal at the breakfast bar. Head downstairs to the basement where you'll find a spacious bar area, perfect for entertaining or unwinding after a long day. Escape to the screened-in porch and enjoy the peaceful surroundings, listening to the sounds of nature while sipping your morning coffee or evening cocktail. This home is a true retreat, offering a serene escape from the hustle and bustle of everyday life. Don't miss out on the opportunity to make this tranquil haven your own.
Location
State GA
County Forsyth
Lake Name None
Rooms
Bedroom Description Master on Main
Other Rooms None
Basement Daylight, Exterior Entry, Finished, Finished Bath, Interior Entry
Main Level Bedrooms 3
Dining Room Other
Interior
Interior Features High Speed Internet, Tray Ceiling(s)
Heating Central
Cooling Ceiling Fan(s), Central Air
Flooring Bamboo, Carpet, Laminate
Fireplaces Number 1
Fireplaces Type Brick
Window Features Shutters
Appliance Dishwasher, Microwave
Laundry Laundry Room, Main Level
Exterior
Exterior Feature Private Entrance
Parking Features Driveway, Garage, Garage Door Opener, Garage Faces Side
Garage Spaces 2.0
Fence Back Yard
Pool None
Community Features Homeowners Assoc
Utilities Available Cable Available, Electricity Available, Underground Utilities, Water Available
Waterfront Description None
View Rural
Roof Type Shingle
Street Surface Asphalt
Accessibility None
Handicap Access None
Porch Deck, Patio
Private Pool false
Building
Lot Description Back Yard
Story Two
Foundation Concrete Perimeter
Sewer Septic Tank
Water Public
Architectural Style Ranch
Level or Stories Two
Structure Type Vinyl Siding
New Construction No
Construction Status Resale
Schools
Elementary Schools Poole'S Mill
Middle Schools Liberty - Forsyth
High Schools North Forsyth
Others
Senior Community no
Restrictions false
Tax ID 073 192
Special Listing Condition None
Read Less
Want to know what your home might be worth? Contact us for a FREE valuation!

Our team is ready to help you sell your home for the highest possible price ASAP

Bought with Maximum One Premier Realtors






