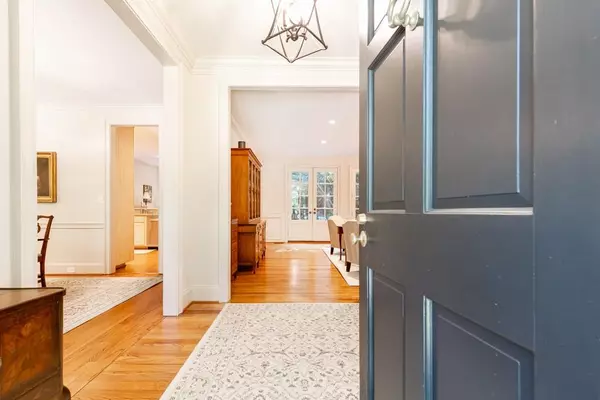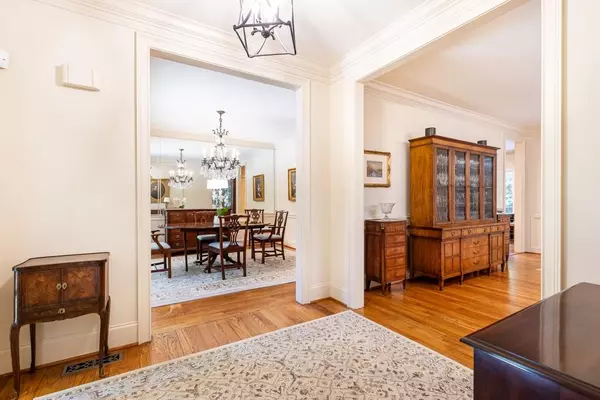$1,695,000
$1,695,000
For more information regarding the value of a property, please contact us for a free consultation.
4649 Polo LN Atlanta, GA 30339
3 Beds
4 Baths
1.02 Acres Lot
Key Details
Sold Price $1,695,000
Property Type Single Family Home
Sub Type Single Family Residence
Listing Status Sold
Purchase Type For Sale
Subdivision Vinings
MLS Listing ID 7443877
Sold Date 10/15/24
Style Traditional
Bedrooms 3
Full Baths 3
Half Baths 2
Construction Status Resale
HOA Y/N No
Originating Board First Multiple Listing Service
Year Built 1977
Annual Tax Amount $13,145
Tax Year 2023
Lot Size 1.018 Acres
Acres 1.018
Property Description
This charming home in an ideal 1+/- acre setting on one of Vinings most-sought after streets, Polo Lane. Cobb County taxes are a real advantage, especially with the school exemption for those age 62 and over. Convenience defined with a neighborhood just minutes away from excellent private and public schools. Quick, easy access to both I-285 and I-75 make travel to Atlanta a breeze. Filled with natural light, the first-floor floorplan opens to the walkout patio and pool from the family room, kitchen and casual side entry. The two-step access garage is on the kitchen level, and is prefaced by a large and newly renovated laundry room, mudroom and a guest powder room - incredibly convenient for when using the inviting pool with a heated spa. Enjoy hardwood floors throughout first level. The spacious family room features an inviting wood-burning fireplace, a perfect place for gathering. There is a separate bar area in foyer and across from the family room is the light-filled and cozy sunroom. Complete the gathering experience in a dining room, overlooking the hardwood-filled grounds surrounding this beautiful property. The main-level primary suite includes a gorgeous bathroom with a separate shower, a soaking bathtub and heated floor - a joy to use in the winter months! This retreat was completely renovated in 2019 with the finest white marble on the market. Separate dual closets are outfitted with built-in closet systems to hold the finest clothes collection. This convenient kitchen is a joy to spend time in and opens to the breakfast room and is adjacent to the family room - all overlooking the breathtaking pool and wooded private back yard. Deer and hawks are frequent visitors to this oasis. Adjacent to the kitchen, the back staircase rises to a very large, open, bonus recreation room over the garage - perfect for keeping clutter off the first floor. Upstairs, enjoy two bedrooms, each with a bathroom and closet. The second bedroom is so large, it could be split into two bedrooms and still have access to the hallway and stairs. There are two huge storage spaces on the second floor as well, one is conditioned, the other is not. 4649 Polo Lane home is the perfect opportunity to have a comfortable home, neither too big nor too small, yet room for everyone and on a beautiful quiet street.
Location
State GA
County Cobb
Lake Name None
Rooms
Bedroom Description Master on Main
Other Rooms Kennel/Dog Run
Basement Crawl Space
Main Level Bedrooms 1
Dining Room Separate Dining Room
Interior
Interior Features Bookcases, Crown Molding, Double Vanity, Entrance Foyer, High Ceilings 9 ft Main, His and Hers Closets
Heating Forced Air
Cooling Central Air, Heat Pump
Flooring Hardwood
Fireplaces Number 1
Fireplaces Type Family Room, Masonry
Window Features None
Appliance Dishwasher, Disposal, Dryer, Electric Oven, Gas Cooktop, Gas Water Heater, Microwave, Range Hood, Refrigerator
Laundry Laundry Room, Main Level
Exterior
Exterior Feature Private Yard
Parking Features Garage, Garage Door Opener, Garage Faces Side, Kitchen Level, Parking Pad
Garage Spaces 2.0
Fence Back Yard
Pool Gunite, Private
Community Features None
Utilities Available Cable Available, Electricity Available, Natural Gas Available, Phone Available, Sewer Available, Underground Utilities, Water Available
Waterfront Description None
View Trees/Woods
Roof Type Shingle
Street Surface Paved
Accessibility None
Handicap Access None
Porch Patio
Total Parking Spaces 2
Private Pool true
Building
Lot Description Cul-De-Sac, Private
Story One and One Half
Foundation Block
Sewer Public Sewer
Water Public
Architectural Style Traditional
Level or Stories One and One Half
Structure Type Frame,Wood Siding
New Construction No
Construction Status Resale
Schools
Elementary Schools Teasley
Middle Schools Campbell
High Schools Campbell
Others
Senior Community no
Restrictions false
Tax ID 17095900060
Ownership Fee Simple
Financing no
Special Listing Condition None
Read Less
Want to know what your home might be worth? Contact us for a FREE valuation!

Our team is ready to help you sell your home for the highest possible price ASAP

Bought with Dorsey Alston Realtors






