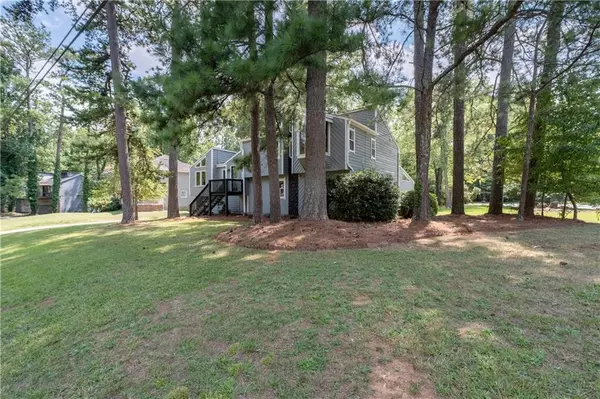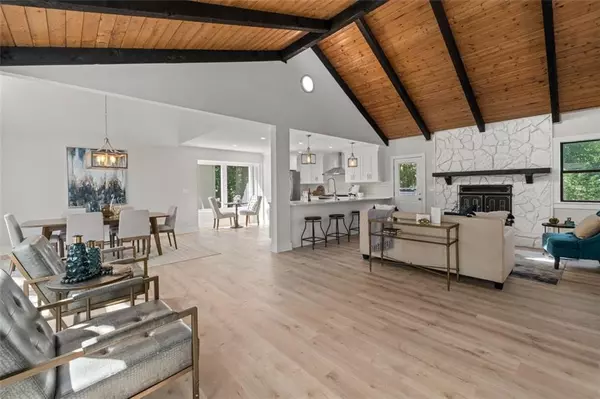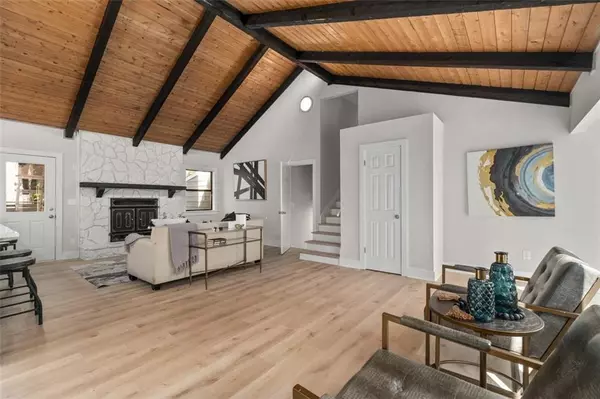$549,000
$549,000
For more information regarding the value of a property, please contact us for a free consultation.
4850 Tremont DR NE Marietta, GA 30066
4 Beds
3 Baths
2,900 SqFt
Key Details
Sold Price $549,000
Property Type Single Family Home
Sub Type Single Family Residence
Listing Status Sold
Purchase Type For Sale
Square Footage 2,900 sqft
Price per Sqft $189
Subdivision Tremont
MLS Listing ID 7438671
Sold Date 09/30/24
Style Contemporary
Bedrooms 4
Full Baths 3
Construction Status Resale
HOA Fees $400
HOA Y/N Yes
Originating Board First Multiple Listing Service
Year Built 1982
Annual Tax Amount $4,465
Tax Year 2023
Lot Size 9,570 Sqft
Acres 0.2197
Property Description
Welcome to your dream home! This stunning contemporary gem in Marietta, Georgia, has been meticulously renovated to blend timeless charm with modern luxury. Bathed in natural light, this spacious residence offers four bedrooms, three sleek bathrooms, with his and hers showers in the primary bedroom. Perfect for your family's comfort and style. Step inside to discover an open-concept living space with large windows that invite the outdoors in. The gourmet kitchen is a chef's delight, featuring state-of-the-art stainless steel appliances and elegant finishes. Each bathroom boasts high-end fixtures and a contemporary design. This home also features brand-new HVAC and plumbing systems, ensuring your comfort and peace of mind for years to come. Outside, enjoy a serene yard ideal for relaxation and entertaining. Located in a desirable neighborhood with excellent schools and amenities, this home offers the perfect balance of tranquility and convenience. Don't miss this rare opportunity to own a beautifully updated home with all the modern amenities you desire. Schedule your showing today!
Location
State GA
County Cobb
Lake Name None
Rooms
Bedroom Description None
Other Rooms None
Basement Crawl Space
Dining Room Great Room, Open Concept
Interior
Interior Features Beamed Ceilings, Cathedral Ceiling(s), High Ceilings 10 ft Main, High Ceilings 10 ft Upper, His and Hers Closets
Heating Central, Heat Pump, Natural Gas
Cooling Ceiling Fan(s), Electric, Heat Pump
Flooring Carpet, Ceramic Tile, Vinyl
Fireplaces Number 1
Fireplaces Type Great Room, Masonry
Window Features Insulated Windows,Skylight(s)
Appliance Dishwasher, Disposal, Electric Water Heater, ENERGY STAR Qualified Appliances, Gas Cooktop, Gas Range, Microwave, Range Hood
Laundry Laundry Room, Lower Level
Exterior
Exterior Feature Balcony, Private Entrance, Rear Stairs
Parking Features Attached, Driveway, Garage, Garage Door Opener, Garage Faces Side, Storage
Garage Spaces 2.0
Fence Back Yard
Pool None
Community Features None
Utilities Available Electricity Available, Natural Gas Available, Sewer Available, Water Available
Waterfront Description None
View City
Roof Type Composition
Street Surface Asphalt
Accessibility None
Handicap Access None
Porch Deck
Total Parking Spaces 2
Private Pool false
Building
Lot Description Back Yard, Corner Lot, Front Yard, Landscaped, Level
Story Multi/Split
Foundation Block
Sewer Public Sewer
Water Public
Architectural Style Contemporary
Level or Stories Multi/Split
Structure Type Cedar,Frame,Stone
New Construction No
Construction Status Resale
Schools
Elementary Schools Keheley
Middle Schools Mccleskey
High Schools Kell
Others
HOA Fee Include Swim,Tennis
Senior Community no
Restrictions false
Tax ID 16005200540
Special Listing Condition None
Read Less
Want to know what your home might be worth? Contact us for a FREE valuation!

Our team is ready to help you sell your home for the highest possible price ASAP

Bought with Atlanta Communities






