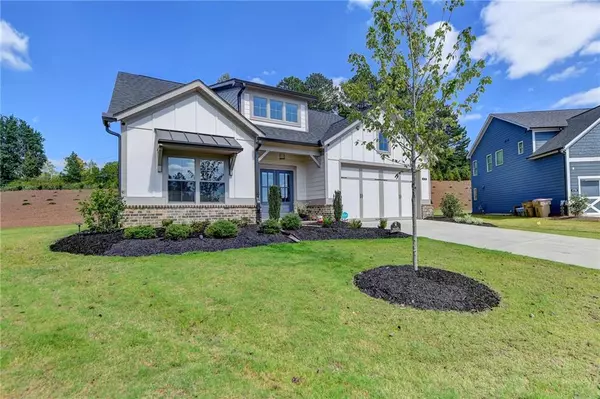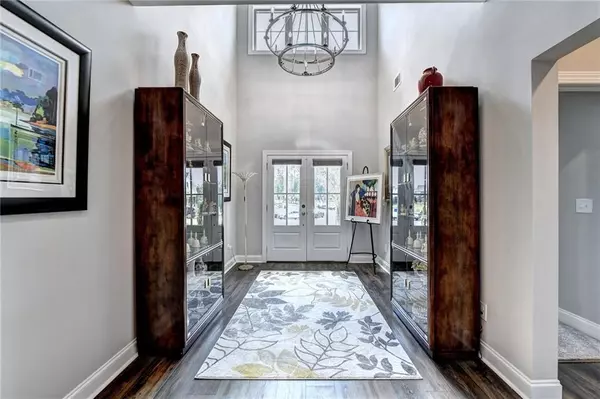$640,000
$650,000
1.5%For more information regarding the value of a property, please contact us for a free consultation.
4725 Danford CT Cumming, GA 30028
4 Beds
3 Baths
2,781 SqFt
Key Details
Sold Price $640,000
Property Type Single Family Home
Sub Type Single Family Residence
Listing Status Sold
Purchase Type For Sale
Square Footage 2,781 sqft
Price per Sqft $230
Subdivision Chimney Creek
MLS Listing ID 7370806
Sold Date 08/20/24
Style Craftsman,Ranch
Bedrooms 4
Full Baths 3
Construction Status Resale
HOA Fees $1,100
HOA Y/N Yes
Originating Board First Multiple Listing Service
Year Built 2021
Annual Tax Amount $1,336
Tax Year 2022
Lot Size 0.460 Acres
Acres 0.46
Property Description
Need move in ready and better than new construction? You'll be amazed at how spacious this home is! So many added features to elevate easy living, making all this extra value ready for your enjoyment! The Holly plan features a covered front porch with double entry doors, that lead to a wide, open, two-story entry. The patio is a peaceful morning retreat to watch the birds and relax or entertain with the additional patio with a pergola...because sometimes you feel like sun, sometimes you don't! Custom built-ins were added in the the loft for a beautiful backdrop to your office, and a huge area for a second great room, or playroom. Gorgeous primary suite on the main level has tray ceiling, custom dream closet, and primary bath with a stepless shower with bench and glass door, double sinks, private WC, and a linen closet. Two additional bedrooms on the main level, on the other side of the house, and a full bath with subway tiles, in between Upstairs features an oversized bedroom with full bath, giving your guests a private retreat. This open floor plan is great hosting family and friends parties! Beautifully appointed kitchen includes stainless appliances, Quartz countertops, white cabinets,vent hood, walk in pantry, designer lighting, and custom wine area under a 2'x4' butcher block extension to the island! High-end ceiling fans with remotes were added throughout the home. Off the upstairs loft area is a walk-in mechanical room that also has tons of storage space. The great room is open concept with a wall of windows with custom shades. The fireplace provides great ambiance for those special evenings, or just because it's easy to use! Open to the kitchen and great room is the dining area...make it casual or formal...you can seat 12 comfortably! The butler's pantry is a treasure for all your table linens, wine and martini glasses and all your bar accessories. All lighting and ceiling fans have been upgraded. Hardwoods throughout all the living spaces and steps, and carpet in the bedrooms, bathrooms are all tile, as well as the first floor laundry room with stationary tub. Two car garage enters into the mud room drop off zone. Looks can be deceiving...you won't believe the space and storage in this wonderful home. Quality built S&R home is two and half years young. Move in ready!
Location
State GA
County Forsyth
Lake Name None
Rooms
Bedroom Description Master on Main,Roommate Floor Plan
Other Rooms Pergola
Basement None
Main Level Bedrooms 3
Dining Room Open Concept, Seats 12+
Interior
Interior Features Bookcases, Cathedral Ceiling(s), Crown Molding, Double Vanity, Entrance Foyer, Entrance Foyer 2 Story, High Ceilings 9 ft Lower, High Speed Internet, Tray Ceiling(s), Walk-In Closet(s)
Heating Forced Air, Natural Gas, Zoned
Cooling Central Air, Electric, Zoned
Flooring Carpet, Ceramic Tile, Hardwood
Fireplaces Number 1
Fireplaces Type Gas Log, Gas Starter, Great Room
Window Features Double Pane Windows,Insulated Windows
Appliance Dishwasher, Disposal, Electric Oven, ENERGY STAR Qualified Appliances, Gas Cooktop, Gas Water Heater, Microwave
Laundry Laundry Room, Main Level, Mud Room, Sink
Exterior
Exterior Feature Awning(s), Lighting, Rain Gutters
Parking Features Driveway, Garage, Garage Door Opener, Garage Faces Front, Level Driveway
Garage Spaces 2.0
Fence None
Pool None
Community Features Homeowners Assoc, Near Schools, Pickleball, Pool, Street Lights, Tennis Court(s)
Utilities Available Electricity Available, Natural Gas Available, Sewer Available, Underground Utilities, Water Available
Waterfront Description None
View Rural
Roof Type Shingle
Street Surface Paved
Accessibility None
Handicap Access None
Porch Covered, Front Porch, Patio, Rear Porch
Private Pool false
Building
Lot Description Back Yard, Cul-De-Sac, Front Yard, Landscaped
Story Two
Foundation Slab
Sewer Public Sewer
Water Public
Architectural Style Craftsman, Ranch
Level or Stories Two
Structure Type Cement Siding
New Construction No
Construction Status Resale
Schools
Elementary Schools Poole'S Mill
Middle Schools Liberty - Forsyth
High Schools West Forsyth
Others
HOA Fee Include Maintenance Grounds,Swim,Tennis
Senior Community no
Restrictions true
Tax ID 050 151
Special Listing Condition None
Read Less
Want to know what your home might be worth? Contact us for a FREE valuation!

Our team is ready to help you sell your home for the highest possible price ASAP

Bought with Keller Williams Rlty Consultants






