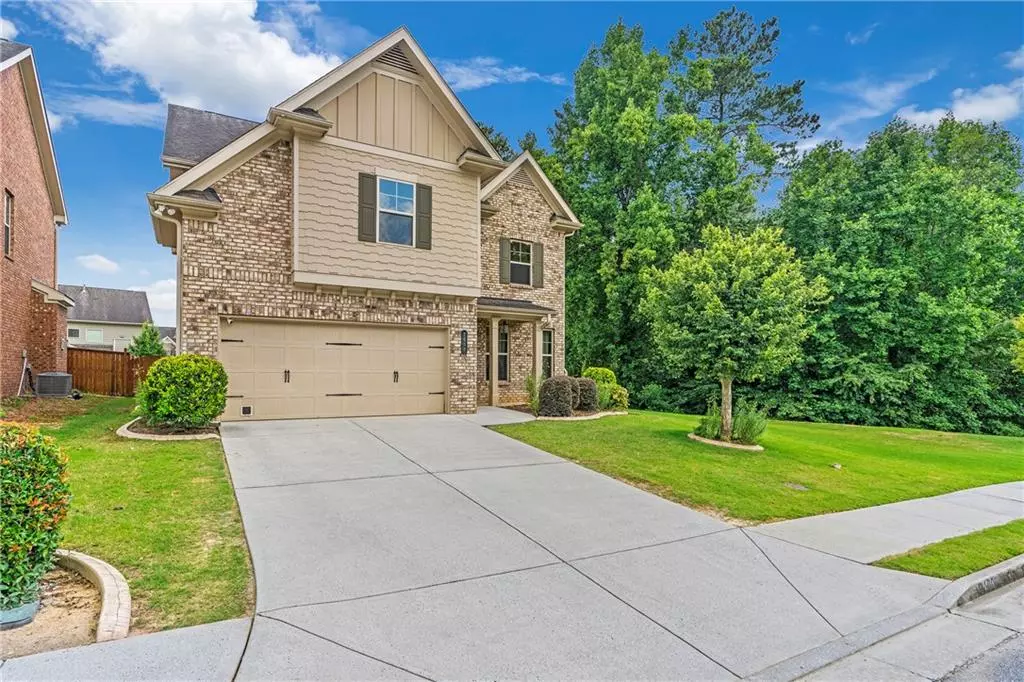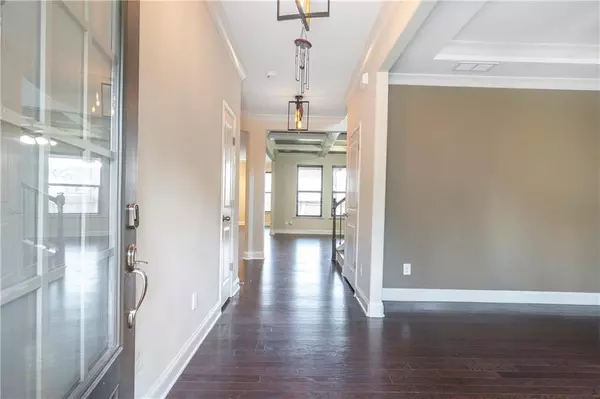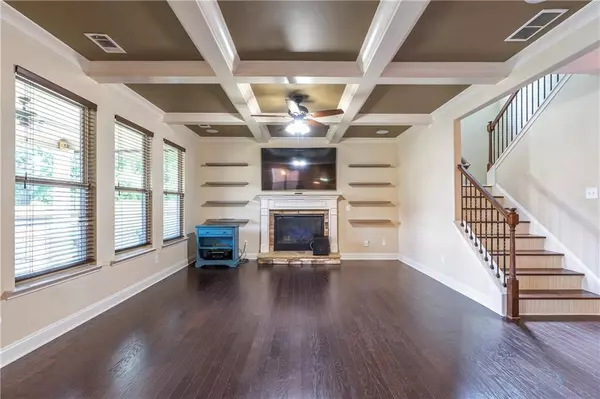$635,000
$659,900
3.8%For more information regarding the value of a property, please contact us for a free consultation.
2600 Arnold Palmer WAY Duluth, GA 30096
4 Beds
3.5 Baths
2,683 SqFt
Key Details
Sold Price $635,000
Property Type Single Family Home
Sub Type Single Family Residence
Listing Status Sold
Purchase Type For Sale
Square Footage 2,683 sqft
Price per Sqft $236
Subdivision Berkeley Hills Estates
MLS Listing ID 7405603
Sold Date 08/16/24
Style Traditional
Bedrooms 4
Full Baths 3
Half Baths 1
Construction Status Resale
HOA Fees $800
HOA Y/N Yes
Originating Board First Multiple Listing Service
Year Built 2015
Annual Tax Amount $8,376
Tax Year 2023
Lot Size 4,791 Sqft
Acres 0.11
Property Description
A CHARMING "ABERDEN" PLAN BUILT BY LENNAR HOME FEATURES TRENDSETTING DESIGN AND DETAIL TO QUALITY THAT WILL NOT DISAPPOINT....STEP INTO FOYER AND YOU'LL FIND THE SEPARATE FORMAL DINING ROOM AND LIVING ROOM/ OFFICE.....SPACIOUS CHEF'S KITCHEN BOASTING LARGE GRANITE CENTER ISLAND, LOTS OF CABINET SPACES, DOUBLE OVEN, TILED BACKSPLASH, SS APPLIANCES, GAS RANGE COOKTOP W/CAST IRON GRIDDLE, PROFESSIONAL VENTING TO OUTSIDE W/ ANSUL SYSTEM & BUILT-IN WINE COOLER....WIDE OPEN PLAN & LOTS OF NATURAL LIGHTS FAMILY ROOM W/ COUFFERED CEILING......HARDWOOD FLOORS ON ENTIRE MAIN LEVELAND STAIRS....A KEEPING ROOM ADJOINS TO COVERED PORCH & PRIVATELY FENCED BACK YARD....UPGRADED BUILT-IN SURROUND SOUND SPEAKERS....CENTRAL VACUUM SYSTEM ADDS FEATURES....ENORMOUS MASTER SUITE W/ TREY CEILING, HARDWOOD FLOORS & SPACIOUS WALK-IN CLOSET..... MANY UPGRADES LIKE AS LIGHT FIXTURES THROUGHOUT, TRIM PACKAGE & EPOXY GARAGE FLOORINGS....COMMUNITY FEATURES A POND FOR FISHING, SIDEWALKS & WALKING DISTANCE TO "BERKELEY HILLS COUNTRY CLUB" ARE THE FOCAL POINTS OF THIS PROPERTY..
Location
State GA
County Gwinnett
Lake Name None
Rooms
Bedroom Description Oversized Master,Split Bedroom Plan
Other Rooms None
Basement None
Dining Room Separate Dining Room
Interior
Interior Features Central Vacuum, Coffered Ceiling(s), Crown Molding, Disappearing Attic Stairs, Double Vanity, Entrance Foyer, High Ceilings 10 ft Main, Tray Ceiling(s), Walk-In Closet(s)
Heating Central, Forced Air, Natural Gas, Zoned
Cooling Ceiling Fan(s), Central Air, Electric, Zoned
Flooring Carpet, Hardwood
Fireplaces Number 1
Fireplaces Type Electric, Factory Built, Family Room, Glass Doors
Window Features Double Pane Windows,Window Treatments
Appliance Dishwasher, Disposal, Double Oven, Gas Cooktop, Gas Oven, Gas Range, Gas Water Heater, Microwave, Range Hood, Refrigerator
Laundry Laundry Room, Upper Level
Exterior
Exterior Feature Other
Parking Features Attached, Driveway, Garage, Garage Door Opener, Garage Faces Front, Kitchen Level, Level Driveway
Garage Spaces 2.0
Fence Back Yard, Fenced, Privacy
Pool None
Community Features Homeowners Assoc, Lake, Street Lights
Utilities Available Cable Available, Electricity Available, Natural Gas Available, Phone Available, Sewer Available, Underground Utilities, Water Available
Waterfront Description None
View Other
Roof Type Composition
Street Surface Paved
Accessibility None
Handicap Access None
Porch Covered, Patio, Rear Porch
Private Pool false
Building
Lot Description Back Yard, Front Yard, Landscaped, Level
Story Two
Foundation Slab
Sewer Public Sewer
Water Public
Architectural Style Traditional
Level or Stories Two
Structure Type Brick,Cement Siding,HardiPlank Type
New Construction No
Construction Status Resale
Schools
Elementary Schools Beaver Ridge
Middle Schools Summerour
High Schools Norcross
Others
Senior Community no
Restrictions false
Tax ID R6228 248
Special Listing Condition None
Read Less
Want to know what your home might be worth? Contact us for a FREE valuation!

Our team is ready to help you sell your home for the highest possible price ASAP

Bought with Keller Williams Realty Atlanta Partners






