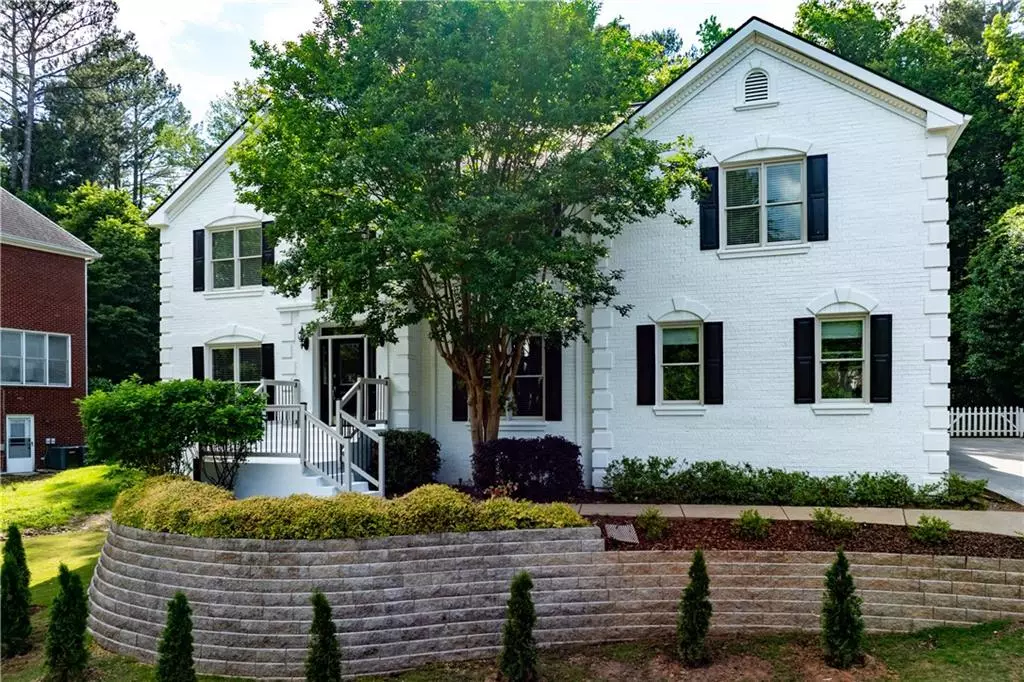$760,000
$810,000
6.2%For more information regarding the value of a property, please contact us for a free consultation.
4361 Gunnin RD Peachtree Corners, GA 30092
6 Beds
4.5 Baths
4,789 SqFt
Key Details
Sold Price $760,000
Property Type Single Family Home
Sub Type Single Family Residence
Listing Status Sold
Purchase Type For Sale
Square Footage 4,789 sqft
Price per Sqft $158
Subdivision Peachtree Plantation West
MLS Listing ID 7393143
Sold Date 08/02/24
Style Traditional
Bedrooms 6
Full Baths 4
Half Baths 1
Construction Status Resale
HOA Fees $600
HOA Y/N Yes
Originating Board First Multiple Listing Service
Year Built 1994
Annual Tax Amount $10,207
Tax Year 2023
Lot Size 0.690 Acres
Acres 0.69
Property Description
Updated 6 bedroom 4 and a half bath brick home on a secluded cul-de-sac lot with private fenced level backyard. 4361 Gunnin Road welcomes you with freshly finished hardwood floors, 2 story foyer, and a bright spacious floor plan. Plenty of living space on the main level including bedroom, office, dining room, and a tucked away family room with backstairs. An extra large kitchen eat-in kitchen with granite counters and stainless steel appliances is great for entertaining and perfect for anyone who enjoys cooking. French doors to the adventurous backyard featuring the hideaway fort playground with swings and slide. The gazebo is great for outdoor entertaining and built-in planters are ideal for growing your favorite fruits, vegetables, or flowers. The private backyard backs up to Simpsonwood Park which spans over 223 acres for hiking, and walking, which is sure to bring out the explorer and adventurous side. Upstairs boasts Hardwoods in hallways and brand new carpeting in all bedrooms. Spacious primary bedroom with walk-in closet and an updated primary bath with double vanities and separate stand-alone tub and shower. Updated secondary bathrooms and lots of closet space in the secondary bedrooms Convenience is key with an upstairs laundry room equipped with a sink and upper cabinets. Freshly finished daylight basement with media room, workout room, wine room, half bath, and plenty of storage. Oversized two-car garage with tall ceilings, and plenty of space for two cars, a spare fridge, and extra ride-on toys. This home is located in a swim and tennis community in the heart of Peachtree Corners. Conveniently located just minutes from The Forum and Town Center, you'll have a variety of excellent restaurants, shopping options, and an active events calendar filled with entertainment for all ages. Easy access to 141, Holcomb Bridge, 400, and 285.
Location
State GA
County Gwinnett
Lake Name None
Rooms
Bedroom Description Other
Other Rooms None
Basement Daylight, Exterior Entry, Finished, Interior Entry
Main Level Bedrooms 1
Dining Room Seats 12+, Separate Dining Room
Interior
Interior Features Cathedral Ceiling(s), Disappearing Attic Stairs, Double Vanity, Entrance Foyer 2 Story
Heating Central, Forced Air, Natural Gas, Zoned
Cooling Ceiling Fan(s), Central Air
Flooring Carpet, Ceramic Tile, Hardwood
Fireplaces Number 1
Fireplaces Type Family Room, Gas Log, Gas Starter
Window Features Shutters
Appliance Dishwasher, Disposal, Double Oven, Gas Range, Gas Water Heater
Laundry Laundry Room, Upper Level
Exterior
Exterior Feature Garden, Private Yard
Parking Features Garage, Garage Door Opener, Garage Faces Side, Kitchen Level
Garage Spaces 2.0
Fence Back Yard
Pool None
Community Features Homeowners Assoc, Park, Pool, Tennis Court(s)
Utilities Available Cable Available, Electricity Available, Natural Gas Available
Waterfront Description None
View Trees/Woods
Roof Type Composition
Street Surface Asphalt
Accessibility None
Handicap Access None
Porch Patio
Private Pool false
Building
Lot Description Back Yard, Cul-De-Sac, Front Yard, Landscaped, Private
Story Three Or More
Foundation Brick/Mortar
Sewer Public Sewer
Water Public
Architectural Style Traditional
Level or Stories Three Or More
Structure Type Brick 3 Sides,Cement Siding
New Construction No
Construction Status Resale
Schools
Elementary Schools Simpson
Middle Schools Pinckneyville
High Schools Norcross
Others
HOA Fee Include Swim,Tennis
Senior Community no
Restrictions false
Tax ID R6333 065
Special Listing Condition None
Read Less
Want to know what your home might be worth? Contact us for a FREE valuation!

Our team is ready to help you sell your home for the highest possible price ASAP

Bought with Keller Williams Rlty Consultants






