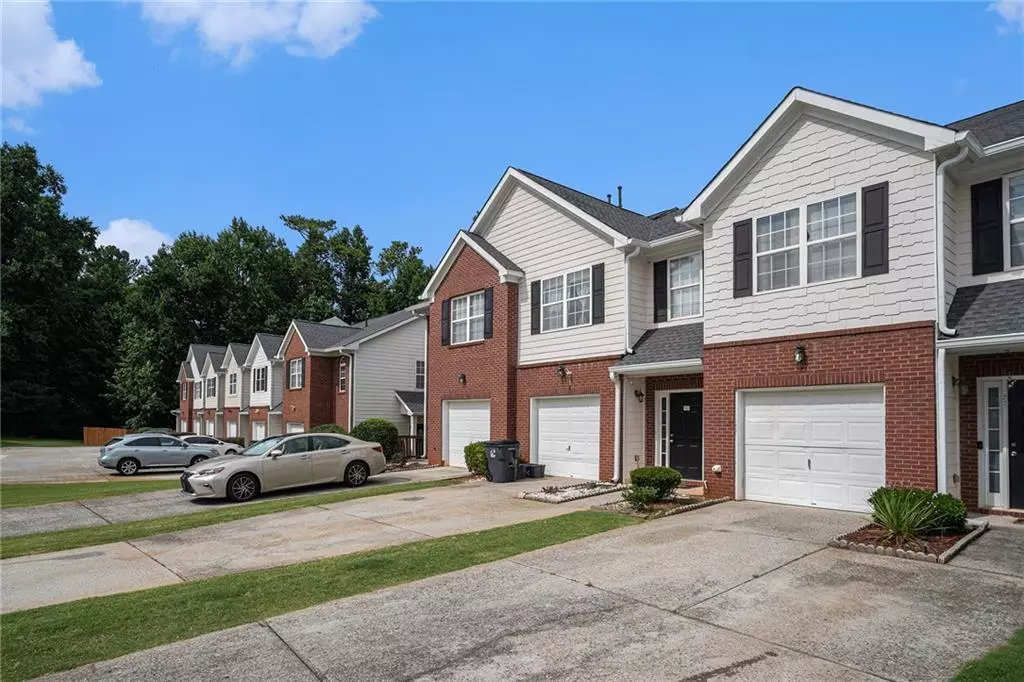$285,000
$299,999
5.0%For more information regarding the value of a property, please contact us for a free consultation.
1041 PRIMROSE VIEW CIR Lawrenceville, GA 30044
3 Beds
2.5 Baths
1,684 SqFt
Key Details
Sold Price $285,000
Property Type Townhouse
Sub Type Townhouse
Listing Status Sold
Purchase Type For Sale
Square Footage 1,684 sqft
Price per Sqft $169
Subdivision Primrose Parc
MLS Listing ID 7406366
Sold Date 07/19/24
Style Townhouse
Bedrooms 3
Full Baths 2
Half Baths 1
Construction Status Resale
HOA Fees $1,200
HOA Y/N Yes
Originating Board First Multiple Listing Service
Year Built 2002
Annual Tax Amount $4,564
Tax Year 2023
Lot Size 2,178 Sqft
Acres 0.05
Property Description
Stop the car!!! must see a 3-bedroom, 2.5-bath townhome with a one car garage included- perfect for comfortable living. This home features a separate office space and a private patio, providing both functionality and relaxation. Step inside to discover a move-in ready space adorned with upgrades, including granite countertops, stainless steel appliances, and new LVP flooring, newer HVAC system ensures year-round comfort and efficiency. Enjoy the convenience of walking to top-rated schools, a variety of restaurants, grocery stores, and pharmacies. Commuting is a breeze with easy access to I-85, HWY 316, Sugarloaf Parkway, and Ronald Reagan Parkway. NO RENTAL RESTRICTIONS.
Location
State GA
County Gwinnett
Lake Name None
Rooms
Bedroom Description None
Other Rooms None
Basement None
Dining Room Separate Dining Room
Interior
Interior Features Double Vanity
Heating Central
Cooling Ceiling Fan(s), Central Air
Flooring Laminate
Fireplaces Number 1
Fireplaces Type Family Room
Window Features None
Appliance Dishwasher, Electric Cooktop, Electric Range
Laundry In Hall, Upper Level
Exterior
Exterior Feature None
Parking Features Attached, Garage Faces Front, Kitchen Level, Parking Pad, Garage
Garage Spaces 1.0
Fence None
Pool None
Community Features None
Utilities Available Electricity Available, Cable Available, Natural Gas Available, Sewer Available, Water Available
Waterfront Description None
View Rural
Roof Type Shingle
Street Surface Paved
Accessibility None
Handicap Access None
Porch Rear Porch
Private Pool false
Building
Lot Description Back Yard
Story Two
Foundation Slab
Sewer Public Sewer
Water Public
Architectural Style Townhouse
Level or Stories Two
Structure Type Brick Front,Cedar
New Construction No
Construction Status Resale
Schools
Elementary Schools Kanoheda
Middle Schools Sweetwater
High Schools Berkmar
Others
Senior Community no
Restrictions false
Tax ID R7039 829
Ownership Fee Simple
Financing yes
Special Listing Condition None
Read Less
Want to know what your home might be worth? Contact us for a FREE valuation!

Our team is ready to help you sell your home for the highest possible price ASAP

Bought with US Great Homes Realty, LLC






