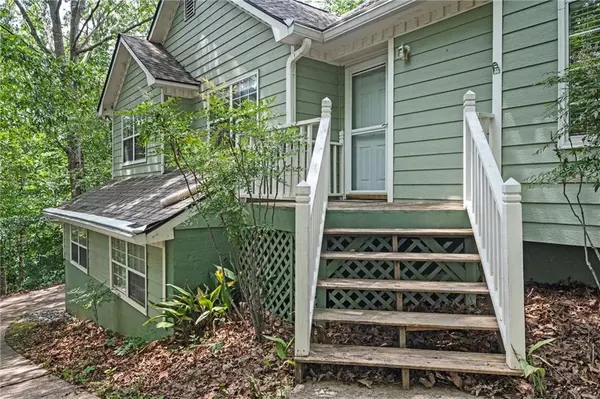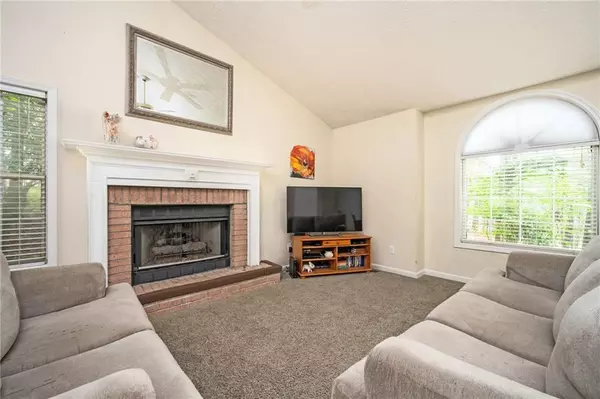$365,000
$350,000
4.3%For more information regarding the value of a property, please contact us for a free consultation.
1420 Towne Harbor LN Woodstock, GA 30189
4 Beds
3 Baths
2,500 SqFt
Key Details
Sold Price $365,000
Property Type Single Family Home
Sub Type Single Family Residence
Listing Status Sold
Purchase Type For Sale
Square Footage 2,500 sqft
Price per Sqft $146
Subdivision Towne Harbor
MLS Listing ID 7391084
Sold Date 07/03/24
Style Traditional
Bedrooms 4
Full Baths 3
Construction Status Resale
HOA Y/N No
Originating Board First Multiple Listing Service
Year Built 1991
Annual Tax Amount $2,516
Tax Year 2023
Lot Size 0.590 Acres
Acres 0.59
Property Description
This charming home is perfect for those looking for a little privacy in a no HOA community! The wooded half acre lot backs up to forested Army Corp of Engineers land, with Lake Allatoona just a few minutes stroll away. The main level features a spacious living room with a gas fireplace, a bright kitchen with tons of storage, and a separate dining room. Down the hallway you'll find a roomy primary suite, as well as 2 secondary bedrooms and a secondary bathroom. The deck off the main level provides a shady, private retreat overlooking a fenced back yard, complete with a storage shed. The basement, finished in 2023, offers plenty of extra space. There's a living space / entertainment area, an additional bedroom, a third full bath, and another flex room that can be used as a bedroom or a private home office. The HVAC units were replaced in 2015 and 2021, and the roof was replaced in 2024. Easy access to shopping and entertainment in Woodstock, Canton, and Holly Springs!
Location
State GA
County Cherokee
Lake Name None
Rooms
Bedroom Description Master on Main,Other
Other Rooms Shed(s)
Basement Daylight, Finished, Finished Bath, Interior Entry, Walk-Out Access
Main Level Bedrooms 3
Dining Room Separate Dining Room
Interior
Interior Features Walk-In Closet(s)
Heating Central, Forced Air, Natural Gas
Cooling Ceiling Fan(s), Central Air
Flooring Carpet, Hardwood, Vinyl
Fireplaces Number 1
Fireplaces Type Blower Fan, Family Room, Gas Log
Window Features None
Appliance Dishwasher, Gas Range, Gas Water Heater, Microwave, Refrigerator
Laundry In Basement, Lower Level
Exterior
Exterior Feature None
Parking Features Attached, Garage
Garage Spaces 1.0
Fence Back Yard
Pool None
Community Features None
Utilities Available Cable Available, Electricity Available, Natural Gas Available, Phone Available, Underground Utilities
Waterfront Description None
View Trees/Woods, Other
Roof Type Shingle
Street Surface Asphalt
Accessibility None
Handicap Access None
Porch Deck
Private Pool false
Building
Lot Description Back Yard, Front Yard, Wooded
Story Two
Foundation Block
Sewer Septic Tank
Water Public
Architectural Style Traditional
Level or Stories Two
Structure Type Wood Siding
New Construction No
Construction Status Resale
Schools
Elementary Schools Boston
Middle Schools E.T. Booth
High Schools Etowah
Others
Senior Community no
Restrictions false
Tax ID 21N09C 152
Special Listing Condition None
Read Less
Want to know what your home might be worth? Contact us for a FREE valuation!

Our team is ready to help you sell your home for the highest possible price ASAP

Bought with Harry Norman Realtors






