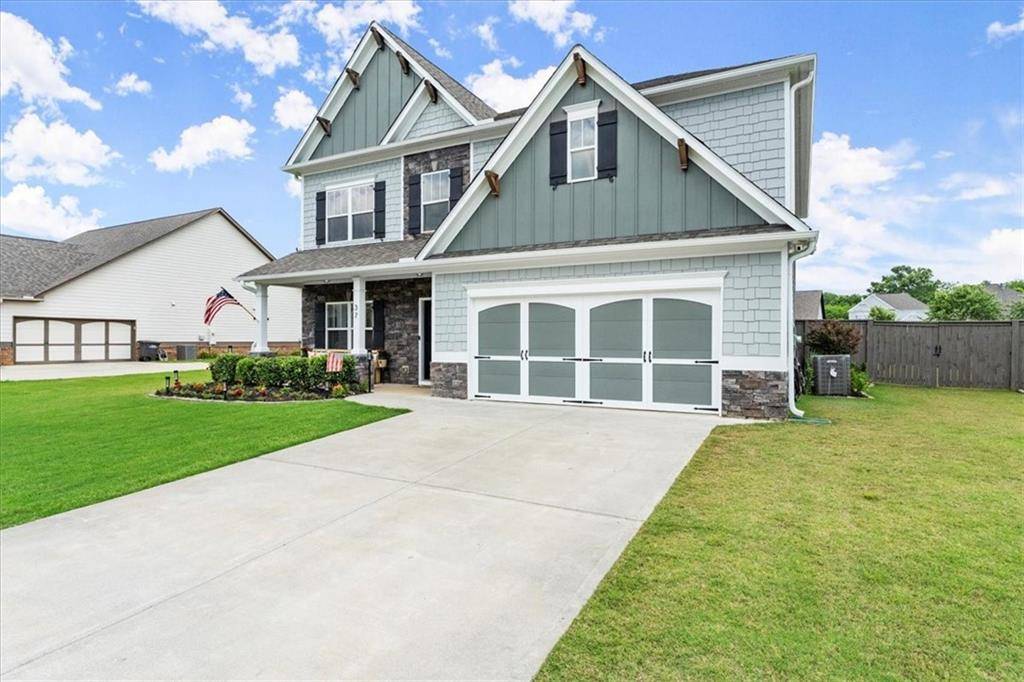$515,000
$509,000
1.2%For more information regarding the value of a property, please contact us for a free consultation.
37 Twelve Oaks DR SE Cartersville, GA 30120
4 Beds
3.5 Baths
2,930 SqFt
Key Details
Sold Price $515,000
Property Type Single Family Home
Sub Type Single Family Residence
Listing Status Sold
Purchase Type For Sale
Square Footage 2,930 sqft
Price per Sqft $175
Subdivision The Reserve At Petit Creek
MLS Listing ID 7389280
Sold Date 06/28/24
Style Craftsman,Traditional
Bedrooms 4
Full Baths 3
Half Baths 1
Construction Status Resale
HOA Fees $42/ann
HOA Y/N Yes
Year Built 2018
Annual Tax Amount $3,904
Tax Year 2023
Lot Size 0.330 Acres
Acres 0.33
Property Sub-Type Single Family Residence
Source First Multiple Listing Service
Property Description
Welcome to this beautiful, move-in-ready gem! With brand-new paint throughout and occupying one of the largest lots in the community, this home is truly special. Enjoy features like an architectural roof, gas fireplace, granite countertops, and hardwood floors throughout the entire first floor. Convenience is paramount with a half bath and office on the main level. Upstairs, you'll find 4 spacious bedrooms and 3 full baths, including a teen suite with its own full bath. Outside, indulge in community amenities such as a small lake with a gazebo, a lighted tennis court, a pool, and a clubhouse. This home offers the perfect blend of comfort and lifestyle. Plus, its proximity to Historic Downtown Cartersville and the Main Street Shopping Center adds to its appeal. Don't wait to make this your new home—it's sure to go fast!
Location
State GA
County Bartow
Area The Reserve At Petit Creek
Lake Name None
Rooms
Bedroom Description Other
Other Rooms None
Basement None
Dining Room Separate Dining Room
Kitchen Breakfast Room, Cabinets Other, Kitchen Island, Pantry, Solid Surface Counters, View to Family Room
Interior
Interior Features Entrance Foyer, High Ceilings 10 ft Lower, High Speed Internet, His and Hers Closets, Tray Ceiling(s), Walk-In Closet(s)
Heating Electric, Forced Air
Cooling Central Air
Flooring Carpet, Hardwood
Fireplaces Number 1
Fireplaces Type Family Room, Gas Log
Equipment None
Window Features Insulated Windows
Appliance Dishwasher, Electric Water Heater, Gas Range
Laundry Laundry Room, Upper Level
Exterior
Exterior Feature Other
Parking Features Driveway, Level Driveway
Fence None
Pool None
Community Features Clubhouse, Lake, Playground, Pool, Sidewalks, Tennis Court(s)
Utilities Available Underground Utilities
Waterfront Description None
View Y/N Yes
View Other
Roof Type Other
Street Surface Paved
Accessibility None
Handicap Access None
Porch Front Porch, Patio
Private Pool false
Building
Lot Description Landscaped, Level, Pasture, Private
Story Two
Foundation None
Sewer Public Sewer
Water Public
Architectural Style Craftsman, Traditional
Level or Stories Two
Structure Type Other
Construction Status Resale
Schools
Elementary Schools Cartersville
Middle Schools Cartersville
High Schools Cartersville
Others
Senior Community no
Restrictions false
Tax ID C025 0009 005
Special Listing Condition None
Read Less
Want to know what your home might be worth? Contact us for a FREE valuation!

Our team is ready to help you sell your home for the highest possible price ASAP

Bought with Atlanta Communities






