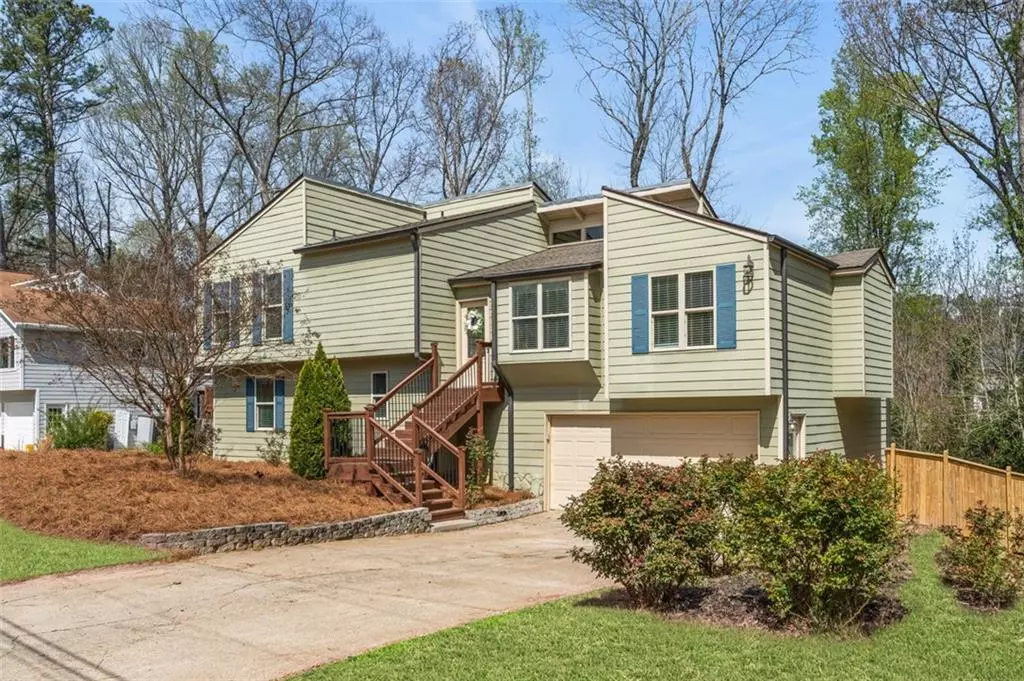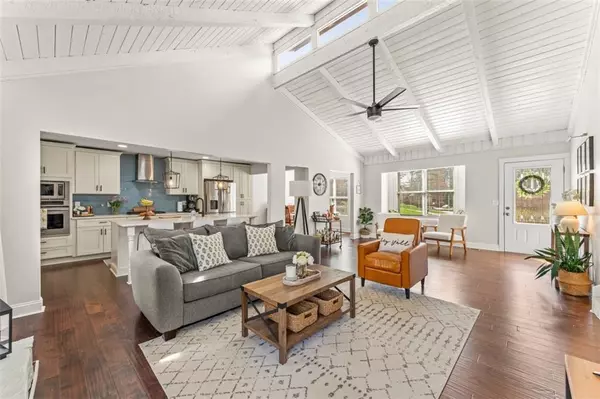$490,000
$490,000
For more information regarding the value of a property, please contact us for a free consultation.
4815 Highpoint DR NE Marietta, GA 30066
4 Beds
3 Baths
2,396 SqFt
Key Details
Sold Price $490,000
Property Type Single Family Home
Sub Type Single Family Residence
Listing Status Sold
Purchase Type For Sale
Square Footage 2,396 sqft
Price per Sqft $204
Subdivision Tremont
MLS Listing ID 7385994
Sold Date 06/20/24
Style Contemporary,Modern
Bedrooms 4
Full Baths 3
Construction Status Resale
HOA Fees $400
HOA Y/N Yes
Originating Board First Multiple Listing Service
Year Built 1984
Annual Tax Amount $3,635
Tax Year 2023
Lot Size 0.376 Acres
Acres 0.3758
Property Description
Come fall in love with this beautifully updated home in East Cobb's Tremont swim/tennis community! Step inside to the open concept floor plan with tons of natural light highlighting the hardwood flooring and the beamed, vaulted wood plank ceiling in the fireside great room. The kitchen is gorgeous, featuring quartz counters, large island with breakfast bar, lovely glass tile backsplash and gas cooktop. The floorplan is perfect for family and guests with three easy levels of living – the upper and lower levels are conveniently separated from the great room by just a half staircase. The upper level includes a lovely primary suite featuring vaulted ceilings, walk-in closet, bathroom with quartz counters, dual vanity, and tile shower. Two additional secondary bedrooms share a full bath. The lower level is beautifully finished with a family room, guest suite with full bath, and large laundry room. Relax on the large back deck overlooking the fenced back yard. Top-rated schools, close to Downtown Woodstock, shopping, dining, and entertainment, and convenient to I-75 and I-575!
Location
State GA
County Cobb
Lake Name None
Rooms
Bedroom Description Split Bedroom Plan
Other Rooms None
Basement Daylight, Finished, Finished Bath, Interior Entry, Walk-Out Access
Dining Room Separate Dining Room
Interior
Interior Features Beamed Ceilings, Double Vanity, Walk-In Closet(s)
Heating Forced Air, Natural Gas
Cooling Ceiling Fan(s), Central Air, Zoned
Flooring Carpet, Ceramic Tile, Hardwood
Fireplaces Number 1
Fireplaces Type Factory Built, Gas Log, Gas Starter, Great Room
Window Features Insulated Windows,Skylight(s)
Appliance Dishwasher, Disposal, Electric Oven, Gas Cooktop, Gas Water Heater, Microwave, Range Hood, Refrigerator, Self Cleaning Oven
Laundry Laundry Room, Lower Level
Exterior
Exterior Feature Rain Gutters, Rear Stairs
Parking Features Attached, Drive Under Main Level, Garage, Garage Door Opener, Garage Faces Front, Level Driveway
Garage Spaces 2.0
Fence Back Yard
Pool None
Community Features Homeowners Assoc, Near Schools, Near Shopping, Pool, Street Lights, Tennis Court(s)
Utilities Available Cable Available, Electricity Available, Natural Gas Available, Phone Available, Underground Utilities, Water Available
Waterfront Description None
View Other
Roof Type Composition
Street Surface Paved
Accessibility None
Handicap Access None
Porch Deck, Front Porch
Private Pool false
Building
Lot Description Back Yard, Front Yard, Landscaped
Story Two
Foundation Block
Sewer Public Sewer
Water Public
Architectural Style Contemporary, Modern
Level or Stories Two
Structure Type Cement Siding
New Construction No
Construction Status Resale
Schools
Elementary Schools Keheley
Middle Schools Mccleskey
High Schools Kell
Others
HOA Fee Include Swim,Tennis
Senior Community no
Restrictions true
Tax ID 16005300290
Special Listing Condition None
Read Less
Want to know what your home might be worth? Contact us for a FREE valuation!

Our team is ready to help you sell your home for the highest possible price ASAP

Bought with Keller Williams Realty Peachtree Rd.






