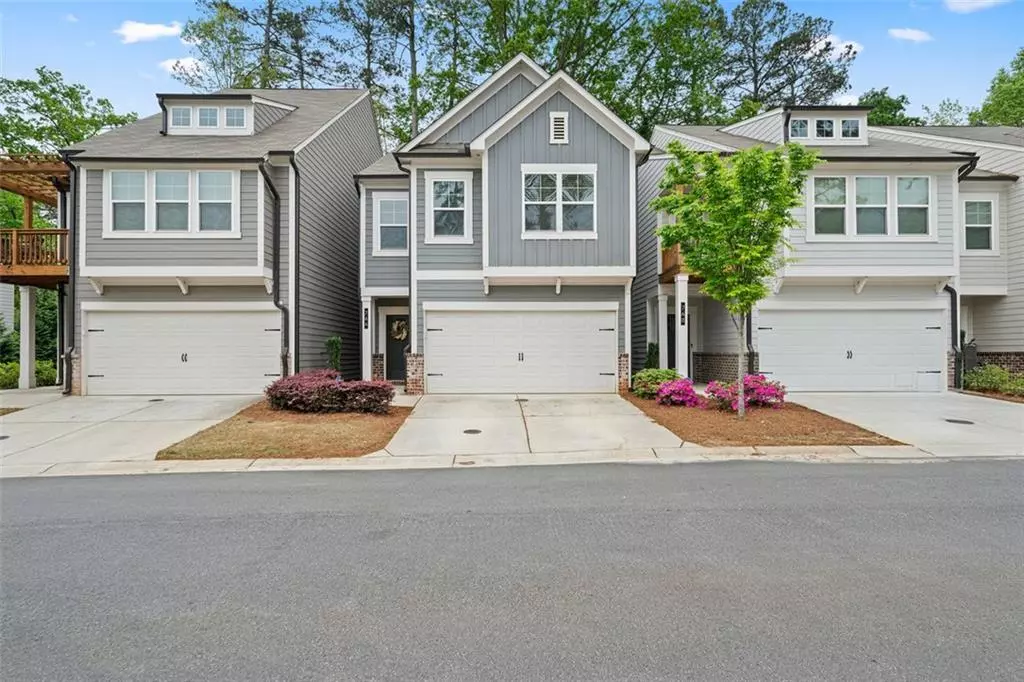$435,000
$435,000
For more information regarding the value of a property, please contact us for a free consultation.
764 Belrose DR Smyrna, GA 30080
3 Beds
2.5 Baths
2,095 SqFt
Key Details
Sold Price $435,000
Property Type Townhouse
Sub Type Townhouse
Listing Status Sold
Purchase Type For Sale
Square Footage 2,095 sqft
Price per Sqft $207
Subdivision Belmont North
MLS Listing ID 7370416
Sold Date 05/23/24
Style Townhouse
Bedrooms 3
Full Baths 2
Half Baths 1
Construction Status Resale
HOA Fees $2,880
HOA Y/N Yes
Originating Board First Multiple Listing Service
Year Built 2020
Annual Tax Amount $5,240
Tax Year 2023
Lot Size 1,960 Sqft
Acres 0.045
Property Description
Introducing Belmont North, an enchanting gated enclave nestled in the heart of Smyrna. This meticulously maintained townhome, built in 2020, boasts 3 bedrooms and 2.5 bathrooms. Enjoy an inviting open-concept design featuring a spacious family room, kitchen, and dining area, all under impressively high ceilings. The well-equipped kitchen showcases stainless steel appliances, stone countertops, and a generously sized island. Cozy up by the fireplace in the family room, surrounded by built-in shelves and cabinets. Retreat to the luxurious owner's suite with trey ceilings, a spacious en-suite bathroom offering separate vanities, and a large walk-in closet.
The community amenities include a gated entrance, a dog park, landscaped common areas, and lawn care services, all managed by a diligent HOA. Convenience is key with an attached 2-car garage. Enjoy easy access to the community dog park and pavilion, as well as nearby attractions such as Marietta Square, Truist Park/Battery, Cumberland Mall, and a variety of shops and restaurants. Experience contemporary living at its finest in this desirable Smyrna location.
Location
State GA
County Cobb
Lake Name None
Rooms
Bedroom Description Oversized Master
Other Rooms Garage(s)
Basement None
Dining Room Open Concept
Interior
Interior Features Tray Ceiling(s), Walk-In Closet(s), High Speed Internet
Heating Central, Zoned, Electric
Cooling Central Air, Attic Fan, Zoned
Flooring Carpet, Laminate
Fireplaces Number 1
Fireplaces Type Electric
Window Features Insulated Windows,Double Pane Windows
Appliance Dishwasher, Disposal, Gas Cooktop, Microwave
Laundry Upper Level, Laundry Closet, Laundry Room
Exterior
Exterior Feature Rain Gutters, Private Yard, Lighting
Parking Features Attached, Garage Door Opener, Driveway, Garage, Garage Faces Front, Level Driveway
Garage Spaces 2.0
Fence Back Yard, Fenced
Pool None
Community Features Clubhouse, Public Transportation, Near Trails/Greenway, Park, Sidewalks, Restaurant, Street Lights, Near Public Transport, Near Schools, Near Shopping, Dog Park
Utilities Available Electricity Available, Cable Available, Natural Gas Available, Phone Available, Water Available
Waterfront Description None
View City, Other
Roof Type Other
Street Surface Asphalt
Accessibility Accessible Entrance
Handicap Access Accessible Entrance
Porch Patio
Total Parking Spaces 1
Private Pool false
Building
Lot Description Back Yard, Level, Wooded
Story Two
Foundation Block
Sewer Public Sewer
Water Public
Architectural Style Townhouse
Level or Stories Two
Structure Type Vinyl Siding
New Construction No
Construction Status Resale
Schools
Elementary Schools Green Acres
Middle Schools Campbell
High Schools Campbell
Others
Senior Community no
Restrictions true
Tax ID 17042200820
Ownership Fee Simple
Acceptable Financing Cash, Conventional, FHA, VA Loan
Listing Terms Cash, Conventional, FHA, VA Loan
Financing yes
Special Listing Condition None
Read Less
Want to know what your home might be worth? Contact us for a FREE valuation!

Our team is ready to help you sell your home for the highest possible price ASAP

Bought with Keller Williams Realty Intown ATL






