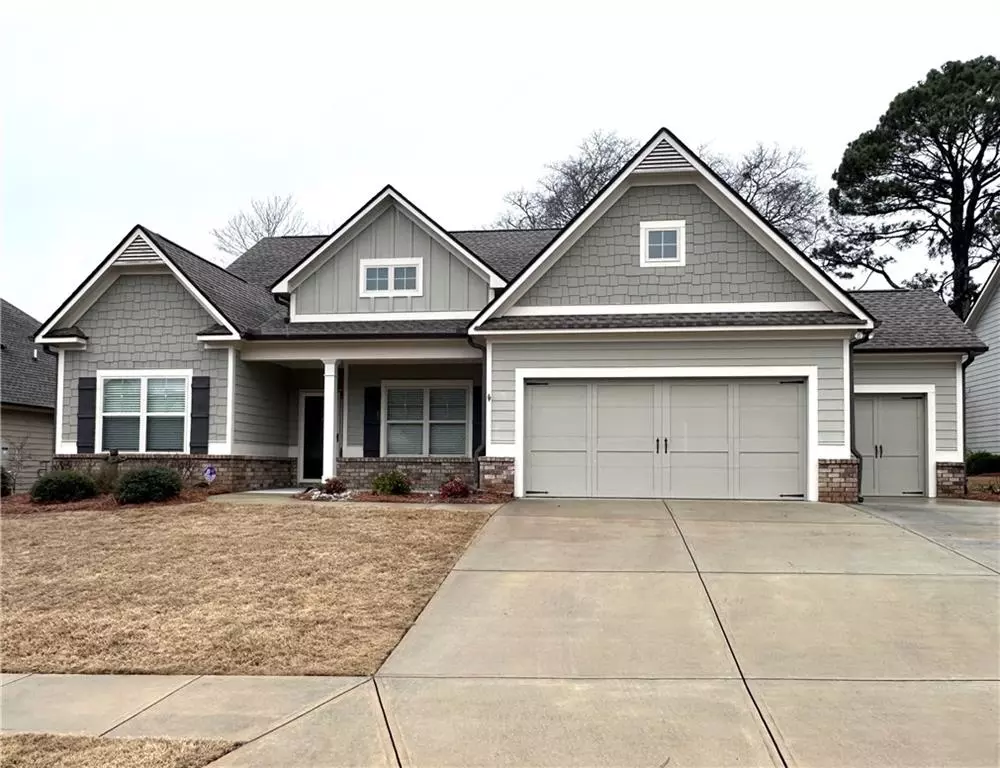$562,000
$565,000
0.5%For more information regarding the value of a property, please contact us for a free consultation.
253 Club DR Monroe, GA 30655
3 Beds
2 Baths
2,398 SqFt
Key Details
Sold Price $562,000
Property Type Single Family Home
Sub Type Single Family Residence
Listing Status Sold
Purchase Type For Sale
Square Footage 2,398 sqft
Price per Sqft $234
Subdivision Grand Haven At Alcovy Mtn
MLS Listing ID 7306851
Sold Date 03/21/24
Style Craftsman
Bedrooms 3
Full Baths 2
Construction Status Resale
HOA Fees $2,400
HOA Y/N Yes
Originating Board First Multiple Listing Service
Year Built 2019
Annual Tax Amount $1,417
Tax Year 2023
Lot Size 9,147 Sqft
Acres 0.21
Property Description
BEAUTIFUL WELL MAINTAINED HOME IN SOUGHT AFTER GRAND HAVEN AT ALCOVY MOUNTAIN 55 AND OVER ACTIVE ADULT COMMUNITY! GREAT NEIGHBORHOOD WITH LOTS OF FUN AMENITIES! THIS HOME IS THE "PERRY" WHICH IS ONE OF THE MOST DESIRABLE PLANS IN THE COMMUNITY. LOTS OF UPGRADES INCLUDING BEAUTIFUL LIGHTING, CROWN MOLDING, HIGH END APPLIANCES, FOUR SEASON ROOM WITH SEPARATE HEAT AND AIR, PERGOLA, AND BEAUTIFUL LANDSCAPING. HAS 3RD GOLF CART GARAGE. HURRY BEFORE IT'S GONE!
Location
State GA
County Walton
Lake Name None
Rooms
Bedroom Description Master on Main
Other Rooms Pergola
Basement None
Main Level Bedrooms 3
Dining Room Seats 12+, Separate Dining Room
Interior
Interior Features Bookcases, Double Vanity, Walk-In Closet(s)
Heating Heat Pump
Cooling Ceiling Fan(s), Central Air, Electric Air Filter, Heat Pump
Flooring Laminate, Other
Fireplaces Number 1
Fireplaces Type Gas Log, Great Room
Window Features Double Pane Windows
Appliance Dishwasher, Electric Water Heater, Gas Range
Laundry In Hall
Exterior
Exterior Feature Private Yard
Parking Features Driveway, Garage Door Opener, Garage Faces Front, Level Driveway
Fence None
Pool None
Community Features Clubhouse, Dog Park, Fitness Center, Gated, Pickleball, Playground, Pool, Sidewalks, Street Lights, Tennis Court(s)
Utilities Available Cable Available, Electricity Available, Natural Gas Available, Sewer Available, Underground Utilities, Water Available
Waterfront Description None
View Other
Roof Type Shingle
Street Surface Asphalt
Accessibility Accessible Hallway(s)
Handicap Access Accessible Hallway(s)
Porch Covered, Front Porch, Glass Enclosed, Patio, Rear Porch
Private Pool false
Building
Lot Description Back Yard, Landscaped, Level
Story One
Foundation Slab
Sewer Public Sewer
Water Public
Architectural Style Craftsman
Level or Stories One
Structure Type Brick Front,Cement Siding,HardiPlank Type
New Construction No
Construction Status Resale
Schools
Elementary Schools Atha Road
Middle Schools Youth
High Schools Walnut Grove
Others
HOA Fee Include Maintenance Grounds,Swim,Tennis,Trash
Senior Community yes
Restrictions true
Tax ID N103D00000081000
Ownership Fee Simple
Acceptable Financing Cash, Conventional, FHA, VA Loan
Listing Terms Cash, Conventional, FHA, VA Loan
Special Listing Condition None
Read Less
Want to know what your home might be worth? Contact us for a FREE valuation!

Our team is ready to help you sell your home for the highest possible price ASAP

Bought with Non FMLS Member






