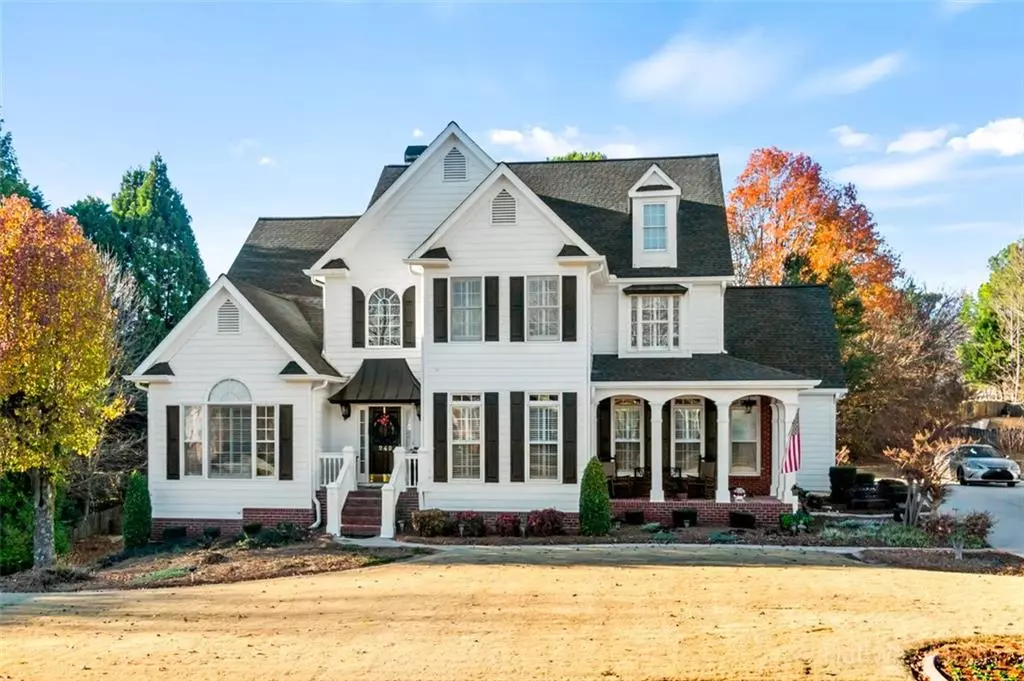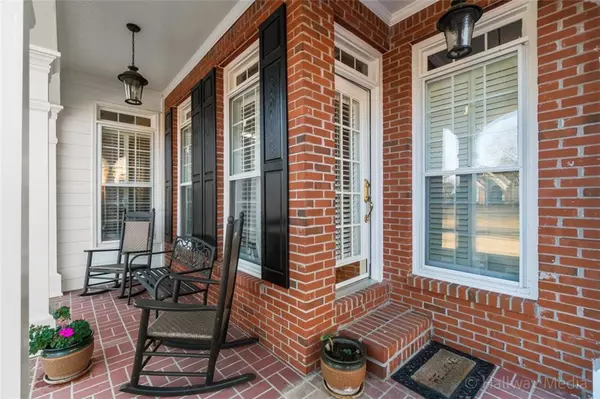$580,000
$599,050
3.2%For more information regarding the value of a property, please contact us for a free consultation.
949 BONNIEBROOK TRL Lawrenceville, GA 30045
4 Beds
3.5 Baths
2,795 SqFt
Key Details
Sold Price $580,000
Property Type Single Family Home
Sub Type Single Family Residence
Listing Status Sold
Purchase Type For Sale
Square Footage 2,795 sqft
Price per Sqft $207
Subdivision Downs
MLS Listing ID 7313236
Sold Date 01/29/24
Style Farmhouse,Rustic,Country
Bedrooms 4
Full Baths 3
Half Baths 1
Construction Status Resale
HOA Fees $450
HOA Y/N Yes
Originating Board First Multiple Listing Service
Year Built 1999
Annual Tax Amount $1,801
Tax Year 2023
Lot Size 0.400 Acres
Acres 0.4
Property Description
Not a home you want to miss! Move in ready. Highly sought-after subdivision. Home is located near shopping and restaurants. Tons of upgrades from kitchen to floors. Primary bedroom is on the main level with office/library, large dining room, big eat-in kitchen and huge great room with gas fireplace. On the second level you have 3 additional bedrooms with a jack n' jill bathroom and another bedroom with full bath. Each bedroom comes with a large closet and the primary has a huge walk-in closet. The bottom level is partially finished and would make a wonderful In-law suite with a few modifications. A second driveway could be made to drive around back for a private entrance with permission from the HOA. Enjoy the beauty of your backyard while sitting on your covered deck watching the birds. Looking to get cozy and sit outside? Start your fire pit and roast marshmallows, or just sit quietly in the swing. This home hosts a beautiful yard that has been maintained every year. Upgrades include the following, but not limited to: brand new hardwood floors, upgraded cabinets and counters. Freshly painted and more. This is a swim/tennis community, however, by the pool you will find a deck and lake. Many have fished in the lake and even floated around in small craft. This home has been meticulously cared for!
Please use ShowingTime. Client requires 30 min. in order to vacate the property. Use GPS for directions.
Location
State GA
County Gwinnett
Lake Name None
Rooms
Bedroom Description Master on Main
Other Rooms None
Basement Bath/Stubbed, Daylight, Exterior Entry, Interior Entry, Partial
Main Level Bedrooms 1
Dining Room Seats 12+, Separate Dining Room
Interior
Interior Features Entrance Foyer 2 Story, Cathedral Ceiling(s), Bookcases, Double Vanity, Disappearing Attic Stairs, Vaulted Ceiling(s), Entrance Foyer
Heating Natural Gas
Cooling Central Air, Ceiling Fan(s), Electric
Flooring Carpet, Ceramic Tile, Hardwood
Fireplaces Number 1
Fireplaces Type Gas Log, Gas Starter, Great Room, Masonry, Family Room
Window Features Plantation Shutters,Insulated Windows
Appliance Dishwasher, Disposal, Electric Oven, Gas Cooktop, Gas Water Heater, Microwave, Range Hood, Self Cleaning Oven
Laundry In Kitchen, Laundry Room, Main Level, Other
Exterior
Exterior Feature Awning(s), Private Front Entry, Private Yard, Rain Gutters
Parking Features Garage Door Opener, Driveway, Garage, Level Driveway, Parking Pad, Attached
Garage Spaces 2.0
Fence None
Pool None
Community Features Community Dock, Fishing, Homeowners Assoc, Lake, Pool, Sidewalks, Street Lights, Tennis Court(s)
Utilities Available Cable Available, Electricity Available, Natural Gas Available, Phone Available, Sewer Available, Underground Utilities, Water Available
Waterfront Description None
View Other
Roof Type Composition
Street Surface Asphalt
Accessibility None
Handicap Access None
Porch Covered, Deck, Front Porch, Patio, Rooftop, Side Porch
Total Parking Spaces 2
Private Pool false
Building
Lot Description Back Yard, Level, Landscaped, Front Yard, Private
Story Three Or More
Foundation Brick/Mortar
Sewer Public Sewer
Water Public
Architectural Style Farmhouse, Rustic, Country
Level or Stories Three Or More
Structure Type HardiPlank Type
New Construction No
Construction Status Resale
Schools
Elementary Schools Pharr
Middle Schools Couch
High Schools Grayson
Others
HOA Fee Include Reserve Fund,Swim,Tennis
Senior Community no
Restrictions true
Tax ID R5106 212
Special Listing Condition None
Read Less
Want to know what your home might be worth? Contact us for a FREE valuation!

Our team is ready to help you sell your home for the highest possible price ASAP

Bought with Keller Williams Realty Peachtree Rd.






