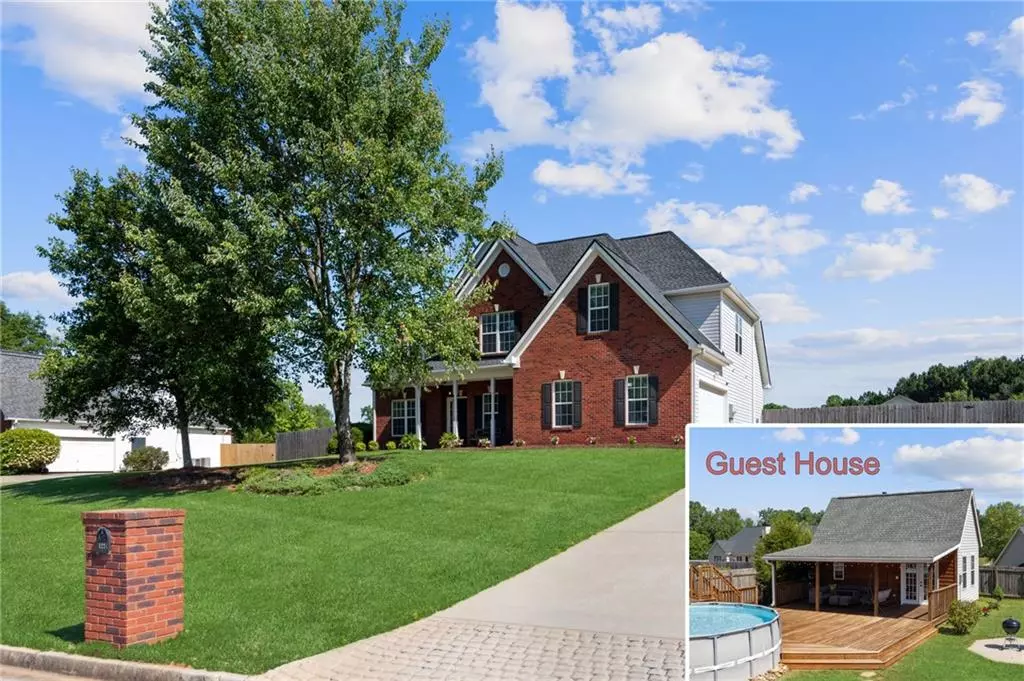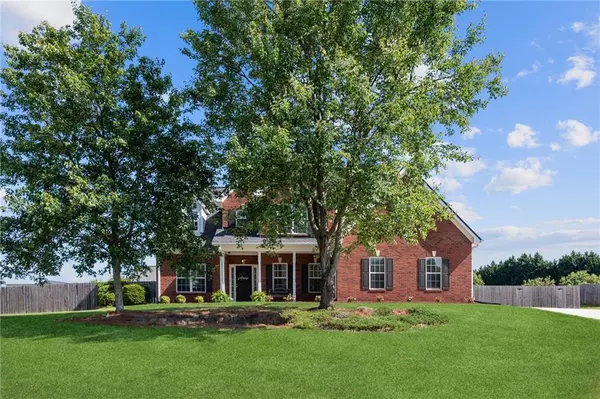$499,000
$499,000
For more information regarding the value of a property, please contact us for a free consultation.
1224 Blue Springs DR Loganville, GA 30052
4 Beds
2.5 Baths
2,572 SqFt
Key Details
Sold Price $499,000
Property Type Single Family Home
Sub Type Single Family Residence
Listing Status Sold
Purchase Type For Sale
Square Footage 2,572 sqft
Price per Sqft $194
Subdivision Meadows At Blue Springs
MLS Listing ID 7215862
Sold Date 02/06/24
Style Traditional
Bedrooms 4
Full Baths 2
Half Baths 1
Construction Status Resale
HOA Y/N No
Originating Board First Multiple Listing Service
Year Built 2002
Annual Tax Amount $4,246
Tax Year 2022
Lot Size 0.590 Acres
Acres 0.59
Property Description
This stunning home comes with GUEST HOUSE, sauna, pool and large workshop and is waiting for its next perfect Owner!! You have to see this beauty in person to truly appreciate it all! Home features 4BR/2.5 BA with Master on the main floor, beautiful hardwoods, updated bathrooms, freshly painted walls and ceilings, and new fixtures and lights. Along with a spacious eat-in kitchen with plenty of cabinet space and view to the family room, which makes this the perfect home for entertaining friends and family! Upstairs features 3 large additional bedrooms w/ large closets and full bathroom. Step outside into your outdoor oasis with a covered deck patio and a pool! This will be your favorite place to unwind and relax with your guests. There is also a gorgeous lot with a large fenced backyard. Hurry, this home is a MUST SEE and will NOT last!!!
Location
State GA
County Walton
Lake Name None
Rooms
Bedroom Description In-Law Floorplan,Master on Main,Oversized Master
Other Rooms Guest House, Outbuilding, Workshop
Basement None
Main Level Bedrooms 1
Dining Room Separate Dining Room
Interior
Interior Features Double Vanity, Entrance Foyer 2 Story, High Ceilings 10 ft Main, Sauna, Walk-In Closet(s)
Heating Central, Electric, Forced Air, Heat Pump
Cooling Ceiling Fan(s), Central Air, Heat Pump
Flooring Ceramic Tile, Hardwood
Fireplaces Number 1
Fireplaces Type Factory Built, Family Room
Window Features Insulated Windows
Appliance Dishwasher, Electric Oven, Electric Water Heater, Microwave
Laundry Laundry Room, Main Level
Exterior
Exterior Feature Private Front Entry, Private Yard
Parking Features Attached, Garage, Garage Door Opener, Garage Faces Side, Kitchen Level, RV Access/Parking
Garage Spaces 2.0
Fence Back Yard, Fenced, Privacy, Wood
Pool Above Ground, Fenced, Private
Community Features None
Utilities Available Cable Available, Electricity Available, Underground Utilities, Water Available
Waterfront Description None
View Pool, Other
Roof Type Composition
Street Surface Asphalt
Accessibility None
Handicap Access None
Porch Front Porch, Patio
Private Pool true
Building
Lot Description Back Yard, Front Yard, Landscaped, Level, Private
Story Two
Foundation Slab
Sewer Septic Tank
Water Public
Architectural Style Traditional
Level or Stories Two
Structure Type Brick Front,Vinyl Siding
New Construction No
Construction Status Resale
Schools
Elementary Schools Youth
Middle Schools Youth
High Schools Walnut Grove
Others
Senior Community no
Restrictions false
Tax ID N051F00000037000
Special Listing Condition None
Read Less
Want to know what your home might be worth? Contact us for a FREE valuation!

Our team is ready to help you sell your home for the highest possible price ASAP

Bought with Keller Williams Premier






