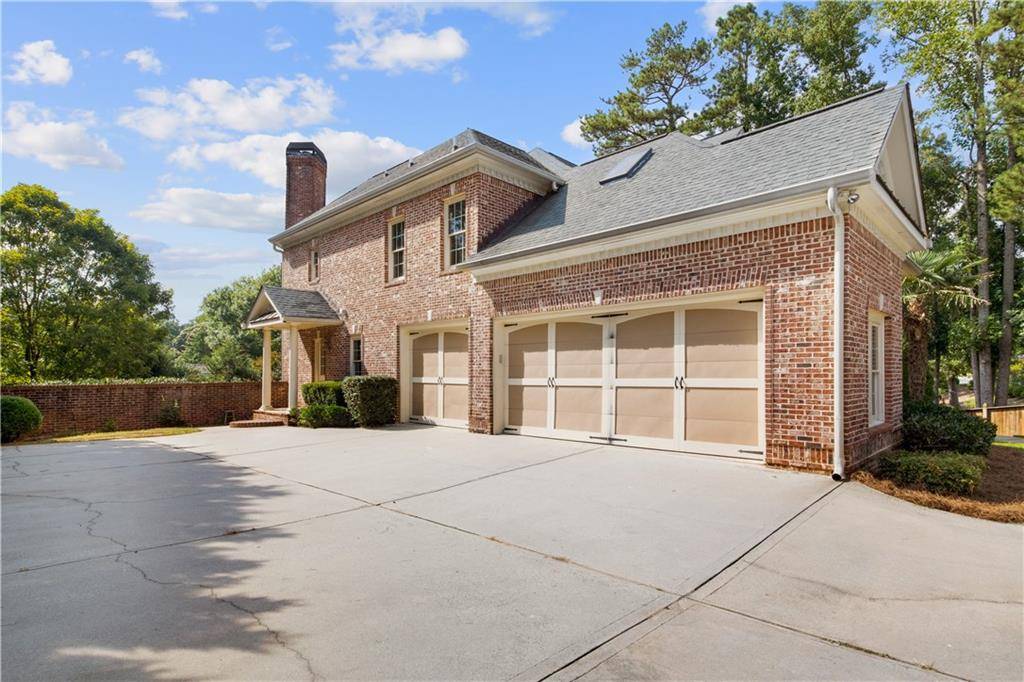$1,110,000
$1,250,000
11.2%For more information regarding the value of a property, please contact us for a free consultation.
1701 Old Canton RD Marietta, GA 30062
6 Beds
6.5 Baths
6,574 SqFt
Key Details
Sold Price $1,110,000
Property Type Single Family Home
Sub Type Single Family Residence
Listing Status Sold
Purchase Type For Sale
Square Footage 6,574 sqft
Price per Sqft $168
MLS Listing ID 7280355
Sold Date 11/13/23
Style Traditional
Bedrooms 6
Full Baths 6
Half Baths 1
Construction Status Resale
HOA Y/N No
Year Built 2005
Annual Tax Amount $10,056
Tax Year 2021
Lot Size 0.540 Acres
Acres 0.54
Property Sub-Type Single Family Residence
Source First Multiple Listing Service
Property Description
This beautiful, gated, estate located in the heart of Marietta features 6 bedrooms, 6.5 bath rooms, throughout 2 stories plus a fully finished basement. This property features the upmost detail, from the marble finished master bathroom to the coffered ceilings in many of the rooms. The house features hardwoods (Recently refinished) and marble through the entire first floor as well as tiles in the basement. A beautiful staircase greets you at the front door alongside a formal dining area. The property features a 2 story great room and living room each with a fireplace. Master on main! The kitchen is finished off with a breakfast bar as well as a center island with plenty of cabinet space. The breakfast area overlooks your 2 story back deck with a covered portion as well as an oversized bottom floor. The upstairs consists of your loft as well as 3 guest bedrooms each with a bathroom. The basement has ample amounts of space consisting of two common rooms, an office, 2 bedrooms, 2 bathrooms, and access to the bottom deck. This property also features a built in vacuum system as well as an intercom system throughout the entire house. Homeowners can enjoy their privacy of this gated and fully fenced estate with ample amounts of backyard space as well as driveway space up front. This house was built focusing on all of the little details that anyone could enjoy.
Location
State GA
County Cobb
Lake Name None
Rooms
Bedroom Description Oversized Master
Other Rooms None
Basement Exterior Entry, Finished, Finished Bath, Full
Main Level Bedrooms 1
Dining Room Separate Dining Room, Other
Kitchen Breakfast Bar, Breakfast Room, Cabinets Other, Kitchen Island, Other Surface Counters, Pantry Walk-In
Interior
Interior Features Beamed Ceilings, Central Vacuum, Coffered Ceiling(s), Disappearing Attic Stairs, Double Vanity, Entrance Foyer 2 Story, High Ceilings 9 ft Main, High Ceilings 10 ft Main, High Speed Internet, His and Hers Closets, Walk-In Closet(s)
Heating Central
Cooling Ceiling Fan(s), Central Air
Flooring Carpet, Hardwood
Fireplaces Number 2
Fireplaces Type Family Room, Great Room, Living Room
Equipment Irrigation Equipment
Window Features Insulated Windows,Skylight(s)
Appliance Dishwasher, Double Oven, Gas Cooktop, Gas Oven, Gas Range, Gas Water Heater, Microwave, Range Hood, Refrigerator
Laundry Laundry Room, Main Level
Exterior
Exterior Feature Private Front Entry
Parking Features Attached, Driveway, Garage, Garage Door Opener, Garage Faces Side, Kitchen Level, Level Driveway
Garage Spaces 3.0
Fence Back Yard, Front Yard
Pool None
Community Features None
Utilities Available Cable Available, Electricity Available, Phone Available, Sewer Available, Water Available
Waterfront Description None
View Y/N Yes
View Other
Roof Type Shingle
Street Surface Concrete
Accessibility None
Handicap Access None
Porch Covered, Deck, Rear Porch
Private Pool false
Building
Lot Description Back Yard, Landscaped, Private
Story Two
Foundation None
Sewer Public Sewer
Water Public
Architectural Style Traditional
Level or Stories Two
Structure Type Brick 4 Sides
Construction Status Resale
Schools
Elementary Schools Murdock
Middle Schools Dodgen
High Schools Pope
Others
Senior Community no
Restrictions false
Tax ID 16081800030
Special Listing Condition None
Read Less
Want to know what your home might be worth? Contact us for a FREE valuation!

Our team is ready to help you sell your home for the highest possible price ASAP

Bought with Virtual Properties Realty.Net, LLC.






