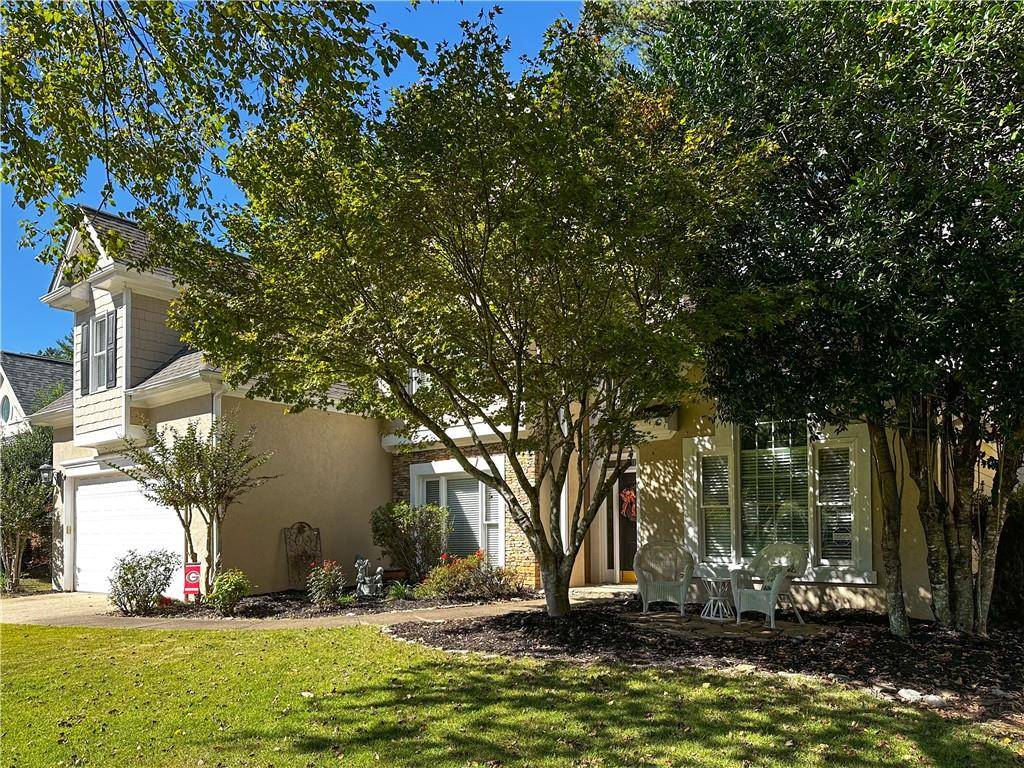$700,000
$700,000
For more information regarding the value of a property, please contact us for a free consultation.
2951 Nestle Creek DR Marietta, GA 30062
4 Beds
3.5 Baths
3,550 SqFt
Key Details
Sold Price $700,000
Property Type Single Family Home
Sub Type Single Family Residence
Listing Status Sold
Purchase Type For Sale
Square Footage 3,550 sqft
Price per Sqft $197
Subdivision Creekshire
MLS Listing ID 7284003
Sold Date 11/03/23
Style Traditional
Bedrooms 4
Full Baths 3
Half Baths 1
Construction Status Updated/Remodeled
HOA Fees $33/ann
HOA Y/N Yes
Year Built 1996
Annual Tax Amount $5,888
Tax Year 2022
Lot Size 10,245 Sqft
Acres 0.2352
Property Sub-Type Single Family Residence
Source First Multiple Listing Service
Property Description
East Cobb stunner in highly desirable Murdock/Dodgen/Pope school district! OPEN MAIN LEVEL features low maintenance LUXURY VINYL PLANK flooring, two story Foyer and LIGHT FILLED Family Room with 2 story STACKED STONE fireplace. Updated white Kitchen with GAS COOKTOP, Breakfast Room with BAY WINDOW overlooking picturesque backyard, Living Room/Den with VAULTED CEILING and oversized Dining Room. The HIGH CEILINGS, multitude of windows and premium LVP flooring continues in the spacious MASTER SUITE ON MAIN with a RENOVATED BATHROOM. Bath has a JETTED TUB big enough for kids to swim in, frameless shower and furniture style DUAL VANITIES as well as SEPARATE WATER CLOSET and large closet. Upstairs are three additional bedrooms which are all big enough for KING SIZED BEDS and all have WALK IN CLOSETS. One bedroom has an ENSUITE bath, the second bedroom has a VAULTED CEILING and door to hall bath with DOUBLE SINKS and third bedroom (currently a playroom) has a massive closet perfect for EXTRA STORAGE. Mature landscaping creates gorgeous CURB APPEAL and shaded FLAGSTONE PATIO provides the perfect space to hang out with the AMAZING NEIGHBORS. Fenced backyard is perfect for ENTERTAINING with a paver patio big enough for multiple seating areas and a GRANITE FIRE PIT. Creekshire neighborhood has sidewalks on both sides of the road, a large SPORTS FIELD, nature trails along SEWELL MILL CREEK and residents can join Brookcliff SWIM/TENNIS which is connected by the nature trails as well for easy walkability. This home has the perfect combination of indoor and outdoor living!
Location
State GA
County Cobb
Area Creekshire
Lake Name None
Rooms
Bedroom Description Master on Main,Oversized Master
Other Rooms Shed(s)
Basement None
Main Level Bedrooms 1
Dining Room Open Concept, Seats 12+
Kitchen Breakfast Bar, Breakfast Room, Cabinets White, Pantry, Stone Counters, View to Family Room
Interior
Interior Features Cathedral Ceiling(s), Crown Molding, Disappearing Attic Stairs, Double Vanity, Entrance Foyer 2 Story, High Ceilings 9 ft Upper, High Ceilings 10 ft Main, High Speed Internet, Tray Ceiling(s), Vaulted Ceiling(s), Walk-In Closet(s)
Heating Central, Natural Gas, Zoned
Cooling Ceiling Fan(s), Central Air, Electric, Electric Air Filter, Zoned
Flooring Carpet, Ceramic Tile, Vinyl
Fireplaces Number 1
Fireplaces Type Gas Log, Great Room, Masonry
Equipment Irrigation Equipment
Window Features Bay Window(s)
Appliance Dishwasher, Disposal, Electric Oven, Gas Cooktop, Gas Water Heater, Microwave
Laundry In Hall, Laundry Room, Main Level
Exterior
Exterior Feature Private Yard, Rain Gutters
Parking Features Attached, Garage, Garage Door Opener, Garage Faces Front, Kitchen Level, Level Driveway, Electric Vehicle Charging Station(s)
Garage Spaces 2.0
Fence Back Yard, Fenced, Wood
Pool None
Community Features Homeowners Assoc, Near Schools, Near Shopping, Near Trails/Greenway, Park, Sidewalks, Stream Seasonal
Utilities Available Cable Available, Electricity Available, Natural Gas Available, Phone Available, Sewer Available, Underground Utilities, Water Available
Waterfront Description None
View Y/N Yes
View Trees/Woods
Roof Type Composition,Shingle
Street Surface Asphalt,Paved
Accessibility None
Handicap Access None
Porch Front Porch, Patio
Private Pool false
Building
Lot Description Back Yard, Front Yard, Landscaped, Private, Sprinklers In Front, Sprinklers In Rear
Story Two
Foundation Slab
Sewer Public Sewer
Water Public
Architectural Style Traditional
Level or Stories Two
Structure Type HardiPlank Type,Stone,Stucco
Construction Status Updated/Remodeled
Schools
Elementary Schools Murdock
Middle Schools Dodgen
High Schools Pope
Others
HOA Fee Include Maintenance Grounds,Reserve Fund,Swim/Tennis
Senior Community no
Restrictions false
Tax ID 16083900650
Special Listing Condition None
Read Less
Want to know what your home might be worth? Contact us for a FREE valuation!

Our team is ready to help you sell your home for the highest possible price ASAP

Bought with Compass






