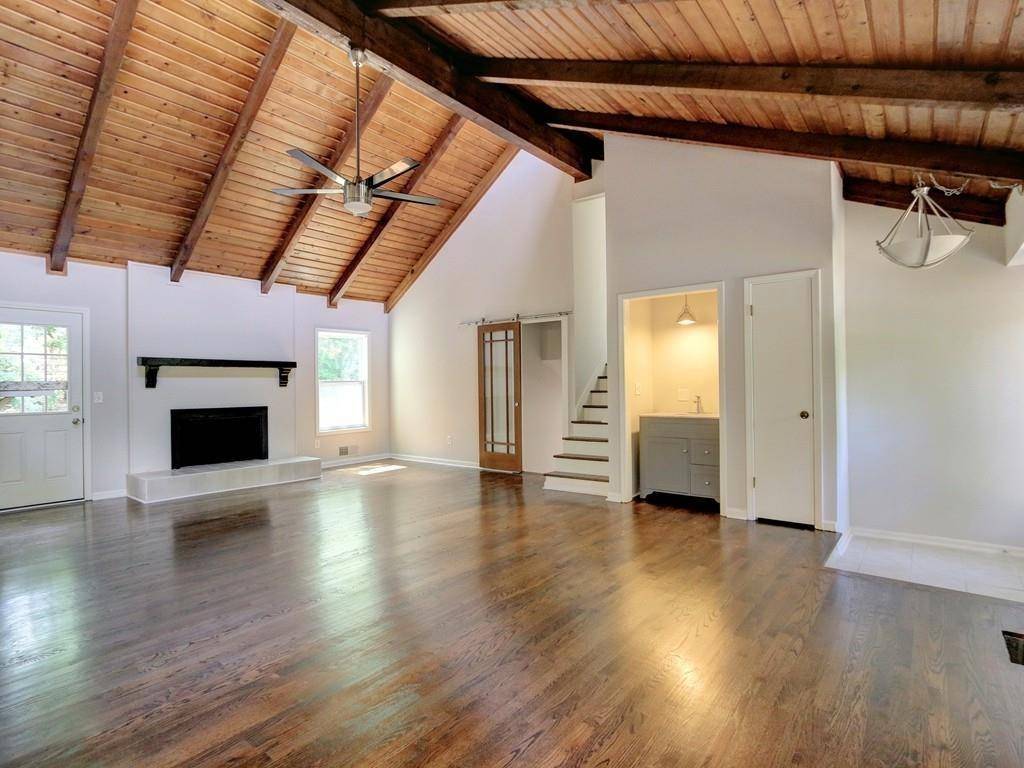$425,000
$495,000
14.1%For more information regarding the value of a property, please contact us for a free consultation.
2866 Lexington TRCE Marietta, GA 30062
4 Beds
3 Baths
2,266 SqFt
Key Details
Sold Price $425,000
Property Type Single Family Home
Sub Type Single Family Residence
Listing Status Sold
Purchase Type For Sale
Square Footage 2,266 sqft
Price per Sqft $187
Subdivision Liberty Ridge
MLS Listing ID 7288323
Sold Date 10/31/23
Style Traditional
Bedrooms 4
Full Baths 3
Construction Status Resale
HOA Y/N No
Year Built 1979
Annual Tax Amount $3,601
Tax Year 2022
Lot Size 0.356 Acres
Acres 0.3557
Property Sub-Type Single Family Residence
Source First Multiple Listing Service
Property Description
The spacious great room features cathedral tongue-and-groove ceilings, offering an abundance of natural light in this super open layout. The kitchen is equipped with white cabinetry, subway tile backsplash, light granite countertops, and stainless steel appliances. The main floor showcases beautiful dark-stained hardwood floors, while neutral carpet graces the upper level. Upgraded light fixtures illuminate the space, and the thermal pane windows add energy efficiency. A stylish sliding barn door leads to the spacious terrace level, which includes a recreation/bonus room /fourth bedroom with an additional full bathroom – an ideal setup for a teen or in-law suite.
Location
State GA
County Cobb
Area Liberty Ridge
Lake Name None
Rooms
Bedroom Description In-Law Floorplan,Roommate Floor Plan,Split Bedroom Plan
Other Rooms None
Basement Bath/Stubbed, Daylight, Exterior Entry, Finished, Finished Bath, Interior Entry
Dining Room Separate Dining Room
Kitchen Cabinets White, Eat-in Kitchen, Stone Counters
Interior
Interior Features Beamed Ceilings, Cathedral Ceiling(s), Entrance Foyer, High Ceilings 9 ft Main, Low Flow Plumbing Fixtures, Wet Bar, Other
Heating Central
Cooling Ceiling Fan(s), Central Air
Flooring Carpet, Hardwood
Fireplaces Number 1
Fireplaces Type Family Room
Equipment None
Window Features Insulated Windows,Skylight(s)
Appliance Other
Laundry Laundry Room, Lower Level
Exterior
Exterior Feature Garden
Parking Features Driveway, Garage, Garage Faces Front
Garage Spaces 2.0
Fence Fenced
Pool None
Community Features None
Utilities Available Cable Available, Electricity Available, Natural Gas Available, Phone Available, Sewer Available, Underground Utilities, Water Available
Waterfront Description None
View Y/N Yes
View Trees/Woods
Roof Type Composition
Present Use []
Street Surface Paved
Accessibility None
Handicap Access None
Porch Deck
Private Pool false
Building
Lot Description Cul-De-Sac, Wooded
Story Three Or More
Foundation None
Sewer Public Sewer
Water Public
Architectural Style Traditional
Level or Stories Three Or More
Structure Type Wood Siding
Construction Status Resale
Schools
Elementary Schools Shallowford Falls
Middle Schools Hightower Trail
High Schools Pope
Others
HOA Fee Include []
Senior Community no
Restrictions false
Tax ID 16053300180
Acceptable Financing []
Listing Terms []
Special Listing Condition None
Read Less
Want to know what your home might be worth? Contact us for a FREE valuation!

Our team is ready to help you sell your home for the highest possible price ASAP

Bought with Keller Williams Realty Atl North






