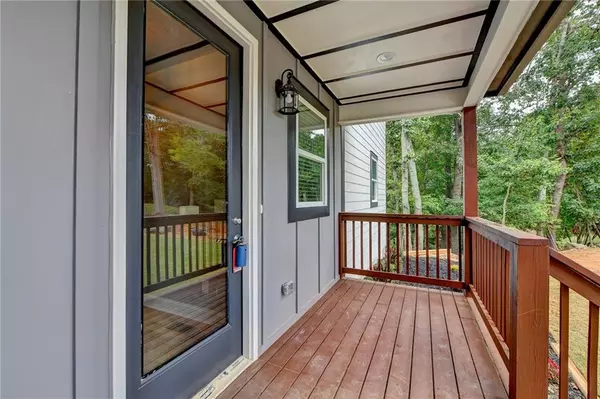$490,000
$525,000
6.7%For more information regarding the value of a property, please contact us for a free consultation.
3142 GULLS WHARF DR Gainesville, GA 30501
4 Beds
4.5 Baths
2,488 SqFt
Key Details
Sold Price $490,000
Property Type Single Family Home
Sub Type Single Family Residence
Listing Status Sold
Purchase Type For Sale
Square Footage 2,488 sqft
Price per Sqft $196
Subdivision Heritage Landing
MLS Listing ID 7245264
Sold Date 10/31/23
Style Farmhouse, Traditional
Bedrooms 4
Full Baths 4
Half Baths 1
Construction Status Under Construction
HOA Y/N No
Originating Board First Multiple Listing Service
Year Built 2023
Annual Tax Amount $141
Tax Year 2022
Lot Size 0.960 Acres
Acres 0.96
Property Description
New Construction; now completed. A separate detached garage can be custom built with pricing added to the current list price. The builder is now ready to begin work soon on finishing the 4th BR and 4th full Bath in the basement area. This addition will make for 4 completely independent living quarters; with each one the size of a large Master BR. The new driveway and sidewalk have just been poured; landscaping was just finished with a newly sodded front lawn. This unique floor-plan features 4 oversized BRs with the master on the main, 2 large Room-mate type BRs; each with private baths upstairs and the newly proposed "still under construction" finished 4th BR and full 4th Bath in the basement. Plus there is a nice extra 1/2 Bath near the kitchen. The house is already county approved for expansion up to 5BR so any future bonus unfinished room above a possible detached garage could be finished for additional pricing before closing. The chef's kitchen style features laminate solid oak counter tops and a combination of shelving and cabinetry. Custom changes could still be made to the kitchen as contract upgrades, if desired. The master bath has a very large tiled shower with 2 shower heads on opposite walls. All the Lake Lanier communities are highly sought after locations. Homes on the on the lake side of this street have recently sold for $1Million and up. The immediate area is booming with a proposed additional 1000 beds to the already large NEGA Gainesville Hospital system. New schools are nearby with great reputations and a brand new nearby Elem School is now almost complete and should be open in 2024. With a master on main floor-plan, this house has great potential for retirees who want to be near Lake access points. This plan also appeals to parents of older kids who each want their separate quarters. Lots of new boat and RV storage facilities nearby as well. For those who want to see the lake without paying the price to be actually living on it, the upper level front windows have a fall & winter seasonal lake view.
Location
State GA
County Hall
Lake Name Lanier
Rooms
Bedroom Description Double Master Bedroom, Master on Main, Roommate Floor Plan
Other Rooms None
Basement Finished, Finished Bath, Full, Interior Entry, Partial, Unfinished
Main Level Bedrooms 1
Dining Room Open Concept, Separate Dining Room
Interior
Interior Features Crown Molding, Double Vanity, High Ceilings 9 ft Lower, High Speed Internet
Heating Forced Air, Heat Pump, Zoned
Cooling Central Air, Zoned
Flooring Carpet, Ceramic Tile, Laminate
Fireplaces Number 1
Fireplaces Type Factory Built, Family Room, Great Room
Window Features Double Pane Windows, Insulated Windows
Appliance Dishwasher, Electric Range, Electric Water Heater, Range Hood
Laundry In Hall, Laundry Room, Main Level
Exterior
Exterior Feature Private Front Entry, Private Rear Entry
Parking Features Driveway, Kitchen Level, Level Driveway, Parking Pad
Fence None
Pool None
Community Features Beach Front, Boating, RV/Boat Storage
Utilities Available Cable Available, Electricity Available, Natural Gas Available, Phone Available, Underground Utilities, Water Available
Waterfront Description None
View Lake
Roof Type Composition, Ridge Vents
Street Surface Asphalt
Accessibility Accessible Entrance
Handicap Access Accessible Entrance
Porch Covered, Deck, Front Porch
Private Pool false
Building
Lot Description Back Yard, Landscaped, Private, Sloped
Story Three Or More
Foundation Block
Sewer Septic Tank
Water Public
Architectural Style Farmhouse, Traditional
Level or Stories Three Or More
Structure Type Fiber Cement, HardiPlank Type
New Construction No
Construction Status Under Construction
Schools
Elementary Schools White Sulphur
Middle Schools East Hall
High Schools East Hall
Others
Senior Community no
Restrictions false
Tax ID 09120 000077
Acceptable Financing Cash, Conventional
Listing Terms Cash, Conventional
Special Listing Condition None
Read Less
Want to know what your home might be worth? Contact us for a FREE valuation!

Our team is ready to help you sell your home for the highest possible price ASAP

Bought with Keller Williams Lanier Partners






