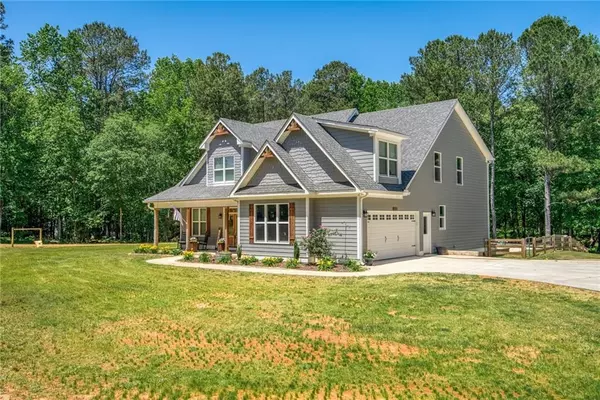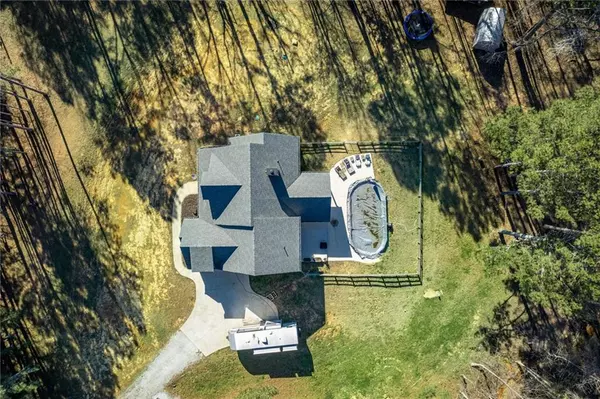$599,900
$599,000
0.2%For more information regarding the value of a property, please contact us for a free consultation.
1301 Lipscomb RD Social Circle, GA 30025
5 Beds
3.5 Baths
5.07 Acres Lot
Key Details
Sold Price $599,900
Property Type Single Family Home
Sub Type Single Family Residence
Listing Status Sold
Purchase Type For Sale
Subdivision No Recorded Subdivision
MLS Listing ID 7065865
Sold Date 11/10/22
Style Craftsman
Bedrooms 5
Full Baths 3
Half Baths 1
Construction Status Resale
HOA Y/N No
Year Built 2019
Annual Tax Amount $5,363
Tax Year 2020
Lot Size 5.070 Acres
Acres 5.07
Property Description
Back on the market, at no fault of the sellers! Priced below appraised value, current appraisal in hand! Beautiful craftsman style home on 5+ acres located in Social Circle. The inviting rocking chair front porch is just the beginning to this amazing home. Double front doors lead you into the beautiful foyer and dining room area both complete with wainscoting. The 2-story family room is both cozy and open with fireplace and built in bookcases with shelving. The Kitchen will bring out the cook in you, complete with stainless steel appliances, butcher block island with seating, a breakfast area, walk in pantry and open views to the Family Room. Owners suite is on the main and complete with a spa like bathroom with wood countertops and double vanities. Large laundry room and mud room area off the garage and a half bath complete the main floor. Upstairs there are 4 bedrooms and 2 full baths with open views to the family room below.The rich natural lighting and openness of the floor plan gives this home the perfect balance for entertaining or day to day living! Outside you'll find a big covered patio area overlooking the pool! You get all this plus, 5+ acres of land and privacy!
Location
State GA
County Walton
Lake Name None
Rooms
Bedroom Description Master on Main
Other Rooms None
Basement Crawl Space
Main Level Bedrooms 1
Dining Room Great Room, Open Concept
Interior
Interior Features Bookcases, Double Vanity, Vaulted Ceiling(s), Walk-In Closet(s)
Heating Central
Cooling Central Air
Flooring Other
Fireplaces Number 1
Fireplaces Type Great Room
Window Features Double Pane Windows
Appliance Dishwasher, Microwave
Laundry In Hall, Laundry Room, Mud Room
Exterior
Exterior Feature Private Yard
Parking Features Attached
Fence Back Yard
Pool Above Ground
Community Features None
Utilities Available Electricity Available
Waterfront Description None
View Other
Roof Type Composition
Street Surface Other
Accessibility None
Handicap Access None
Porch Patio
Total Parking Spaces 2
Private Pool true
Building
Lot Description Private
Story Two
Foundation None
Sewer Septic Tank
Water Other
Architectural Style Craftsman
Level or Stories Two
Structure Type Other
New Construction No
Construction Status Resale
Schools
Elementary Schools Social Circle
Middle Schools Social Circle
High Schools Social Circle
Others
Senior Community no
Restrictions false
Tax ID N169A00000010000
Ownership Fee Simple
Financing no
Special Listing Condition None
Read Less
Want to know what your home might be worth? Contact us for a FREE valuation!

Our team is ready to help you sell your home for the highest possible price ASAP

Bought with Peggy Slappey Properties Inc.






