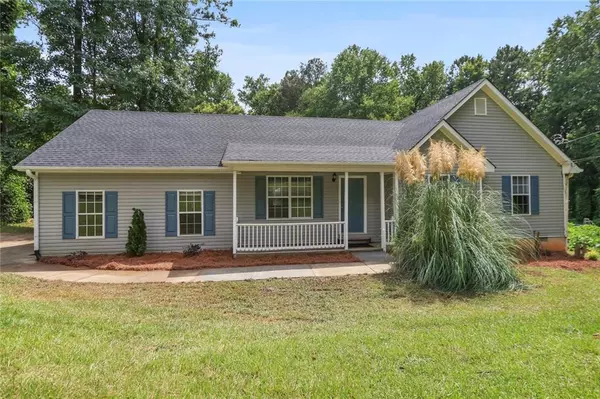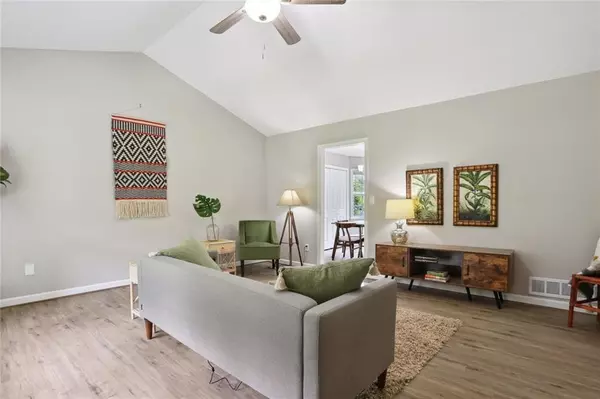$270,000
$270,000
For more information regarding the value of a property, please contact us for a free consultation.
225 Knob DR Carrollton, GA 30116
4 Beds
3 Baths
1,696 SqFt
Key Details
Sold Price $270,000
Property Type Single Family Home
Sub Type Single Family Residence
Listing Status Sold
Purchase Type For Sale
Square Footage 1,696 sqft
Price per Sqft $159
Subdivision Knob Hill
MLS Listing ID 7101665
Sold Date 10/28/22
Style Ranch
Bedrooms 4
Full Baths 3
Construction Status Updated/Remodeled
HOA Y/N No
Year Built 2002
Annual Tax Amount $1,553
Tax Year 2021
Lot Size 0.740 Acres
Acres 0.74
Property Description
You will love this beautifully updated home on a large corner lot with rocking chair front porch close to shopping, dining and everything Carrollton has to offer. The vaulted ceiling lets lots of light in giving the home a wonderful bright open feel. The large fourth bedroom with a private entrance, kitchenette and a full bath would be great for guests or income potential. New features include – roof, HVAC system, water heater, kitchen with refinished cabinets, granite countertops, backsplash and stainless steel appliances, plumbing and electrical fixtures, paint inside and out, updated bathrooms with new vanities, stylish luxury vinyl plank flooring and plush carpet. Sit on your back deck and look out over your peaceful backyard. Close to the new Greenbelt, an 18-mile shared-use path designed for pedestrians, the largest paved loop trail system in the state of Georgia. You'll be proud to call it home! No HOA. No Rental Restrictions! Owner has not lived in the property so limited disclosures.
Location
State GA
County Carroll
Lake Name None
Rooms
Bedroom Description In-Law Floorplan, Master on Main, Split Bedroom Plan
Other Rooms None
Basement None
Main Level Bedrooms 4
Dining Room Open Concept
Interior
Interior Features Cathedral Ceiling(s), Disappearing Attic Stairs
Heating Central, Forced Air, Natural Gas
Cooling Ceiling Fan(s), Central Air
Flooring Carpet, Vinyl
Fireplaces Type None
Window Features Insulated Windows
Appliance Dishwasher, Gas Range, Gas Water Heater, Range Hood
Laundry In Kitchen, Main Level
Exterior
Exterior Feature Private Rear Entry
Parking Features Driveway
Fence None
Pool None
Community Features None
Utilities Available Cable Available, Electricity Available, Natural Gas Available, Water Available
Waterfront Description None
View Rural
Roof Type Composition, Shingle
Street Surface Paved
Accessibility None
Handicap Access None
Porch Covered, Deck, Front Porch
Total Parking Spaces 2
Building
Lot Description Back Yard, Creek On Lot, Front Yard
Story One
Foundation See Remarks
Sewer Septic Tank
Water Public
Architectural Style Ranch
Level or Stories One
Structure Type Vinyl Siding
New Construction No
Construction Status Updated/Remodeled
Schools
Elementary Schools Central - Carroll
Middle Schools Central - Carroll
High Schools Central - Carroll
Others
Senior Community no
Restrictions false
Tax ID 133 0044
Special Listing Condition None
Read Less
Want to know what your home might be worth? Contact us for a FREE valuation!

Our team is ready to help you sell your home for the highest possible price ASAP

Bought with RealtyNow, LLC.






