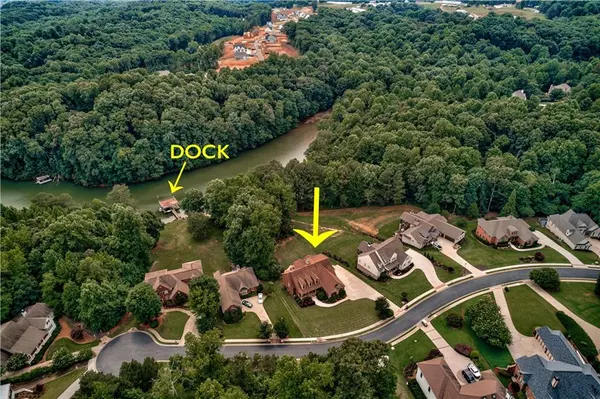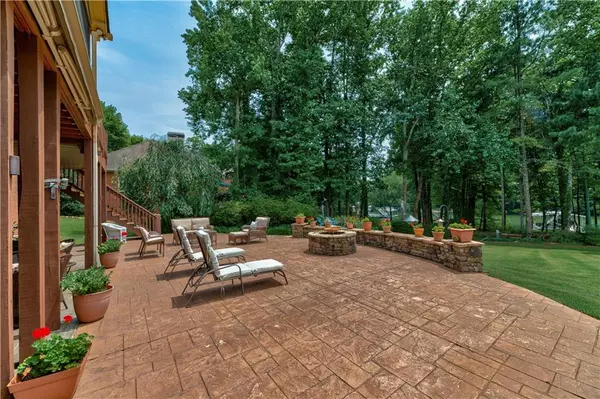$1,210,000
$1,250,000
3.2%For more information regarding the value of a property, please contact us for a free consultation.
9120 Ivyshaw LNDG Gainesville, GA 30506
4 Beds
4 Baths
3,513 SqFt
Key Details
Sold Price $1,210,000
Property Type Single Family Home
Sub Type Single Family Residence
Listing Status Sold
Purchase Type For Sale
Square Footage 3,513 sqft
Price per Sqft $344
Subdivision Ivyshaw Landing
MLS Listing ID 7074088
Sold Date 09/23/22
Style Craftsman, Traditional
Bedrooms 4
Full Baths 3
Half Baths 2
Construction Status Resale
HOA Fees $800
HOA Y/N Yes
Originating Board First Multiple Listing Service
Year Built 2007
Annual Tax Amount $1,993
Tax Year 2021
Lot Size 0.500 Acres
Acres 0.5
Property Description
RARE LEVEL LOT w/ LAKE VIEWS on LAKE LANIER in FORSYTH COUNTY!! MASTER-ON-MAIN, OPEN-CONCEPT, GATED ENCLAVE, DUAL-SLIP DOCK w PARTY DECK, 3-CAR GARAGE, OUTDOOR LIVING & WALKING TRAILS. Nestled in a Gated Enclave of Estate Homes and Designed for Entertaining and Gathering, the Open-Flow Main Floor is anchored by a Dual-Sided Stone Fireplace and flows seamlessly onto the Large Screened Porch and Grilling Deck. Unwind and relax on the shaded Covered Lower Porch with a Dry-Below ceiling and expanded Gathering Area, Retractable Awning, and Fire Pit. Situated on one-half acre with Garden Area. Take the very SHORT Trek by foot or golf cart over the quaint bridge to your personal PRIVATE Dock with Brazilian Hardwood Decking. This Home has all the finest features of Lake Life. Exercise or take a peaceful stroll along the shaded waterfront trail that connects with two additional walking paths at end of the cul-de-sac. The Chef-Inspired Kitchen includes top-end Appliances, including a Convection Wall Oven with a Warming Drawer, Granite Counters, and Island with Second Sink. Main Floor Owners' Suite features Vaulted, Lighted Trey Ceiling and spacious Bath with Dual Vanities, Whirlpool Tub, Granite Counters, and Walk-In Closet. Upper Floor provides additional gathering space with a Fabulous Flex Room with Fireplace and Hardwood floors PLUS a Bonus Room and THREE Spacious Secondary Bedrooms, one with Ensuite Bath. The Full Unfinished Terrace Level with Workshop & Boat Door is a blank canvas ready to transform for work or play! Easily host all of your friends and family with the Extra Large Driveway that provides plenty of parking for everyone - a Rare Find at the Lake!
Location
State GA
County Forsyth
Lake Name Lanier
Rooms
Bedroom Description Master on Main
Other Rooms None
Basement Bath/Stubbed, Daylight, Exterior Entry, Full, Interior Entry, Unfinished
Main Level Bedrooms 1
Dining Room Open Concept, Seats 12+
Interior
Interior Features Coffered Ceiling(s), Crown Molding, Disappearing Attic Stairs, Double Vanity, Entrance Foyer 2 Story, High Ceilings 9 ft Upper, High Ceilings 10 ft Lower, High Ceilings 10 ft Main, High Speed Internet, Tray Ceiling(s), Vaulted Ceiling(s), Walk-In Closet(s)
Heating Central, Electric, Zoned
Cooling Ceiling Fan(s), Central Air, Zoned
Flooring Carpet, Hardwood
Fireplaces Number 2
Fireplaces Type Double Sided, Family Room, Gas Log, Gas Starter, Great Room, Masonry
Window Features Double Pane Windows, Shutters
Appliance Dishwasher, Electric Oven, Electric Water Heater, Gas Cooktop, Microwave, Refrigerator, Self Cleaning Oven
Laundry Laundry Room, Main Level, Mud Room
Exterior
Exterior Feature Garden, Private Yard, Rain Gutters, Rear Stairs
Parking Features Attached, Garage, Garage Door Opener, Garage Faces Side, Kitchen Level, Level Driveway
Garage Spaces 3.0
Fence None
Pool None
Community Features Gated, Homeowners Assoc, Lake, Sidewalks, Street Lights
Utilities Available Cable Available, Electricity Available, Natural Gas Available, Phone Available, Underground Utilities, Water Available
Waterfront Description Lake Front
View Lake
Roof Type Composition
Street Surface Asphalt, Paved
Accessibility None
Handicap Access None
Porch Covered, Deck, Front Porch, Patio, Rear Porch, Screened
Building
Lot Description Back Yard, Cul-De-Sac, Front Yard, Level, Private, Sprinklers In Front
Story Three Or More
Foundation Slab
Sewer Septic Tank
Water Public
Architectural Style Craftsman, Traditional
Level or Stories Three Or More
Structure Type Brick 4 Sides, Stone
New Construction No
Construction Status Resale
Schools
Elementary Schools Chestatee
Middle Schools Little Mill
High Schools East Forsyth
Others
Senior Community no
Restrictions false
Tax ID 315 102
Special Listing Condition None
Read Less
Want to know what your home might be worth? Contact us for a FREE valuation!

Our team is ready to help you sell your home for the highest possible price ASAP

Bought with RE/MAX Tru






