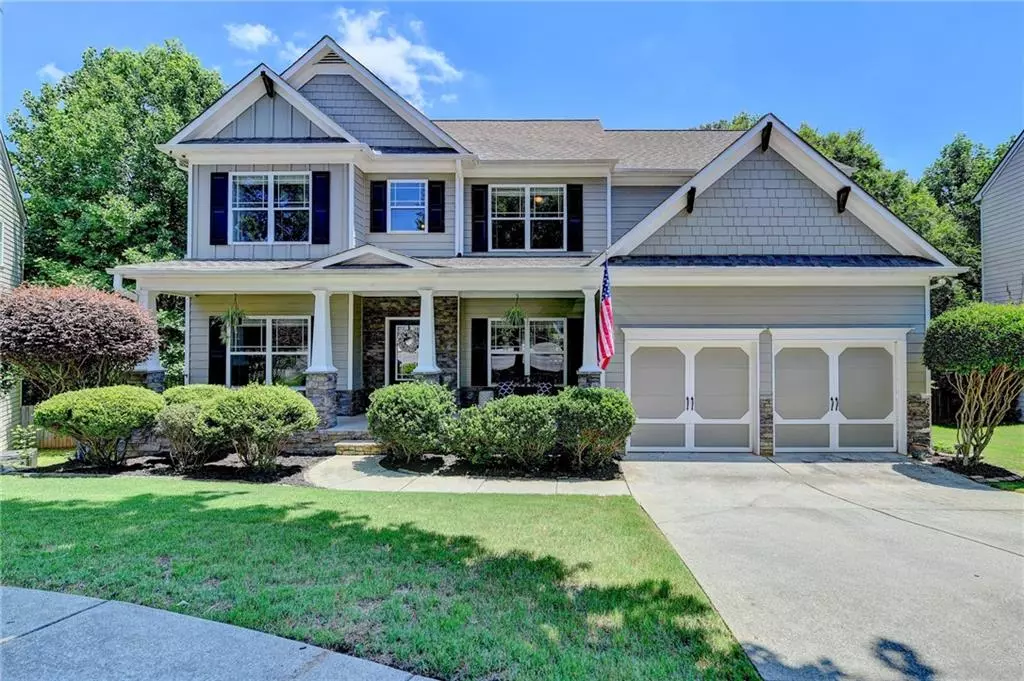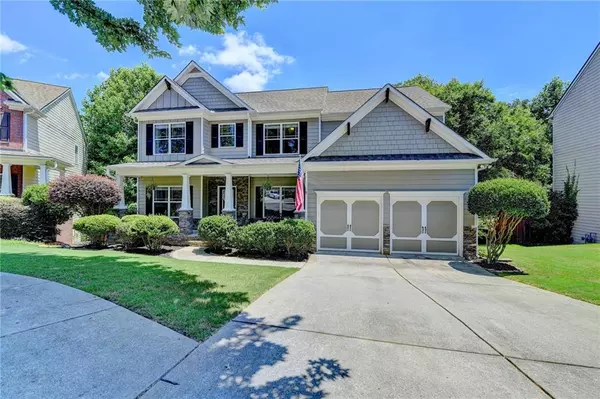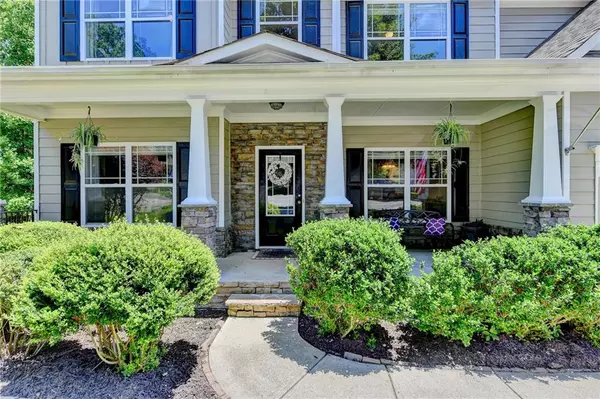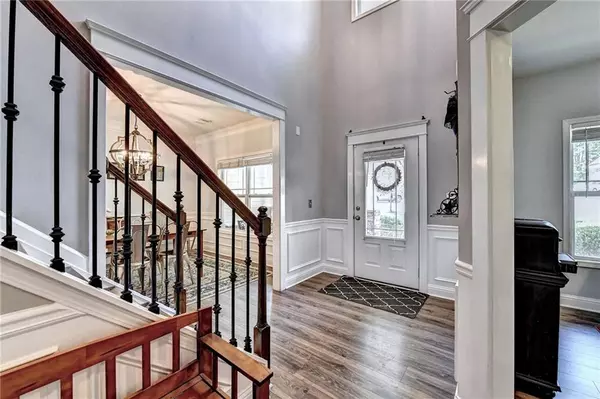$490,500
$447,500
9.6%For more information regarding the value of a property, please contact us for a free consultation.
4341 Suwanee Brook CT Buford, GA 30518
4 Beds
2.5 Baths
2,886 SqFt
Key Details
Sold Price $490,500
Property Type Single Family Home
Sub Type Single Family Residence
Listing Status Sold
Purchase Type For Sale
Square Footage 2,886 sqft
Price per Sqft $169
Subdivision Suwanee Brook
MLS Listing ID 7068191
Sold Date 07/25/22
Style Craftsman
Bedrooms 4
Full Baths 2
Half Baths 1
Construction Status Resale
HOA Fees $350
HOA Y/N Yes
Year Built 2004
Annual Tax Amount $4,290
Tax Year 2021
Lot Size 7,840 Sqft
Acres 0.18
Property Description
WELCOME HOME! Look no further! This beautiful 4BR, 2 1/2BA Craftsman style home is nestled on a wonderful cul-de-sac lot in desirable Suwanee Brook S/D. One of the only homes with a full, unfinished basement!! Step inside where you are greeted by the large 2-story foyer open to the formal dining room & office/library. The freshly painted open concept fireside great room is perfect for entertaining. The updated eat-in kitchen features white cabinets, stone countertops, tile backsplash, SS appliances, pantry, and view to the great room. The dining room is perfect for gathering friends and family for special holidays or event. The oversized Owner's suite boasts an oversized sitting area makes a great office or nursery with lots of natural light and a nice-sized walk-in closet with extra secondary storage. Owners' suite spa like en-suite bathroom includes double vanities, soaking tub and separate shower. Three additional spacious bedrooms, a full bath, and laundry closet complete the upper level. Downstairs in the expansive, unfinished, stubbed, walkout terrace level, the possibilities are endless and features exceptionally tall ceilings!
Close to Lake Lanier, The Bowl of Sugar Hill and Suwanee Town Center, this location can't be beat. The convenient access to the major corridors of I-85, I-985, Hwy 20, Satellite Blvd and Peachtree Industrial Blvd are just another plus. Don't miss this fantastic home!
Location
State GA
County Gwinnett
Lake Name None
Rooms
Bedroom Description Oversized Master, Sitting Room
Other Rooms None
Basement Bath/Stubbed, Daylight, Exterior Entry, Full, Interior Entry, Unfinished
Dining Room Separate Dining Room
Interior
Interior Features Disappearing Attic Stairs, Double Vanity, Entrance Foyer 2 Story, High Ceilings 9 ft Lower, High Ceilings 9 ft Upper, Walk-In Closet(s)
Heating Forced Air
Cooling Central Air, Zoned
Flooring Ceramic Tile, Hardwood, Other
Fireplaces Number 1
Fireplaces Type Factory Built, Family Room, Gas Log
Window Features Shutters
Appliance Dishwasher, Disposal, ENERGY STAR Qualified Appliances, Gas Cooktop, Gas Oven, Gas Water Heater, Microwave, Self Cleaning Oven
Laundry Laundry Room, Upper Level
Exterior
Exterior Feature None
Parking Features Driveway, Garage
Garage Spaces 3.0
Fence Back Yard
Pool None
Community Features Homeowners Assoc
Utilities Available Cable Available, Electricity Available, Natural Gas Available, Phone Available, Sewer Available, Water Available
Waterfront Description None
View Trees/Woods
Roof Type Ridge Vents, Shingle
Street Surface Asphalt, Paved
Accessibility None
Handicap Access None
Porch Deck, Front Porch, Rear Porch
Total Parking Spaces 3
Building
Lot Description Cul-De-Sac, Sloped
Story Three Or More
Foundation Block
Sewer Public Sewer
Water Public
Architectural Style Craftsman
Level or Stories Three Or More
Structure Type Concrete
New Construction No
Construction Status Resale
Schools
Elementary Schools Sugar Hill - Gwinnett
Middle Schools Lanier
High Schools Lanier
Others
HOA Fee Include Maintenance Grounds, Reserve Fund
Senior Community no
Restrictions false
Tax ID R7257 275
Special Listing Condition None
Read Less
Want to know what your home might be worth? Contact us for a FREE valuation!

Our team is ready to help you sell your home for the highest possible price ASAP

Bought with Compass






