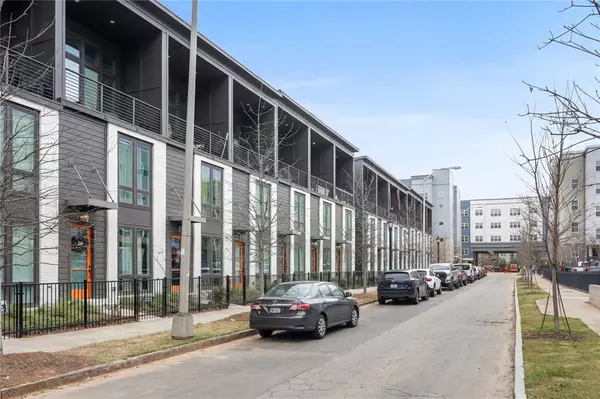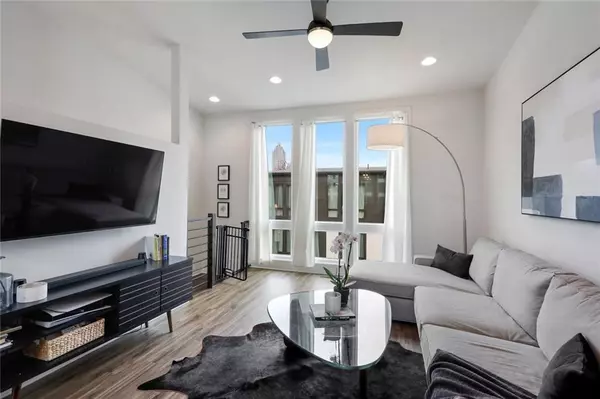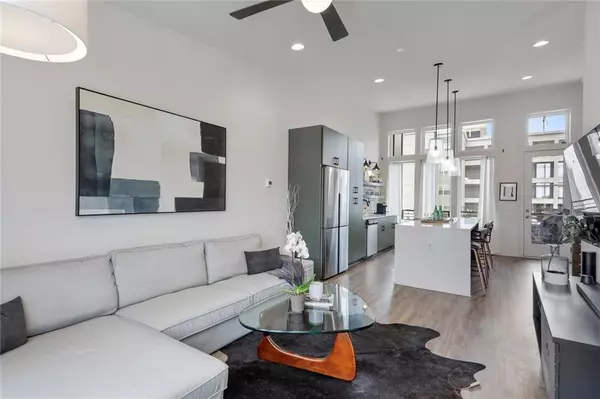$520,000
$520,000
For more information regarding the value of a property, please contact us for a free consultation.
452 Latta ST NE #27 Atlanta, GA 30308
2 Beds
2 Baths
1,343 SqFt
Key Details
Sold Price $520,000
Property Type Townhouse
Sub Type Townhouse
Listing Status Sold
Purchase Type For Sale
Square Footage 1,343 sqft
Price per Sqft $387
Subdivision Old Fourth Ward
MLS Listing ID 7014322
Sold Date 04/14/22
Style Contemporary/Modern
Bedrooms 2
Full Baths 2
Construction Status Resale
HOA Fees $150
HOA Y/N Yes
Year Built 2020
Annual Tax Amount $7,040
Tax Year 2021
Property Description
2 year old Modern townhome with a contemporary edge in the heart of Atlanta in Old Fourth Ward. Enjoy an urban lifestyle in our vibrant city. Low HOA fees and no Rental Restrictions - great for an investor! Completely open top/3rd floor with living area & kitchen featuring city views and soaring vaulted ceilings up to 14 ft. Beautiful kitchen with huge 10 ft. island, waterfall edge, white quartz countertops, subway tile, floating shelves and industrial wall lights. Step out from the kitchen onto the cool, covered top floor loggia, great for entertaining and relaxing. Floor to ceiling windows on every level make it bright and light throughout. Luxury vinyl plank floors throughout all living spaces including first level. Big plus: 1 car garage with lots of storage, 1 car driveway and guest parking on Latta. Flex space on street level with cool sputnik chandelier can be office, second den or potential 3rd bedroom with two huge closets. Washer & dryer are cleverly hidden in the hallway behind sliding barn door. Great location just a few blocks from the Beltline, Ponce City Market, and within walking distance to restaurants, entertainment venues and coffeehouses, and easy highway access.
Location
State GA
County Fulton
Lake Name None
Rooms
Bedroom Description Other
Other Rooms Garage(s)
Basement None
Main Level Bedrooms 2
Dining Room Great Room, Open Concept
Interior
Interior Features Entrance Foyer, High Ceilings 9 ft Lower, High Ceilings 10 ft Main, High Ceilings 10 ft Upper, High Speed Internet, Vaulted Ceiling(s), Walk-In Closet(s), Other
Heating Electric
Cooling Central Air, Other
Flooring Carpet, Hardwood, Vinyl
Fireplaces Type None
Window Features Insulated Windows
Appliance Dishwasher, Disposal, Dryer, Electric Cooktop, Electric Range, Microwave, Refrigerator, Washer, Other
Laundry In Hall, Other
Exterior
Exterior Feature Balcony, Private Front Entry
Parking Features Attached, Driveway, Garage, Garage Faces Rear, Level Driveway, Parking Pad
Garage Spaces 1.0
Fence Front Yard
Pool None
Community Features Homeowners Assoc, Near Beltline, Near Shopping, Restaurant, Street Lights, Other
Utilities Available Cable Available, Electricity Available, Sewer Available, Underground Utilities, Water Available
Waterfront Description None
View City
Roof Type Other
Street Surface Paved
Accessibility None
Handicap Access None
Porch Covered, Front Porch
Total Parking Spaces 1
Building
Lot Description Front Yard, Level
Story Three Or More
Foundation Slab
Sewer Public Sewer
Water Public
Architectural Style Contemporary/Modern
Level or Stories Three Or More
Structure Type Brick Front, Cement Siding
New Construction No
Construction Status Resale
Schools
Elementary Schools Hope-Hill
Middle Schools David T Howard
High Schools Midtown
Others
HOA Fee Include Sewer, Trash
Senior Community no
Restrictions false
Tax ID 14 004700050993
Ownership Fee Simple
Acceptable Financing Other
Listing Terms Other
Financing no
Special Listing Condition None
Read Less
Want to know what your home might be worth? Contact us for a FREE valuation!

Our team is ready to help you sell your home for the highest possible price ASAP

Bought with Norman & Associates, LLC (AL)






