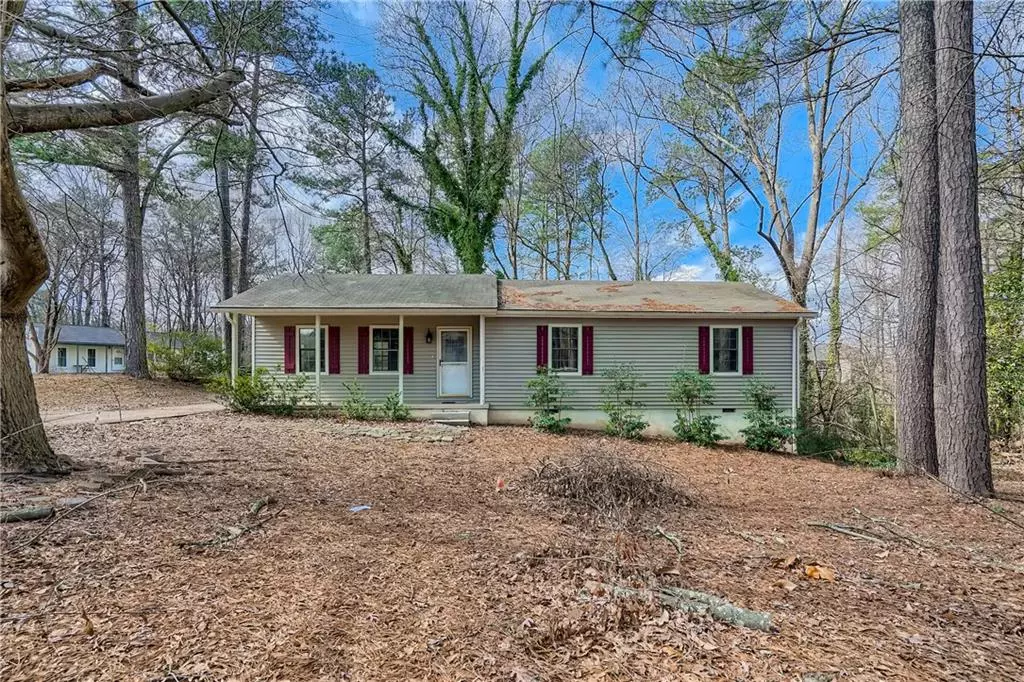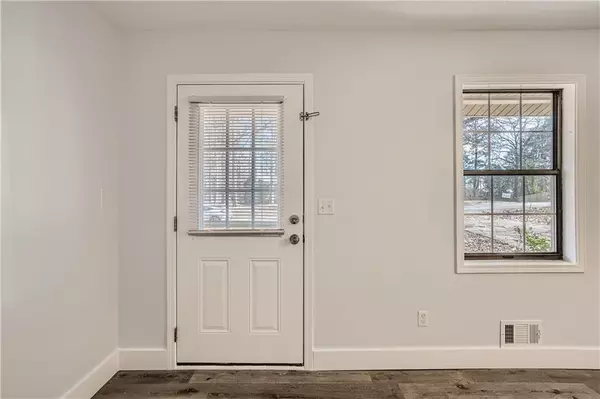$290,000
$285,000
1.8%For more information regarding the value of a property, please contact us for a free consultation.
5700 TRACY DR SE Mableton, GA 30126
3 Beds
1.5 Baths
1,228 SqFt
Key Details
Sold Price $290,000
Property Type Single Family Home
Sub Type Single Family Residence
Listing Status Sold
Purchase Type For Sale
Square Footage 1,228 sqft
Price per Sqft $236
Subdivision Youngstown
MLS Listing ID 7008192
Sold Date 04/07/22
Style Ranch, Traditional
Bedrooms 3
Full Baths 1
Half Baths 1
Construction Status Resale
HOA Y/N No
Year Built 1983
Annual Tax Amount $1,749
Tax Year 2020
Lot Size 10,759 Sqft
Acres 0.247
Property Description
Fabulous renovation! Perfect access to city of Atlanta & I285. Beautiful move-in ready ranch home. All you'll need is your furnishing and personal items to make this home. Seller has made great improvements to this one-level living 3 bedroom- 1 1/2 bath. Such as fresh interior paint & LVP flooring throughout, kitchen upgrades include cabinets, stainless steel appliances, granite counters & Backsplash, trash disposal, tile flooring, lighting; entire house has new light fixtures & ceiling fans; both bathrooms renovations includes new plumbing, new plumbing fixtures, new lighting & flooring, sinks, vanity(s), Toilet(s), new tub installed with designer tile surrounding wall; new AC & furnace system installed in 2015. Come by to see for yourself and submit your offer.
Location
State GA
County Cobb
Lake Name None
Rooms
Bedroom Description Master on Main
Other Rooms None
Basement Crawl Space, Exterior Entry
Main Level Bedrooms 3
Dining Room Other
Interior
Interior Features Disappearing Attic Stairs, Low Flow Plumbing Fixtures
Heating Forced Air, Natural Gas
Cooling Central Air, Ceiling Fan(s)
Flooring Ceramic Tile, Hardwood
Fireplaces Type None
Window Features None
Appliance Dishwasher, Disposal, Refrigerator, Gas Range, Microwave
Laundry In Hall, Main Level
Exterior
Exterior Feature None
Parking Features Driveway
Fence Chain Link
Pool None
Community Features None
Utilities Available Electricity Available, Natural Gas Available, Sewer Available, Water Available
Waterfront Description None
View Other
Roof Type Shingle
Street Surface Paved
Accessibility None
Handicap Access None
Porch Front Porch
Building
Lot Description Back Yard, Level, Private
Story One
Foundation Concrete Perimeter
Sewer Public Sewer
Water Public
Architectural Style Ranch, Traditional
Level or Stories One
Structure Type Aluminum Siding
New Construction No
Construction Status Resale
Schools
Elementary Schools Clay-Harmony Leland
Middle Schools Lindley
High Schools Pebblebrook
Others
Senior Community no
Restrictions false
Tax ID 17025300160
Acceptable Financing Cash, Conventional
Listing Terms Cash, Conventional
Special Listing Condition None
Read Less
Want to know what your home might be worth? Contact us for a FREE valuation!

Our team is ready to help you sell your home for the highest possible price ASAP

Bought with ERA Sunrise Realty






