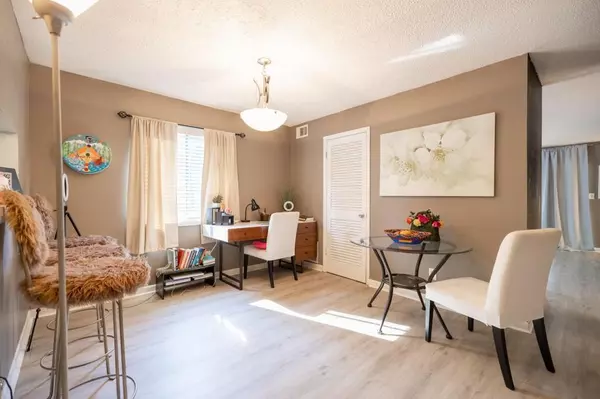$105,000
$120,000
12.5%For more information regarding the value of a property, please contact us for a free consultation.
22 Quail RUN Decatur, GA 30035
2 Beds
1.5 Baths
1,572 SqFt
Key Details
Sold Price $105,000
Property Type Condo
Sub Type Condominium
Listing Status Sold
Purchase Type For Sale
Square Footage 1,572 sqft
Price per Sqft $66
Subdivision Hillsides
MLS Listing ID 6995346
Sold Date 04/04/22
Style Cabin, Country, Rustic
Bedrooms 2
Full Baths 1
Half Baths 1
Construction Status Updated/Remodeled
HOA Y/N Yes
Year Built 1973
Annual Tax Amount $839
Tax Year 2021
Lot Size 1,045 Sqft
Acres 0.024
Property Description
Welcome to Hillsides! Where rustic meets modern inside this cozy end-unit. This charmingly updated condo retreat has location, location with convenience into the city, only minutes from the interstate as well as shopping in this growing area of Decatur! Offering ceramic-tiled eat in kitchen w/ generous counter space, inclusive bar seating that flows into the formal dining room, which can also sub as great office space, or additional entertainment space. LVP hardwood flooring throughout the dining and spacious fireside living room with wonderful natural light that opens up to your covered back porch where you can enjoy private nature views. Two spacious bedrooms upstairs each w/ private vanity space connecting to the bath, along with a half bath on the main level. Also includes 2 storage units attached. Great for an investment space or home retreat! **BACK ON MARKET, DUE TO BUYER FINANCING FALLING THROUGH. CASH BUYERS WELCOME!!
Location
State GA
County Dekalb
Lake Name None
Rooms
Bedroom Description Split Bedroom Plan
Other Rooms None
Basement None
Dining Room Separate Dining Room, Other
Interior
Interior Features Entrance Foyer, High Ceilings 9 ft Main, High Ceilings 9 ft Upper, High Speed Internet, Walk-In Closet(s)
Heating Central
Cooling Ceiling Fan(s), Central Air
Flooring Ceramic Tile, Vinyl
Fireplaces Number 1
Fireplaces Type Family Room
Window Features None
Appliance Dishwasher, Disposal, Electric Cooktop, Electric Oven, Microwave, Refrigerator
Laundry In Hall, Main Level
Exterior
Exterior Feature Other
Parking Features Parking Lot, Storage
Fence None
Pool None
Community Features None
Utilities Available Electricity Available, Sewer Available, Water Available
Waterfront Description None
View Other
Roof Type Composition, Shingle
Street Surface Asphalt, Paved
Accessibility None
Handicap Access None
Porch Covered, Deck
Total Parking Spaces 2
Building
Lot Description Front Yard
Story Two
Foundation Slab
Sewer Public Sewer
Water Public
Architectural Style Cabin, Country, Rustic
Level or Stories Two
Structure Type Wood Siding
New Construction No
Construction Status Updated/Remodeled
Schools
Elementary Schools Fairington
Middle Schools Miller Grove
High Schools Miller Grove
Others
HOA Fee Include Maintenance Grounds
Senior Community no
Restrictions false
Tax ID 16 009 02 020
Ownership Condominium
Acceptable Financing Cash
Listing Terms Cash
Financing no
Special Listing Condition None
Read Less
Want to know what your home might be worth? Contact us for a FREE valuation!

Our team is ready to help you sell your home for the highest possible price ASAP

Bought with EXP Realty, LLC.






