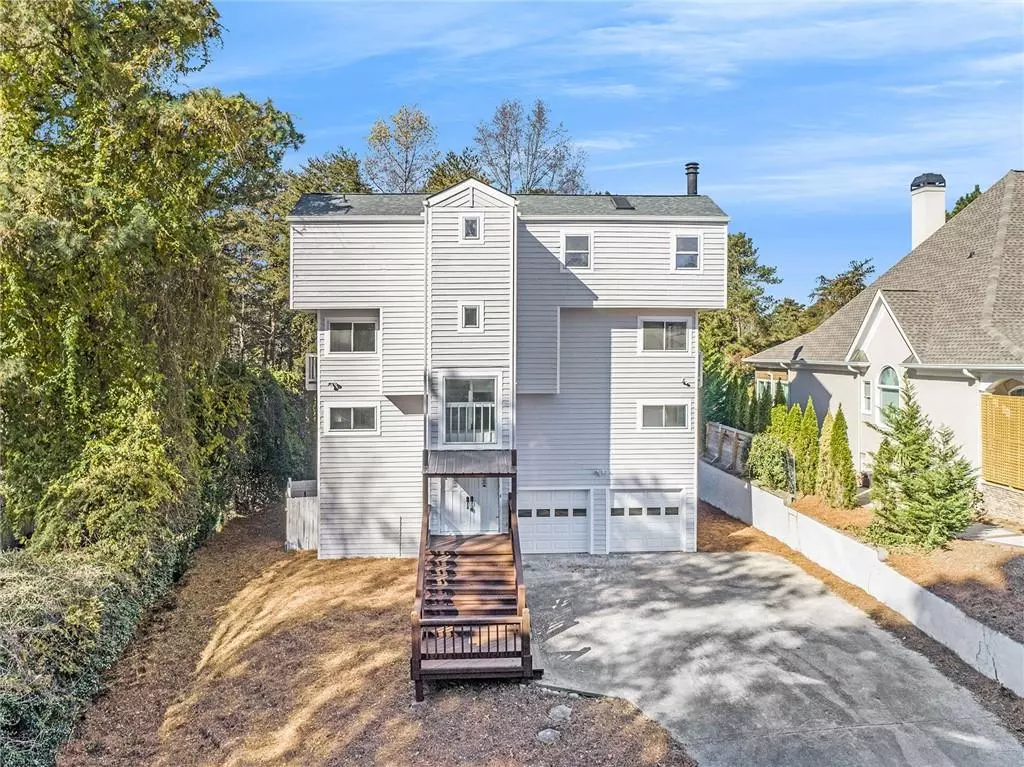$950,000
$900,000
5.6%For more information regarding the value of a property, please contact us for a free consultation.
6288 Woodlake DR Buford, GA 30518
3 Beds
3 Baths
3,648 SqFt
Key Details
Sold Price $950,000
Property Type Single Family Home
Sub Type Single Family Residence
Listing Status Sold
Purchase Type For Sale
Square Footage 3,648 sqft
Price per Sqft $260
Subdivision Rosie Brown
MLS Listing ID 6975539
Sold Date 02/25/22
Style Contemporary/Modern
Bedrooms 3
Full Baths 3
Construction Status Resale
HOA Y/N No
Year Built 1982
Annual Tax Amount $9,975
Tax Year 2021
Lot Size 0.530 Acres
Acres 0.53
Property Description
Enjoy lake living in at this beautiful contemporary retreat with permitted deep water, double slip (32x32) dock & party deck. On a quiet cove w/great lake views, conveniently located on south end of lake. Short boat ride to Lake Lanier marina / islands /restaurants. Moderate sloped, easy walking path down to dock or drive your cart down to the dock. Home has modern Scandinavian flare. Total of 4 finished levels, huge master suite top floor, vaulted ceilings, skylights, multiple decks, each BR has private balcony. Large screen porch, big deck & covered patio. Custom tile sauna/3 fireplaces. Large lower level bonus room could be a great bunk room. Recently painted inside & out in designer colors, and brand new carpet installed. Lots of parking, fridge washer dryer included. Estate sale sold as-is.
Location
State GA
County Gwinnett
Lake Name Lanier
Rooms
Bedroom Description Oversized Master, Roommate Floor Plan, Split Bedroom Plan
Other Rooms None
Basement Daylight, Driveway Access, Exterior Entry, Finished, Finished Bath, Interior Entry
Main Level Bedrooms 2
Dining Room Open Concept, Separate Dining Room
Interior
Interior Features Bookcases, Cathedral Ceiling(s), Entrance Foyer, Entrance Foyer 2 Story, High Ceilings 9 ft Main, High Ceilings 10 ft Main, Walk-In Closet(s)
Heating Forced Air, Heat Pump, Zoned
Cooling Ceiling Fan(s), Central Air, Zoned
Flooring Carpet, Ceramic Tile
Fireplaces Number 3
Fireplaces Type Basement, Family Room, Gas Log, Gas Starter, Great Room, Master Bedroom
Window Features Insulated Windows, Skylight(s)
Appliance Dishwasher, Disposal, Double Oven, Dryer, Electric Cooktop, Microwave, Refrigerator, Washer
Laundry Laundry Room, Main Level
Exterior
Exterior Feature Balcony, Private Rear Entry
Parking Features Attached, Drive Under Main Level, Garage, Garage Door Opener, Garage Faces Front
Garage Spaces 2.0
Fence None
Pool None
Community Features Lake
Utilities Available Cable Available, Electricity Available, Natural Gas Available, Phone Available, Water Available
Waterfront Description Lake Front
View Lake
Roof Type Composition
Street Surface Asphalt
Accessibility None
Handicap Access None
Porch Deck, Front Porch, Patio, Rear Porch, Screened
Total Parking Spaces 2
Building
Lot Description Back Yard, Front Yard, Lake/Pond On Lot, Wooded, Other
Story Three Or More
Foundation Slab
Sewer Septic Tank
Water Public
Architectural Style Contemporary/Modern
Level or Stories Three Or More
Structure Type Cedar, Frame
New Construction No
Construction Status Resale
Schools
Elementary Schools White Oak - Gwinnett
Middle Schools Lanier
High Schools Lanier
Others
Senior Community no
Restrictions false
Tax ID R7353 070
Special Listing Condition None
Read Less
Want to know what your home might be worth? Contact us for a FREE valuation!

Our team is ready to help you sell your home for the highest possible price ASAP

Bought with PalmerHouse Properties






