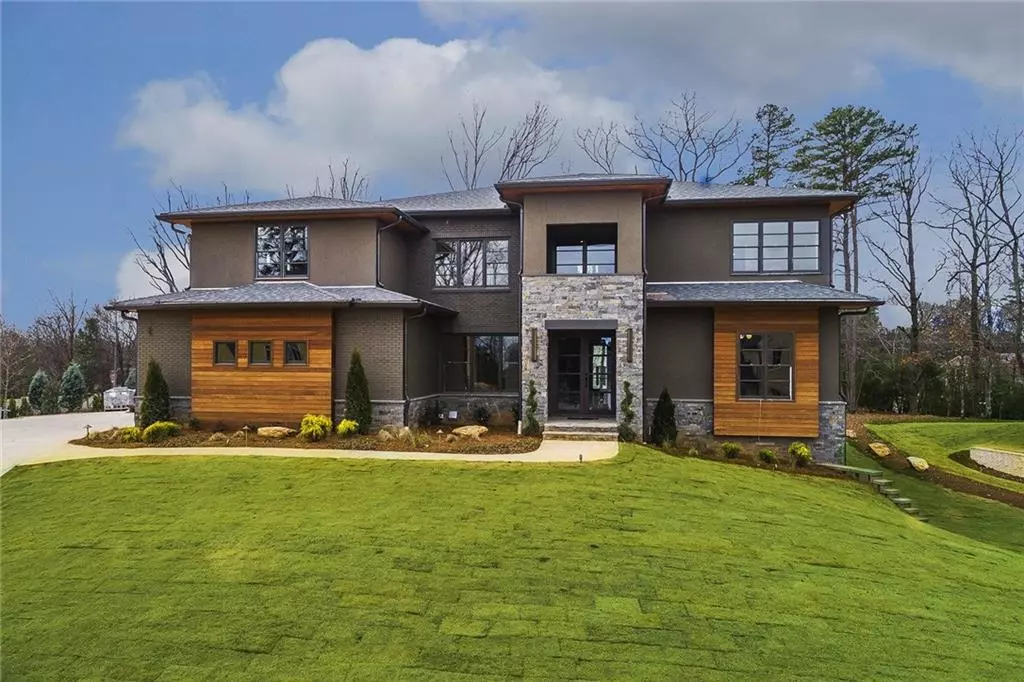$1,650,000
$1,595,000
3.4%For more information regarding the value of a property, please contact us for a free consultation.
703 Bass WAY Sandy Springs, GA 30328
5 Beds
5.5 Baths
5,500 SqFt
Key Details
Sold Price $1,650,000
Property Type Single Family Home
Sub Type Single Family Residence
Listing Status Sold
Purchase Type For Sale
Square Footage 5,500 sqft
Price per Sqft $300
Subdivision Hardin Ridge
MLS Listing ID 6124652
Sold Date 04/26/19
Style Contemporary
Bedrooms 5
Full Baths 5
Half Baths 1
Construction Status New Construction
HOA Fees $62/ann
HOA Y/N Yes
Year Built 2018
Available Date 2019-01-25
Tax Year 2017
Lot Size 0.620 Acres
Acres 0.62
Property Sub-Type Single Family Residence
Source First Multiple Listing Service
Property Description
Welcome to this stunning contemporary prairie-style home. The expansive open floor plan allows for relaxed living and comfortable entertaining. This amazing home features chef's kitchen with Thermador & Viking appliances, up & down laundry rooms, custom designed master closet, 324 bottle wine room, unique professionally designed lighting, beautiful master suite with AM bar, overhead tub filler, separate sitting area, & walk-out back yard with room for a pool! Located in a private gated community in the Heards Ferry & Riverwood school districts.
Location
State GA
County Fulton
Area Hardin Ridge
Lake Name None
Rooms
Bedroom Description Master on Main
Other Rooms None
Basement Bath/Stubbed, Daylight, Exterior Entry, Full, Interior Entry
Main Level Bedrooms 1
Dining Room Butlers Pantry, Seats 12+
Kitchen Keeping Room, Kitchen Island, Pantry Walk-In, View to Family Room
Interior
Interior Features Entrance Foyer, High Ceilings 9 ft Upper, High Ceilings 10 ft Main, High Speed Internet, Walk-In Closet(s)
Heating Forced Air, Natural Gas, Zoned
Cooling Central Air
Flooring Hardwood
Fireplaces Number 3
Fireplaces Type Factory Built, Family Room, Gas Log, Keeping Room, Outside
Equipment Irrigation Equipment
Window Features Insulated Windows
Appliance Dishwasher, Disposal, Double Oven, Microwave, Refrigerator, Self Cleaning Oven
Laundry Main Level, Upper Level
Exterior
Exterior Feature Other
Parking Features Garage, Garage Door Opener
Garage Spaces 3.0
Fence None
Pool None
Community Features Gated, Homeowners Assoc
Utilities Available Cable Available, Electricity Available, Natural Gas Available, Underground Utilities
Waterfront Description None
View Y/N Yes
View Other
Roof Type Composition
Street Surface Paved
Accessibility None
Handicap Access None
Porch Covered
Private Pool false
Building
Lot Description Cul-De-Sac, Landscaped
Story Two
Sewer Public Sewer
Water Public
Architectural Style Contemporary
Level or Stories Two
Structure Type Stone,Stucco
Construction Status New Construction
Schools
Elementary Schools Heards Ferry
Middle Schools Ridgeview Charter
High Schools Riverwood International Charter
Others
HOA Fee Include Maintenance Grounds
Senior Community no
Restrictions false
Tax ID 17 0133 LL1110
Read Less
Want to know what your home might be worth? Contact us for a FREE valuation!

Our team is ready to help you sell your home for the highest possible price ASAP

Bought with Compass







