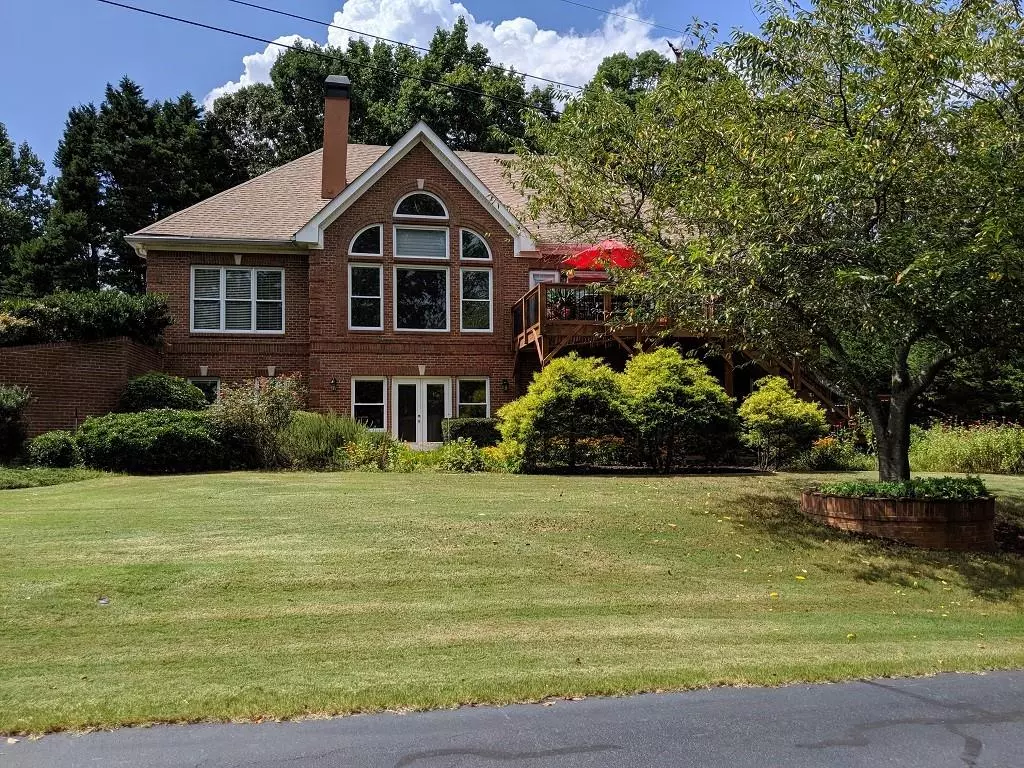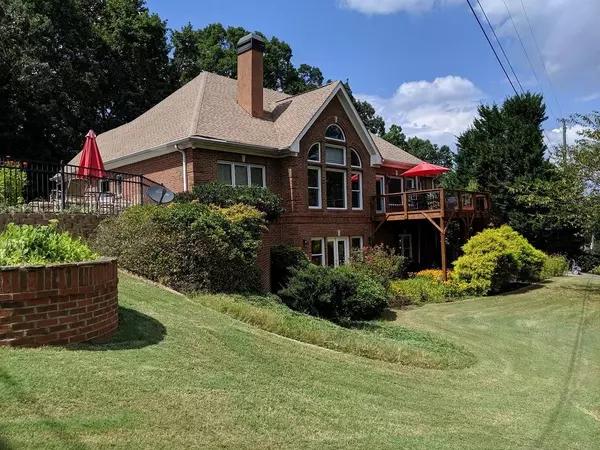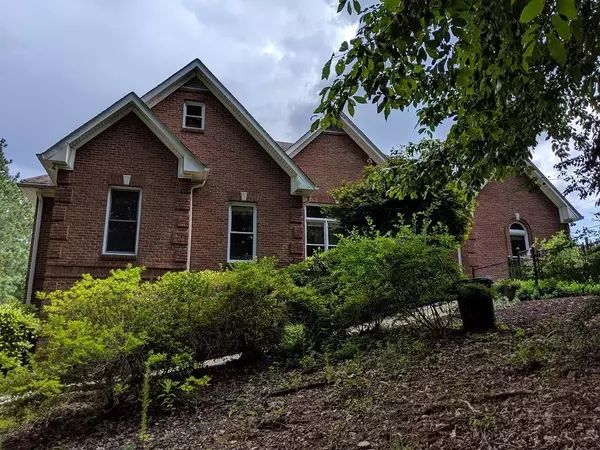$365,000
$375,000
2.7%For more information regarding the value of a property, please contact us for a free consultation.
4605 Lakeview LN Gainesville, GA 30504
4 Beds
3.5 Baths
2,180 SqFt
Key Details
Sold Price $365,000
Property Type Single Family Home
Sub Type Single Family Residence
Listing Status Sold
Purchase Type For Sale
Square Footage 2,180 sqft
Price per Sqft $167
Subdivision Eades
MLS Listing ID 6597095
Sold Date 09/18/19
Style Ranch
Bedrooms 4
Full Baths 3
Half Baths 1
Construction Status Resale
HOA Y/N No
Originating Board FMLS API
Year Built 1999
Annual Tax Amount $1,389
Tax Year 2018
Lot Size 0.540 Acres
Acres 0.54
Property Description
This well-maintained custom brick ranch on basement is just waiting for you to make those special memories. Walk through the entry foyer with soaring ceilings to the large open concept family room and kitchen. At day's end escape to your master retreat with spa and dressing room. This split bedroom plan also features two additional bedrooms sharing a large Jack N Jill bathroom all on the main level. Each bedroom has a spacious walk-in closet. Your kitchen is equipped with a double oven and gas cooktop set in an island for entertaining. The large dining room boasts plenty of room for any size get-together. The lower level has an additional family room and a bedroom with en suite that could serve as a second master. Unfinished area offers plenty of storage space and is plumbed for kitchen addition. A separate apartment, in-law suite, or massive man cave….the potential is all here. Attached two car garage with additional storage room and separate third car garage can accommodate all of your toys and boat. Step outside and enjoy Lake Lanier views from your new deck or head out back to the inviting inground pool with new liner and saltwater system. All of this in a private tranquil setting wrapped in beautiful professionally planned landscaping with irrigation and concrete edging. You will have plenty of time to enjoy those mini “staycations” with the low maintenance features of all sides brick, vinyl soffits and aluminum windows. This home is truly an entertainer's dream.
Location
State GA
County Hall
Area 265 - Hall County
Lake Name Lanier
Rooms
Bedroom Description Master on Main, Split Bedroom Plan
Other Rooms None
Basement Daylight, Exterior Entry, Finished, Finished Bath, Interior Entry, Partial
Main Level Bedrooms 3
Dining Room Seats 12+, Separate Dining Room
Interior
Interior Features Bookcases, Entrance Foyer, High Ceilings 9 ft Main, Walk-In Closet(s)
Heating Central
Cooling Ceiling Fan(s), Central Air
Flooring Carpet, Ceramic Tile, Hardwood
Fireplaces Number 1
Fireplaces Type Family Room, Gas Log
Window Features Insulated Windows
Appliance Dishwasher, Double Oven, Electric Oven, Gas Cooktop
Laundry In Hall, Main Level
Exterior
Exterior Feature Garden
Parking Features Attached, Garage, Garage Door Opener, Garage Faces Side
Garage Spaces 3.0
Fence Back Yard, Chain Link
Pool In Ground
Community Features None
Utilities Available Cable Available, Electricity Available, Phone Available, Water Available
Roof Type Composition
Street Surface Paved
Accessibility None
Handicap Access None
Porch Deck, Patio
Total Parking Spaces 3
Building
Lot Description Back Yard, Corner Lot, Front Yard, Landscaped, Private
Story Two
Sewer Septic Tank
Water Public
Architectural Style Ranch
Level or Stories Two
Structure Type Brick 4 Sides
New Construction No
Construction Status Resale
Schools
Elementary Schools Mcever
Middle Schools Chestatee
High Schools Chestatee
Others
Senior Community no
Restrictions false
Tax ID 08057 001043
Special Listing Condition None
Read Less
Want to know what your home might be worth? Contact us for a FREE valuation!

Our team is ready to help you sell your home for the highest possible price ASAP

Bought with Keller Williams Realty Chattahoochee North, LLC






