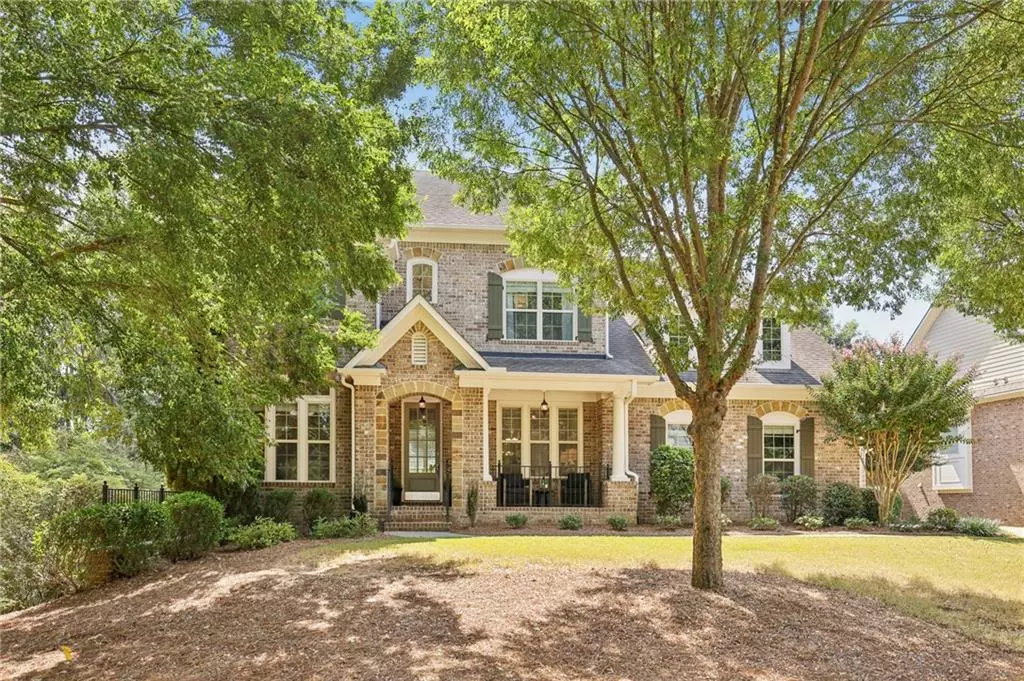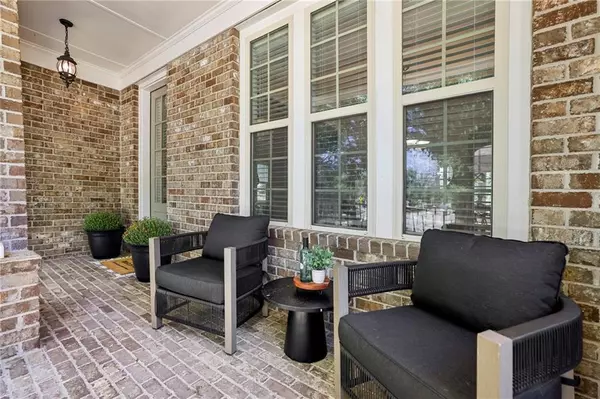
12455 Pindell CIR Alpharetta, GA 30004
5 Beds
4 Baths
5,406 SqFt
UPDATED:
Key Details
Property Type Single Family Home
Sub Type Single Family Residence
Listing Status Active
Purchase Type For Sale
Square Footage 5,406 sqft
Price per Sqft $258
Subdivision Pindell Glen
MLS Listing ID 7650950
Style Traditional
Bedrooms 5
Full Baths 4
Construction Status Resale
HOA Fees $1,700/ann
HOA Y/N Yes
Year Built 2012
Annual Tax Amount $4,604
Tax Year 2024
Lot Size 0.420 Acres
Acres 0.42
Property Sub-Type Single Family Residence
Source First Multiple Listing Service
Property Description
Inside, you'll find 10-foot ceilings, wide-plank hardwoods, and craftsmanship that refuses to blend in. The kitchen? Double ovens, a massive island (nothing cluttering the surface), and a seamless flow into a fireside great room with coffered ceilings that actually make a statement.
The primary suite is pure serenity with its own sitting room, boutique-style closet, and spa bath. Three more bedrooms up, each generous in size and design. The full daylight terrace level is future ready for whatever your vision demands. How about a game lounge, gym, theater, second suite with bath area stubbed and ready for your personality - all your choice.
Three-car garage, generator, gracious front porch, and a backyard that looks like it's been manicured for magazine photos. Homes this close to both Alpharetta and Crabapple rarely hit the market. When they do, they don't last, unless the right buyer hasn't seen it yet. Maybe that's you. Come tour today! This is THE lowest price 3 sides brick home on a full basement with a 3 car garage that has been offered for sale in Pindell Glen in over a year!!!
Location
State GA
County Fulton
Area Pindell Glen
Lake Name None
Rooms
Bedroom Description Oversized Master,Sitting Room
Other Rooms None
Basement Bath/Stubbed, Daylight, Exterior Entry, Full, Unfinished, Walk-Out Access
Main Level Bedrooms 1
Dining Room Butlers Pantry, Seats 12+
Kitchen Breakfast Bar, Cabinets White, Eat-in Kitchen, Keeping Room, Kitchen Island, Pantry Walk-In, Stone Counters, View to Family Room
Interior
Interior Features Bookcases, Coffered Ceiling(s), Disappearing Attic Stairs, Double Vanity, Entrance Foyer 2 Story, High Ceilings 9 ft Upper, High Ceilings 10 ft Main, High Speed Internet, Tray Ceiling(s), Vaulted Ceiling(s), Walk-In Closet(s)
Heating Forced Air, Natural Gas
Cooling Central Air, Electric
Flooring Hardwood
Fireplaces Number 1
Fireplaces Type Gas Log, Great Room
Equipment Irrigation Equipment
Window Features Double Pane Windows
Appliance Dishwasher, Disposal, Double Oven, Gas Cooktop, Gas Water Heater, Microwave, Refrigerator
Laundry Laundry Room, Main Level, Sink
Exterior
Exterior Feature Private Entrance, Private Yard
Parking Features Attached, Garage, Garage Door Opener, Garage Faces Side, Kitchen Level, Level Driveway
Garage Spaces 3.0
Fence None
Pool None
Community Features Homeowners Assoc, Near Schools, Near Shopping, Park, Sidewalks, Street Lights, Other
Utilities Available Cable Available, Electricity Available, Natural Gas Available, Phone Available, Sewer Available, Underground Utilities, Water Available
Waterfront Description Creek
View Y/N Yes
View Neighborhood, Trees/Woods
Roof Type Composition
Street Surface Asphalt
Accessibility None
Handicap Access None
Porch Covered, Deck, Front Porch
Private Pool false
Building
Lot Description Back Yard, Landscaped, Level, Private, Sprinklers In Front, Sprinklers In Rear
Story Two
Foundation Concrete Perimeter
Sewer Public Sewer
Water Public
Architectural Style Traditional
Level or Stories Two
Structure Type Brick 3 Sides,Fiber Cement
Construction Status Resale
Schools
Elementary Schools Crabapple Crossing
Middle Schools Northwestern
High Schools Milton - Fulton
Others
Senior Community no
Restrictions true
Tax ID 22 433011730840
Virtual Tour https://player.vimeo.com/progressive_redirect/playback/1118946159/rendition/1080p/file.mp4?loc=external&log_user=0&signature=91d243470584e132fb59b226b6809821f5b1ad387c0107ddd776b7793d69c349








