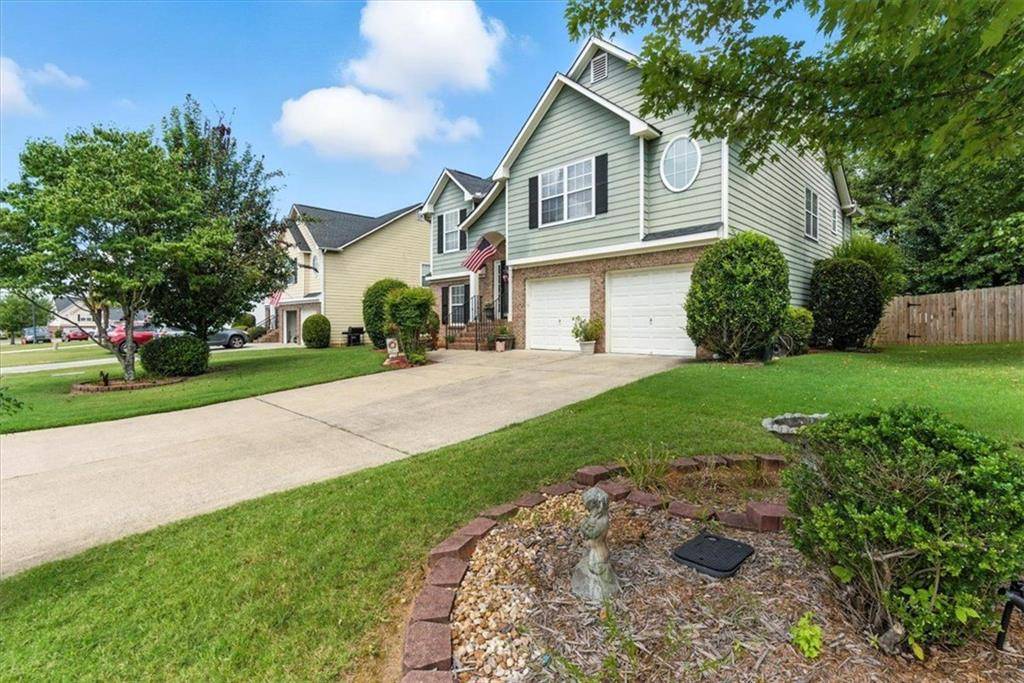19 ALLEGIANCE CT NE Cartersville, GA 30121
6 Beds
3 Baths
2,649 SqFt
UPDATED:
Key Details
Property Type Single Family Home
Sub Type Single Family Residence
Listing Status Active
Purchase Type For Sale
Square Footage 2,649 sqft
Price per Sqft $151
Subdivision Liberty Crossing
MLS Listing ID 7617419
Style Traditional
Bedrooms 6
Full Baths 3
Construction Status Resale
HOA Fees $375/ann
HOA Y/N Yes
Year Built 2003
Annual Tax Amount $3,859
Tax Year 2024
Lot Size 8,276 Sqft
Acres 0.19
Property Sub-Type Single Family Residence
Source First Multiple Listing Service
Property Description
Location
State GA
County Bartow
Area Liberty Crossing
Lake Name None
Rooms
Bedroom Description Split Bedroom Plan,Master on Main
Other Rooms None
Basement Daylight, Exterior Entry, Driveway Access, Finished Bath, Full, Finished
Main Level Bedrooms 3
Dining Room Separate Dining Room
Kitchen Breakfast Bar, Cabinets White, Pantry
Interior
Interior Features Entrance Foyer, Walk-In Closet(s)
Heating Natural Gas
Cooling Ceiling Fan(s), Central Air
Flooring Hardwood, Carpet, Laminate
Fireplaces Number 1
Fireplaces Type Living Room, Masonry
Equipment None
Window Features Insulated Windows
Appliance Dishwasher, Electric Range, Microwave
Laundry In Basement, Laundry Room
Exterior
Exterior Feature Private Yard
Parking Features Garage, Level Driveway, Attached
Garage Spaces 2.0
Fence Back Yard, Fenced, Privacy
Pool None
Community Features Homeowners Assoc, Street Lights, Pool
Utilities Available Cable Available, Sewer Available, Electricity Available, Natural Gas Available, Water Available
Waterfront Description None
View Y/N Yes
View Other
Roof Type Shingle
Street Surface Paved
Accessibility None
Handicap Access None
Porch Deck
Total Parking Spaces 2
Private Pool false
Building
Lot Description Back Yard, Level, Landscaped, Front Yard
Story Multi/Split
Foundation Slab
Sewer Public Sewer
Water Public
Architectural Style Traditional
Level or Stories Multi/Split
Structure Type HardiPlank Type
Construction Status Resale
Schools
Elementary Schools Cloverleaf
Middle Schools Red Top
High Schools Cass
Others
HOA Fee Include Swim,Tennis
Senior Community no
Restrictions false
Tax ID 0079G 0001 113
Acceptable Financing Cash, Conventional, FHA, VA Loan
Listing Terms Cash, Conventional, FHA, VA Loan







