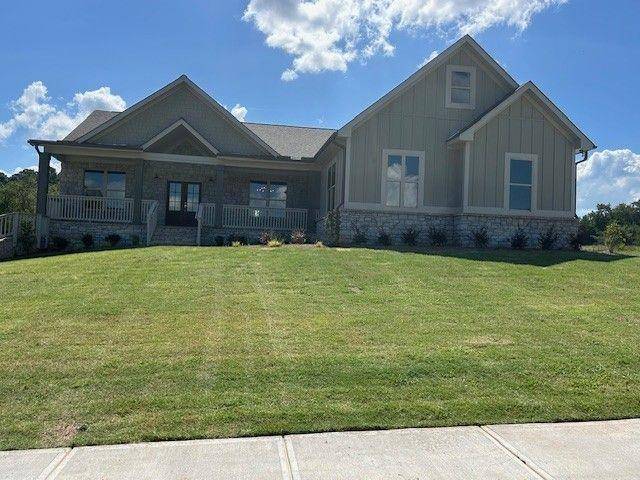44 Palomino CIR Hoschton, GA 30548
5 Beds
3.5 Baths
0.9 Acres Lot
UPDATED:
Key Details
Property Type Single Family Home
Sub Type Single Family Residence
Listing Status Active
Purchase Type For Sale
Subdivision Steeplecheese
MLS Listing ID 7614787
Style Ranch
Bedrooms 5
Full Baths 3
Half Baths 1
Construction Status Under Construction
HOA Fees $1,800/ann
HOA Y/N Yes
Year Built 2024
Tax Year 2024
Lot Size 0.896 Acres
Acres 0.896
Property Sub-Type Single Family Residence
Source First Multiple Listing Service
Property Description
partially finished basement. This stunning residence features an elegant dining room and an impressive family room. The gourmet kitchen, open to the family
room, is adorned with premium granite countertops, a stylish tile backsplash, an oversized island, a walk-in pantry, and stainless steel appliances. Step out from
the family room to a covered deck, ideal for entertaining. The breathtaking primary suite, conveniently located on the main level, offers a spacious bathroom and a
generously sized closet. Also on the main floor, you'll find 2 secondary bedrooms and a full bath. Downstairs, you'll find two beautifully appointed bedrooms, a full
bath, and a versatile family area, perfect for endless entertainment options
Location
State GA
County Jackson
Area Steeplecheese
Lake Name None
Rooms
Bedroom Description Other
Other Rooms None
Basement Finished Bath, Daylight, Exterior Entry, Full, Interior Entry, Partial
Main Level Bedrooms 3
Dining Room None
Kitchen Kitchen Island, Solid Surface Counters, Pantry Walk-In
Interior
Interior Features Tray Ceiling(s), Vaulted Ceiling(s), Walk-In Closet(s)
Heating Central, Electric, Zoned
Cooling Ceiling Fan(s), Zoned, Central Air, Electric
Flooring Carpet, Hardwood, Tile
Fireplaces Number 2
Fireplaces Type Basement, Family Room
Equipment None
Window Features Double Pane Windows
Appliance Dishwasher
Laundry Mud Room
Exterior
Exterior Feature Other
Parking Features Attached, Garage
Garage Spaces 3.0
Fence None
Pool None
Community Features Gated, Pool
Utilities Available Electricity Available, Phone Available, Underground Utilities, Water Available
Waterfront Description None
View Y/N Yes
View Other
Roof Type Composition
Street Surface None
Accessibility None
Handicap Access None
Porch Glass Enclosed
Total Parking Spaces 3
Private Pool false
Building
Lot Description Other
Story One
Foundation Slab
Sewer Septic Tank
Water Public
Architectural Style Ranch
Level or Stories One
Structure Type Brick,Wood Siding
Construction Status Under Construction
Schools
Elementary Schools West Jackson
Middle Schools West Jackson
High Schools Jackson County
Others
HOA Fee Include Maintenance Grounds,Swim
Senior Community no
Restrictions false







