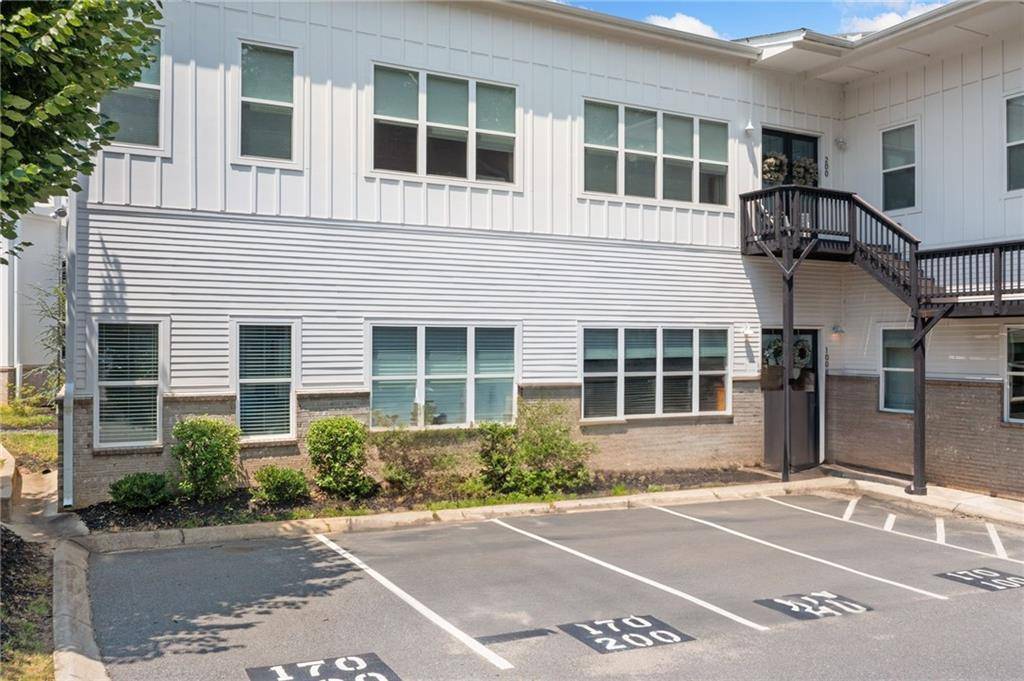170 Fowler ST #100 Woodstock, GA 30188
2 Beds
2 Baths
1,440 SqFt
UPDATED:
Key Details
Property Type Condo
Sub Type Condominium
Listing Status Active
Purchase Type For Sale
Square Footage 1,440 sqft
Price per Sqft $381
Subdivision Park Place On Fowler
MLS Listing ID 7612097
Style Mid-Rise (up to 5 stories)
Bedrooms 2
Full Baths 2
Construction Status Resale
HOA Fees $220/mo
HOA Y/N Yes
Year Built 2018
Annual Tax Amount $4,732
Tax Year 2024
Property Sub-Type Condominium
Source First Multiple Listing Service
Property Description
Nestled in the vibrant heart of Downtown Woodstock, this exquisite condominium offers the perfect blend of modern comfort and city living. Situated on the first level, this home features a spacious, open-concept floorplan with soaring 12' ceilings, allowing natural light to flood the space. As you step inside, you'll be welcomed by a beautiful courtyard, offering a peaceful escape in the midst of it all.
The gourmet kitchen is a standout, complete with stainless steel appliances, an oversized island perfect for entertaining, and elegant granite countertops. The open design flows seamlessly into the living and dining areas, creating a welcoming space for family and friends. Throughout the home, you'll find recessed can lighting, adding a sleek, contemporary touch.
The master suite is conveniently located on the main level for ultimate convenience and privacy. Both bathrooms are tastefully tiled, providing a stylish and low-maintenance appeal.
Step outside your front door, and you're immediately immersed in the lively downtown atmosphere. Explore an array of nearby restaurants, boutique shops, and the bustling farmers market. Don't miss the amphitheater, where you can enjoy concerts and local events year-round.
With the entire living space on one level, this condominium offers the perfect mix of luxury and practicality in one of Woodstock's most desirable locations.
Location
State GA
County Cherokee
Area Park Place On Fowler
Lake Name None
Rooms
Bedroom Description Master on Main,Roommate Floor Plan
Other Rooms None
Basement None
Main Level Bedrooms 2
Dining Room Open Concept
Kitchen Cabinets White, Kitchen Island, Stone Counters
Interior
Interior Features Crown Molding, Disappearing Attic Stairs, Double Vanity, Walk-In Closet(s)
Heating Central, Natural Gas
Cooling Central Air
Flooring Carpet, Ceramic Tile, Luxury Vinyl
Fireplaces Number 1
Fireplaces Type Electric, Family Room
Equipment None
Window Features Insulated Windows
Appliance Dishwasher, Disposal, Gas Range, Microwave
Laundry Laundry Room
Exterior
Exterior Feature Courtyard
Parking Features Assigned, Parking Lot
Fence None
Pool None
Community Features Homeowners Assoc, Near Shopping, Near Trails/Greenway, Park, Restaurant
Utilities Available Underground Utilities
Waterfront Description None
View Y/N Yes
View Trees/Woods
Roof Type Shingle
Street Surface Concrete
Accessibility None
Handicap Access None
Porch Covered, Enclosed, Patio
Total Parking Spaces 2
Private Pool false
Building
Lot Description Level, Other
Story One
Foundation Slab
Sewer Public Sewer
Water Public
Architectural Style Mid-Rise (up to 5 stories)
Level or Stories One
Structure Type Cement Siding
Construction Status Resale
Schools
Elementary Schools Woodstock
Middle Schools Woodstock
High Schools Woodstock
Others
Senior Community no
Restrictions false
Tax ID 92N05A 244
Ownership Condominium
Financing yes







