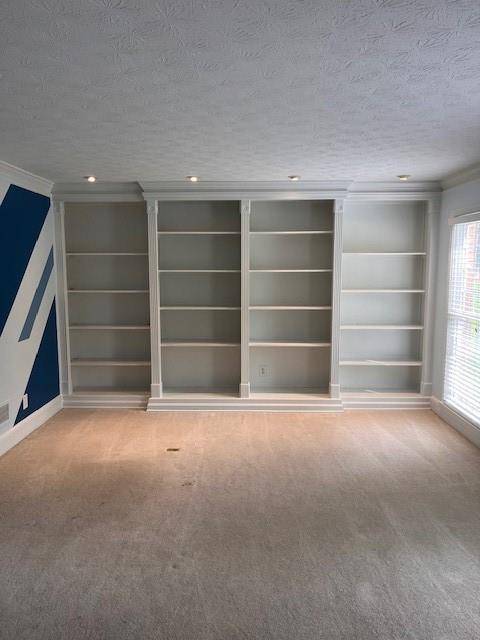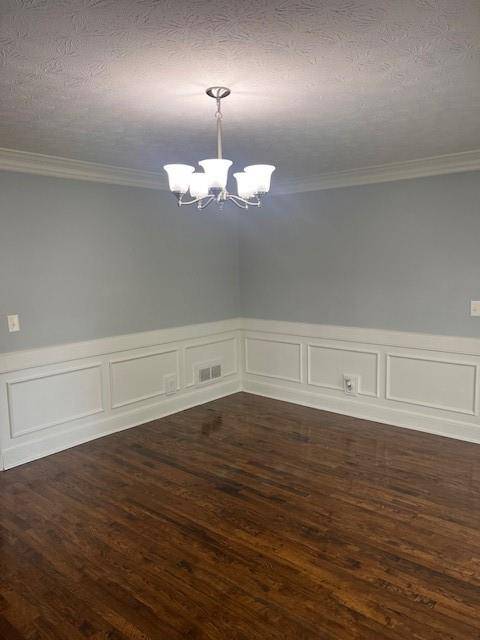871 Cedar TRCE SW Lilburn, GA 30047
5 Beds
2.5 Baths
2,551 SqFt
UPDATED:
Key Details
Property Type Single Family Home
Sub Type Single Family Residence
Listing Status Active
Purchase Type For Rent
Square Footage 2,551 sqft
Subdivision Cedar Creek
MLS Listing ID 7599336
Style Colonial,Country
Bedrooms 5
Full Baths 2
Half Baths 1
HOA Y/N No
Year Built 1982
Available Date 2025-08-01
Lot Size 0.570 Acres
Acres 0.57
Property Sub-Type Single Family Residence
Source First Multiple Listing Service
Property Description
Location
State GA
County Gwinnett
Area Cedar Creek
Lake Name None
Rooms
Bedroom Description Other
Other Rooms Shed(s)
Basement Crawl Space
Dining Room Seats 12+, Separate Dining Room
Kitchen Breakfast Bar, Breakfast Room, Cabinets White, Country Kitchen, Eat-in Kitchen, Stone Counters, View to Family Room
Interior
Interior Features Bookcases, Crown Molding
Heating Central, Forced Air, Natural Gas
Cooling Ceiling Fan(s), Central Air, Electric
Flooring Ceramic Tile, Hardwood, Laminate
Fireplaces Number 1
Fireplaces Type Brick, Factory Built, Family Room, Gas Log
Equipment None
Window Features Double Pane Windows
Appliance Dishwasher, Disposal, Double Oven, Gas Oven, Gas Range, Microwave, Refrigerator
Laundry Laundry Room, Main Level
Exterior
Exterior Feature Lighting, Storage
Parking Features Attached, Garage
Garage Spaces 2.0
Fence None
Pool None
Community Features Street Lights
Utilities Available Cable Available, Electricity Available, Natural Gas Available, Phone Available, Sewer Available, Water Available
Waterfront Description None
View Y/N Yes
View Trees/Woods
Roof Type Composition,Shingle
Street Surface Asphalt,Paved
Accessibility None
Handicap Access None
Porch Deck, Patio
Private Pool false
Building
Lot Description Back Yard, Front Yard, Level, Wooded
Story Two
Architectural Style Colonial, Country
Level or Stories Two
Structure Type Brick 4 Sides
Schools
Elementary Schools Knight
Middle Schools Trickum
High Schools Parkview
Others
Senior Community no
Tax ID R6103 328







