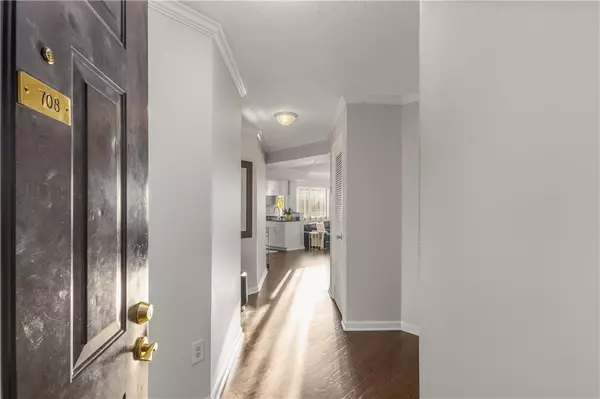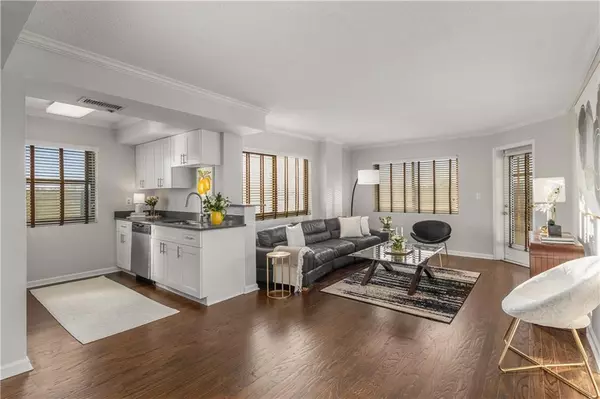795 Hammond DR #708 Atlanta, GA 30328
1 Bed
1 Bath
769 SqFt
UPDATED:
01/12/2025 01:01 PM
Key Details
Property Type Condo
Sub Type Condominium
Listing Status Active
Purchase Type For Sale
Square Footage 769 sqft
Price per Sqft $279
Subdivision Park Towers
MLS Listing ID 7507773
Style High Rise (6 or more stories)
Bedrooms 1
Full Baths 1
Construction Status Resale
HOA Fees $447
HOA Y/N Yes
Originating Board First Multiple Listing Service
Year Built 1990
Annual Tax Amount $2,551
Tax Year 2024
Lot Size 696 Sqft
Acres 0.016
Property Description
soft-close cabinets, stunning quartz countertops, and modern finishes. Hardwood floors have been freshly
refinished, and the entire space has been newly painted, giving it a warm and inviting feel. A dedicated laundry
room, complete with a washer and dryer, adds convenience and functionality.
Step onto your private balcony and take in serene views of the lush green-space below, the perfect spot to
unwind and watch the sunset. This quiet end-unit offers unparalleled tranquility, with windows on all sides filling
the home with abundant natural light. Unlike other units, you'll enter through an elegant extended hallway that sets the stage for the open and airy
living space. Don't miss this unique opportunity to own a truly special home that combines modern updates and peaceful
surroundings. This luxury high-rise building offers top-tier amenities, including a 24-hour concierge, fitness
center, swimming pool, convenience store, work lounge, dry cleaners, pet walk, and secure access. Plus, it's just
a short walk to MARTA. Enjoy the best of both worlds with quick access to the Chattahoochee River and nearby
nature spots, perfect for a break from city life. The location is ideal, close to major hospitals like Northside,
Children's Healthcare of Atlanta, and Emory St. Joseph's, with easy access to I-285 and Hwy 400. You'll also love
being near Perimeter Mall for shopping and surrounded by fantastic dining options like The Select, Rumi's
Kitchen, Casi Cielo, and many more!
Location
State GA
County Fulton
Lake Name None
Rooms
Bedroom Description Master on Main
Other Rooms Kennel/Dog Run, Outdoor Kitchen, Pool House
Basement None
Main Level Bedrooms 1
Dining Room Open Concept
Interior
Interior Features Entrance Foyer, High Speed Internet, Walk-In Closet(s)
Heating Electric
Cooling Central Air, Electric
Flooring Ceramic Tile, Hardwood, Tile
Fireplaces Type None
Window Features Double Pane Windows
Appliance Dishwasher, Disposal, Dryer, Electric Oven, Electric Range
Laundry In Hall, Main Level
Exterior
Exterior Feature Balcony, Private Entrance
Parking Features Assigned, Covered, Garage
Garage Spaces 1.0
Fence None
Pool None
Community Features Business Center, Concierge, Dog Park, Fitness Center, Homeowners Assoc, Meeting Room, Near Public Transport, Near Schools, Near Shopping, Pool, Street Lights
Utilities Available Cable Available, Electricity Available, Phone Available, Sewer Available, Underground Utilities, Water Available
Waterfront Description None
View City, Park/Greenbelt, Other
Roof Type Other
Street Surface Asphalt
Accessibility None
Handicap Access None
Porch None
Private Pool false
Building
Lot Description Other
Story Three Or More
Foundation Concrete Perimeter
Sewer Public Sewer
Water Public
Architectural Style High Rise (6 or more stories)
Level or Stories Three Or More
Structure Type Cement Siding,Concrete
New Construction No
Construction Status Resale
Schools
Elementary Schools High Point
Middle Schools Ridgeview Charter
High Schools Riverwood International Charter
Others
HOA Fee Include Maintenance Grounds,Pest Control,Reserve Fund,Sewer,Swim,Termite,Tennis,Trash,Water
Senior Community no
Restrictions true
Tax ID 17 0037 LL1323
Ownership Condominium
Acceptable Financing 1031 Exchange, Cash, Conventional, FHA
Listing Terms 1031 Exchange, Cash, Conventional, FHA
Financing yes
Special Listing Condition None







