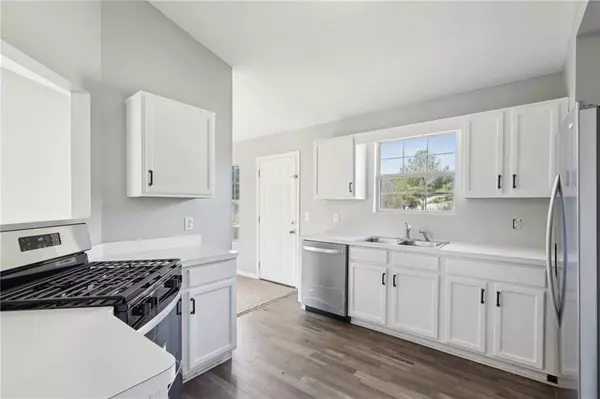35 Frances WAY SW Cartersville, GA 30120
3 Beds
2 Baths
1,144 SqFt
UPDATED:
01/09/2025 04:16 PM
Key Details
Property Type Single Family Home
Sub Type Single Family Residence
Listing Status Active
Purchase Type For Sale
Square Footage 1,144 sqft
Price per Sqft $259
Subdivision Sugar Mill
MLS Listing ID 7505422
Style Traditional
Bedrooms 3
Full Baths 2
Construction Status Resale
HOA Y/N No
Originating Board First Multiple Listing Service
Year Built 1998
Annual Tax Amount $2,630
Tax Year 2024
Lot Size 0.550 Acres
Acres 0.55
Property Description
Situated on a spacious 1/2-acre lot, this open-concept home features brand-new stainless steel appliances, freshly painted interiors, and plush new carpeting throughout, making it completely move-in ready. The oversized two-car garage provides ample space for storage or a workshop, while the flat, expansive backyard is perfect for outdoor activities, gardening, or simply relaxing in a peaceful setting.
Inside, you'll find generously sized bedrooms filled with natural light and plenty of closet space. The back deck is ideal for entertaining, grilling, or enjoying the tranquil surroundings.
This home offers space, style, and endless possibilities. Don't miss the chance to make it yours!
Location
State GA
County Bartow
Lake Name None
Rooms
Bedroom Description Other
Other Rooms None
Basement None
Dining Room Open Concept
Interior
Interior Features Entrance Foyer
Heating Natural Gas
Cooling Ceiling Fan(s)
Flooring Carpet, Vinyl
Fireplaces Number 1
Fireplaces Type Gas Log, Gas Starter, Insert
Window Features None
Appliance Dishwasher, Gas Oven, Gas Range, Refrigerator
Laundry In Kitchen, Main Level
Exterior
Exterior Feature Other
Parking Features Driveway, Garage, Garage Faces Front
Garage Spaces 2.0
Fence None
Pool None
Community Features None
Utilities Available Natural Gas Available, Phone Available, Sewer Available, Underground Utilities, Water Available
Waterfront Description None
View Mountain(s), Trees/Woods
Roof Type Shingle
Street Surface Asphalt
Accessibility None
Handicap Access None
Porch Deck, Front Porch
Total Parking Spaces 2
Private Pool false
Building
Lot Description Level, Private, Wooded
Story One and One Half
Foundation Concrete Perimeter
Sewer Septic Tank
Water Public
Architectural Style Traditional
Level or Stories One and One Half
Structure Type Aluminum Siding,Concrete,Shingle Siding
New Construction No
Construction Status Resale
Schools
Elementary Schools Mission Road
Middle Schools Woodland - Bartow
High Schools Woodland - Bartow
Others
Senior Community no
Restrictions false
Tax ID 0050F 0001 076
Special Listing Condition None







