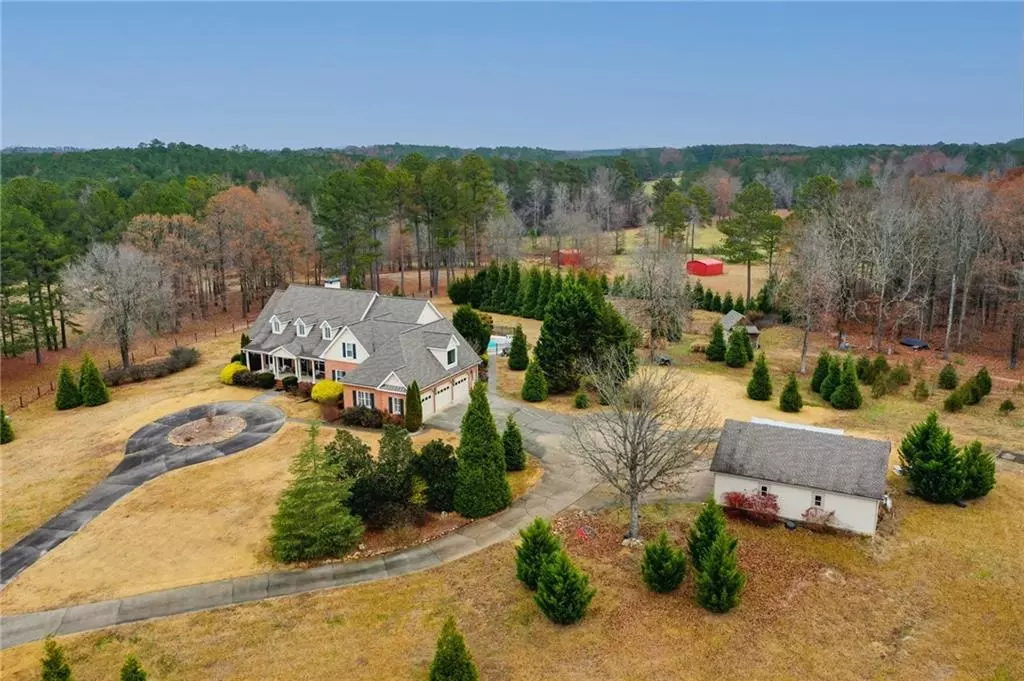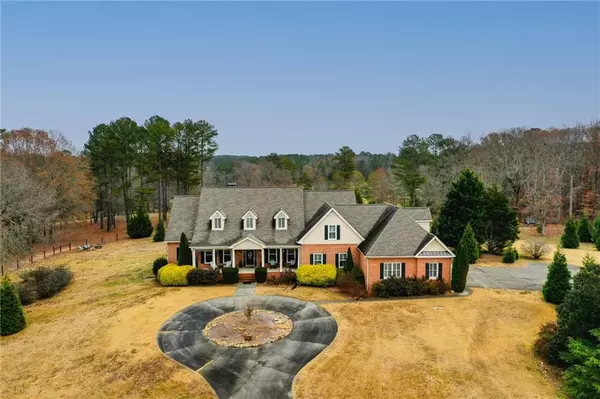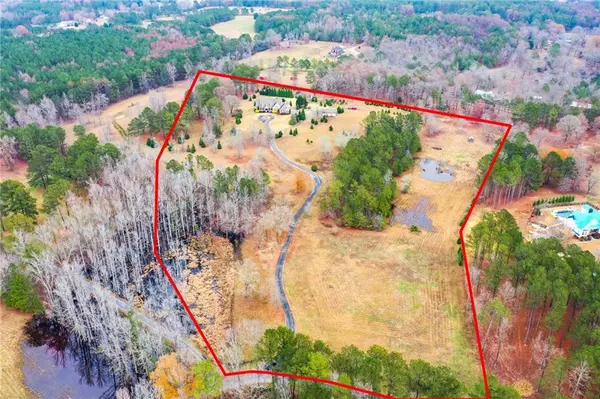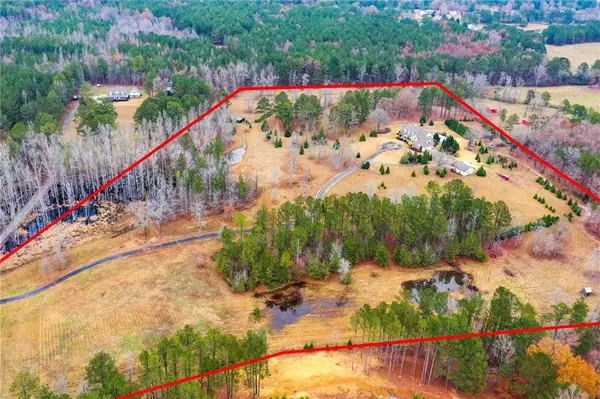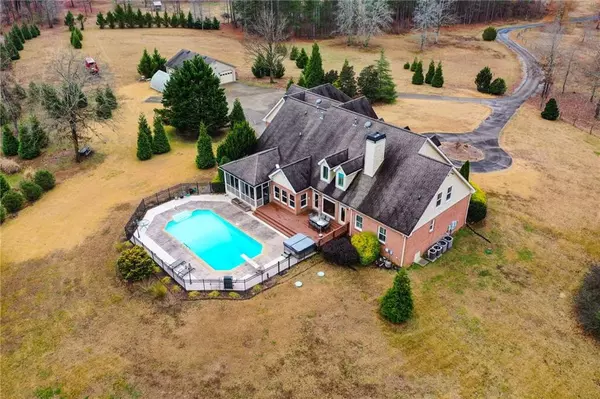15 Appaloosa Ct Taylorsville, GA 30178
6 Beds
4.5 Baths
5,855 SqFt
UPDATED:
01/07/2025 11:05 AM
Key Details
Property Type Single Family Home
Sub Type Single Family Residence
Listing Status Active
Purchase Type For Sale
Square Footage 5,855 sqft
Price per Sqft $204
MLS Listing ID 7503034
Style Traditional
Bedrooms 6
Full Baths 4
Half Baths 1
Construction Status Resale
HOA Y/N No
Originating Board First Multiple Listing Service
Year Built 2000
Annual Tax Amount $6,998
Tax Year 2024
Lot Size 22.900 Acres
Acres 22.9
Property Description
Location
State GA
County Bartow
Lake Name None
Rooms
Bedroom Description Master on Main,Oversized Master
Other Rooms Barn(s), Garage(s), Greenhouse, RV/Boat Storage, Storage, Workshop, Other
Basement None
Main Level Bedrooms 3
Dining Room Seats 12+, Separate Dining Room
Interior
Interior Features Bookcases, Cathedral Ceiling(s), Crown Molding, Disappearing Attic Stairs, Double Vanity, High Ceilings 10 ft Main, Recessed Lighting, Tray Ceiling(s), Walk-In Closet(s)
Heating Central, Forced Air, Natural Gas, Zoned
Cooling Ceiling Fan(s), Central Air, Zoned
Flooring Carpet, Hardwood, Tile
Fireplaces Number 1
Fireplaces Type Family Room, Gas Log
Window Features Double Pane Windows,Insulated Windows,Plantation Shutters
Appliance Dishwasher, Disposal, Dryer, Electric Cooktop, Microwave, Washer
Laundry Laundry Room, Main Level, Mud Room, Sink
Exterior
Exterior Feature Garden, Private Entrance, Private Yard, Rain Gutters, Storage
Parking Features Driveway, Garage, Garage Door Opener, Garage Faces Side, Kitchen Level
Garage Spaces 5.0
Fence Fenced
Pool In Ground, Pool Cover, Vinyl
Community Features None
Utilities Available Underground Utilities
Waterfront Description Pond
View Rural, Trees/Woods
Roof Type Shingle
Street Surface Asphalt,Paved
Accessibility Accessible Closets, Accessible Full Bath, Accessible Kitchen
Handicap Access Accessible Closets, Accessible Full Bath, Accessible Kitchen
Porch Covered, Deck, Front Porch, Patio, Screened
Private Pool false
Building
Lot Description Front Yard, Landscaped, Pasture, Pond on Lot, Private, Wooded
Story Two
Foundation Slab
Sewer Septic Tank
Water Private
Architectural Style Traditional
Level or Stories Two
Structure Type Brick 4 Sides,Vinyl Siding
New Construction No
Construction Status Resale
Schools
Elementary Schools Taylorsville
Middle Schools Woodland - Bartow
High Schools Woodland - Bartow
Others
Senior Community no
Restrictions false
Tax ID 0011 0782 002
Special Listing Condition None



