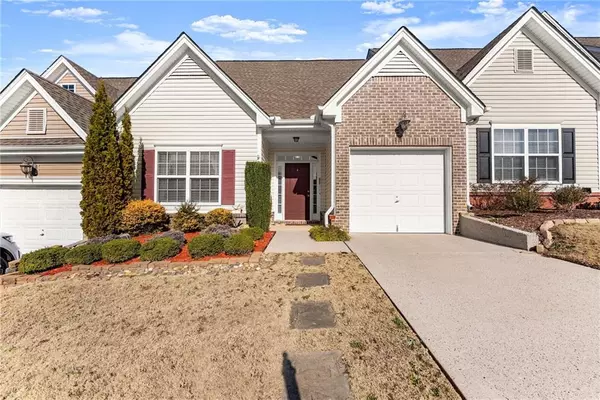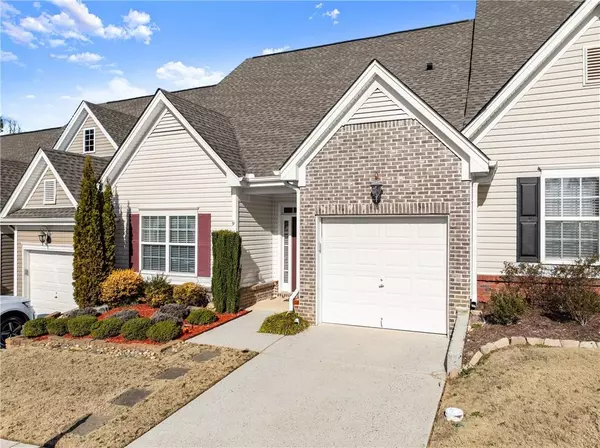18 Brickton WAY W Dawsonville, GA 30534
3 Beds
3 Baths
2,118 SqFt
UPDATED:
01/06/2025 08:26 PM
Key Details
Property Type Townhouse
Sub Type Townhouse
Listing Status Active
Purchase Type For Sale
Square Footage 2,118 sqft
Price per Sqft $148
Subdivision Riley Place
MLS Listing ID 7502009
Style Townhouse
Bedrooms 3
Full Baths 3
Construction Status Resale
HOA Fees $235
HOA Y/N Yes
Originating Board First Multiple Listing Service
Year Built 2005
Annual Tax Amount $452
Tax Year 2024
Lot Size 3,519 Sqft
Acres 0.0808
Property Description
Welcome to this delightful 3-bedroom, 3-bathroom townhome, ideally located just moments away from shopping, dining, and grocery stores. Enjoy access to fantastic amenities, including two sparkling pools, a clubhouse, and a playground for endless fun. Step inside to a spacious dining area that flows seamlessly into the open-concept living and kitchen space, The kitchen boasts all-new GE appliances with two convenient pantry spaces for extra storage. Relax in the cozy living room, highlighted by a charming fireplace, adding warmth and ambiance. The expansive primary suite is a true retreat, filled with natural light. The en-suite bathroom features a double vanity, a luxurious soaking tub, a separate shower, and a generously sized walk-in closet, making it a perfect space to unwind. Upstairs, you'll find a versatile loft area, ideal for a home office or playroom. The two additional bedrooms are connected by a spacious Jack-and-Jill bathroom. A large walk-in attic offers convenient extra storage space. Step outside onto your private double deck, a perfect spot for sipping morning coffee or hosting a BBQ with loved ones in your fully fenced backyard. This charming townhome is ready to welcome you—make it your next home!
Location
State GA
County Dawson
Lake Name None
Rooms
Bedroom Description Master on Main,Oversized Master
Other Rooms None
Basement None
Main Level Bedrooms 1
Dining Room Separate Dining Room
Interior
Interior Features Entrance Foyer, Walk-In Closet(s)
Heating Central
Cooling Ceiling Fan(s), Central Air, Electric
Flooring Carpet, Laminate, Tile
Fireplaces Number 1
Fireplaces Type Factory Built, Family Room, Gas Starter
Window Features Window Treatments
Appliance Dishwasher, Disposal, Dryer, Gas Cooktop, Gas Oven, Gas Water Heater, Microwave, Refrigerator, Washer
Laundry In Kitchen
Exterior
Exterior Feature Other
Parking Features Attached, Garage
Garage Spaces 1.0
Fence Back Yard, Wood
Pool None
Community Features Homeowners Assoc, Near Schools, Near Shopping, Pool
Utilities Available Electricity Available, Natural Gas Available, Sewer Available, Water Available
Waterfront Description None
View Other
Roof Type Composition
Street Surface Paved
Accessibility None
Handicap Access None
Porch Deck
Private Pool false
Building
Lot Description Back Yard
Story One and One Half
Foundation Slab
Sewer Public Sewer
Water Public
Architectural Style Townhouse
Level or Stories One and One Half
Structure Type Brick Front,Vinyl Siding
New Construction No
Construction Status Resale
Schools
Elementary Schools Blacks Mill
Middle Schools Dawson - Other
High Schools Dawson County
Others
HOA Fee Include Maintenance Grounds,Swim,Termite,Trash
Senior Community no
Restrictions false
Tax ID 106 055 136
Ownership Fee Simple
Acceptable Financing Cash, Conventional, FHA, VA Loan
Listing Terms Cash, Conventional, FHA, VA Loan
Financing no
Special Listing Condition None







