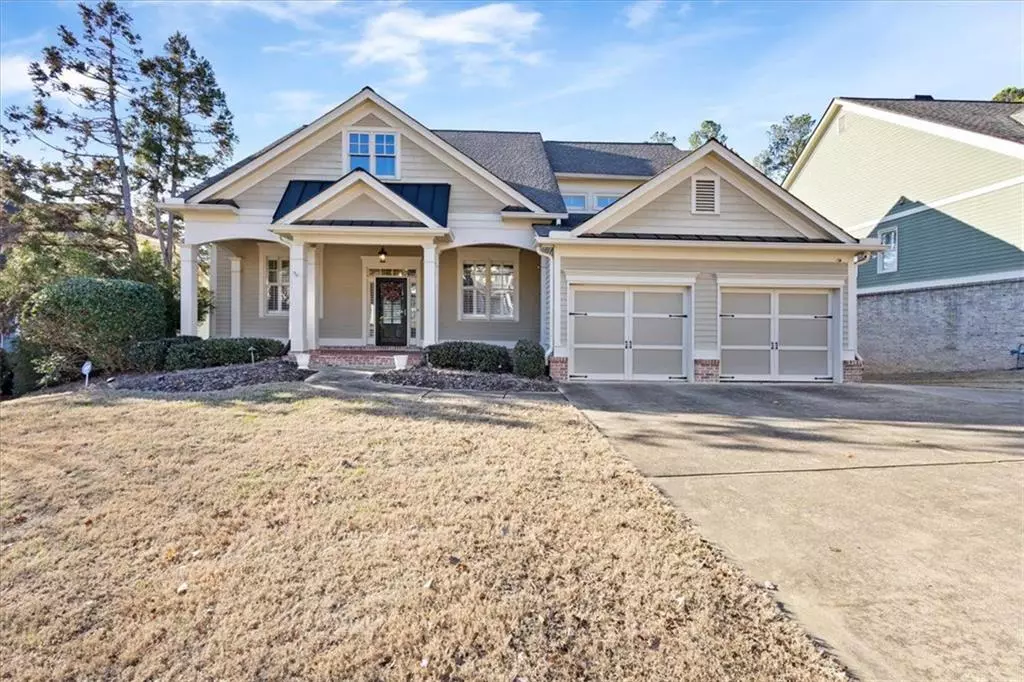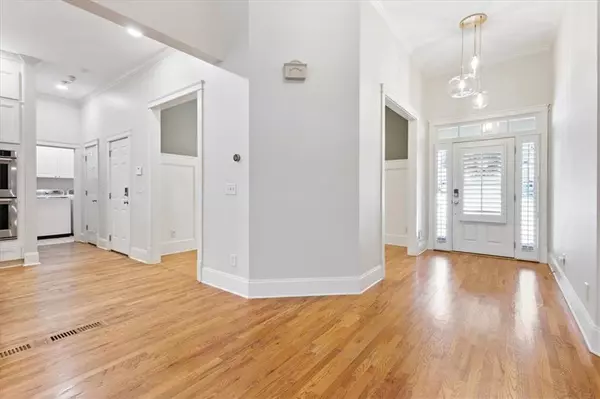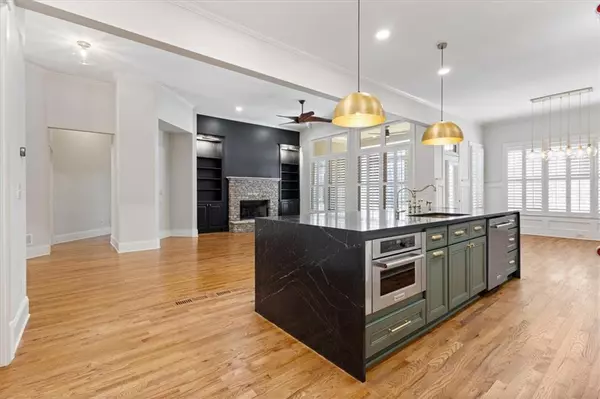67 Highcrest Drive DR Acworth, GA 30101
6 Beds
4 Baths
5,624 SqFt
UPDATED:
01/05/2025 03:52 AM
Key Details
Property Type Single Family Home
Sub Type Single Family Residence
Listing Status Active
Purchase Type For Sale
Square Footage 5,624 sqft
Price per Sqft $128
Subdivision Bentwater
MLS Listing ID 7502648
Style Traditional,Craftsman
Bedrooms 6
Full Baths 4
Construction Status Resale
HOA Fees $800
HOA Y/N Yes
Originating Board First Multiple Listing Service
Year Built 2003
Annual Tax Amount $5,502
Tax Year 2024
Lot Size 0.290 Acres
Acres 0.29
Property Description
The heart of the home is the newly renovated gourmet kitchen, complete with soapstone countertops, stainless steel appliances, and a breakfast area. The kitchen seamlessly overlooks the family room, adorned with built-in bookcases. Adjacent to the kitchen, the breakfast room opens to a sunroom, which leads out to a charming porch—perfect for enjoying serene mornings or evening gatherings.
Other Main-level highlights include hardwood floors, plantation shutters, a formal dining room, and two spacious secondary bedrooms that share a well-appointed bathroom.
Upstairs, you\'ll find a private guest suite with a walk-in closet, providing a comfortable retreat for visitors or family members.
The lower terrace level is a showstopper, offering a fantastic in-law suite or apartment with its own full kitchen, a cozy living room, and two generously sized bedrooms. Additional features include a workout room, a photography studio, and a full bathroom with dual sinks.
Outside you will find a screened in porch, a beautifully landscaped backyard, complete with a stamped-concrete patio, a fire pit, a playground, and a fully fenced yard—an entertainer\'s dream and a safe haven for outdoor fun.
All located in Bentwater, one of the most sought-after communities, this home provides access to exceptional amenities, including pools, tennis courts, and more. Don't miss the chance to make this extraordinary property your forever home!
Location
State GA
County Paulding
Lake Name None
Rooms
Bedroom Description Master on Main,Studio,Other
Other Rooms None
Basement Interior Entry, Exterior Entry, Finished, Full, Finished Bath, Walk-Out Access
Main Level Bedrooms 3
Dining Room Separate Dining Room
Interior
Interior Features Bookcases, Central Vacuum, Double Vanity, Walk-In Closet(s), High Ceilings 10 ft Main, Entrance Foyer
Heating Central
Cooling Ceiling Fan(s), Central Air, Electric
Flooring Carpet, Hardwood
Fireplaces Number 1
Fireplaces Type Living Room
Window Features Plantation Shutters
Appliance Refrigerator, Other, Gas Cooktop, Double Oven
Laundry Laundry Closet, Main Level
Exterior
Exterior Feature Rear Stairs, Lighting, Private Yard
Parking Features Attached, Garage, Level Driveway, Parking Pad
Garage Spaces 2.0
Fence Back Yard
Pool None
Community Features Clubhouse, Golf, Playground, Pool, Sidewalks, Street Lights, Tennis Court(s), Fitness Center, Near Schools, Pickleball
Utilities Available Cable Available, Electricity Available, Natural Gas Available, Sewer Available, Underground Utilities, Phone Available, Water Available
Waterfront Description None
View Other
Roof Type Shingle,Other
Street Surface Asphalt,Concrete,Paved
Accessibility None
Handicap Access None
Porch Patio
Total Parking Spaces 2
Private Pool false
Building
Lot Description Level, Back Yard, Landscaped
Story Three Or More
Foundation Slab
Sewer Public Sewer
Water Public
Architectural Style Traditional, Craftsman
Level or Stories Three Or More
Structure Type Brick,Frame
New Construction No
Construction Status Resale
Schools
Elementary Schools Floyd L. Shelton
Middle Schools Sammy Mcclure Sr.
High Schools North Paulding
Others
HOA Fee Include Tennis,Swim
Senior Community no
Restrictions true
Tax ID 055831
Special Listing Condition None







