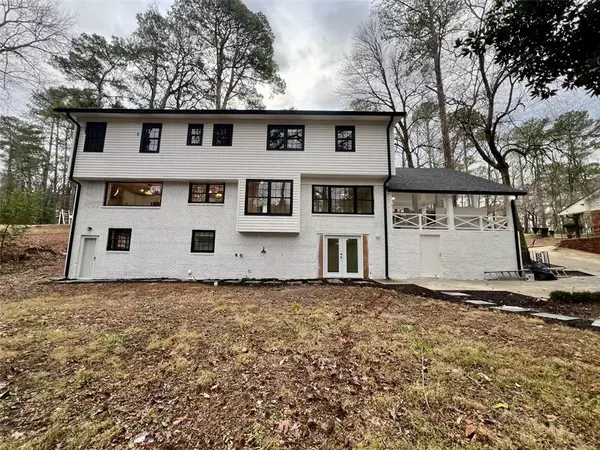335 AMBERIDGE TRL NW Sandy Springs, GA 30328
4 Beds
3.5 Baths
4,050 SqFt
UPDATED:
01/01/2025 08:53 PM
Key Details
Property Type Single Family Home
Sub Type Single Family Residence
Listing Status Active
Purchase Type For Sale
Square Footage 4,050 sqft
Price per Sqft $320
Subdivision Amberglades A Un 01
MLS Listing ID 7501003
Style Traditional
Bedrooms 4
Full Baths 3
Half Baths 1
Construction Status Updated/Remodeled
HOA Y/N No
Originating Board First Multiple Listing Service
Year Built 1961
Annual Tax Amount $6,194
Tax Year 2023
Lot Size 0.445 Acres
Acres 0.445
Property Description
This wonderfully curated multigenerational home is perfect for the family who loves to entertain or the savvy investor who wishes to live in the upper levels and rent out the basement to offset your mortgage.
Entering from the main door you'll be greeted with a beautiful grand room with an electric fireplace and a bedroom/office on the main floor. Steps away you'll find a family room that opens into your gourmet kitchen with KitchenAid stainless steel appliances and a HUGE 8-foot island overseeing your private backyard.
Upstairs, you'll be greeted with three more bedrooms, two completely renovated bathrooms with Spanish tiles, and two relaxing reading nooks.
The basement opens into a large living space, a second fireplace, and a full bathroom. Opening the double doors invites you to your beautifully landscaped backyard! With a designated area for additional parking, grilling, or a hot tub. Cultivating a unique experience is a separate dedicated area for a gazebo with a fire pit. This backyard is truly an entertainer's dream.
No corner was overlooked when crafting the masterpiece from the new roof, Spanish bathroom tiles, hand-tiled backsplash in the kitchen with custom cabinetry, and beautifully designed reading nooks. Schedule a visit to your new home today!
Location
State GA
County Fulton
Lake Name None
Rooms
Bedroom Description In-Law Floorplan,Split Bedroom Plan
Other Rooms None
Basement Driveway Access, Finished Bath, Finished, Exterior Entry, Interior Entry, Walk-Out Access
Main Level Bedrooms 1
Dining Room Great Room, Open Concept
Interior
Interior Features High Ceilings 10 ft Lower, High Ceilings 9 ft Lower, High Ceilings 9 ft Main, Crown Molding, Dry Bar, His and Hers Closets, Recessed Lighting, Wet Bar, Double Vanity
Heating Central
Cooling Central Air
Flooring Hardwood, Luxury Vinyl, Tile
Fireplaces Number 2
Fireplaces Type Brick, Basement, Electric, Family Room, Great Room, Other Room
Window Features Aluminum Frames
Appliance Trash Compactor, Dishwasher, Disposal, Electric Oven, Refrigerator, Gas Range, Microwave, Range Hood
Laundry In Basement
Exterior
Exterior Feature Private Yard, Rain Gutters, Storage
Parking Features Attached, Covered, Carport, Parking Pad, On Street
Fence None
Pool None
Community Features None
Utilities Available Other, Electricity Available, Natural Gas Available
Waterfront Description None
View Other
Roof Type Shingle
Street Surface Other
Accessibility None
Handicap Access None
Porch Covered, Breezeway, Side Porch
Total Parking Spaces 6
Private Pool false
Building
Lot Description Back Yard, Landscaped, Private, Wooded, Front Yard
Story Multi/Split
Foundation Slab
Sewer Septic Tank
Water Public
Architectural Style Traditional
Level or Stories Multi/Split
Structure Type Brick 4 Sides
New Construction No
Construction Status Updated/Remodeled
Schools
Elementary Schools Heards Ferry
Middle Schools Ridgeview Charter
High Schools Riverwood International Charter
Others
Senior Community no
Restrictions false
Tax ID 17 013100010062
Special Listing Condition None







