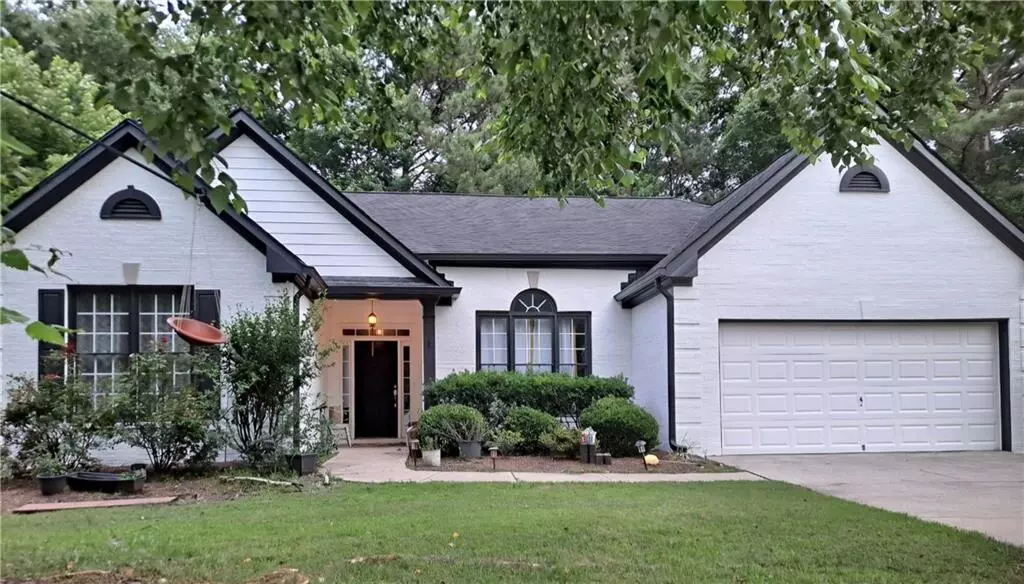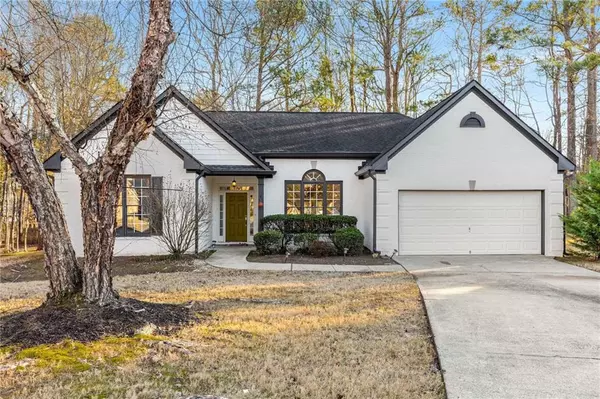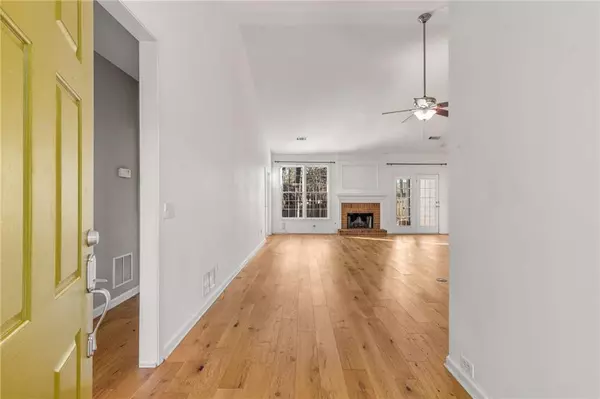5065 Winship CT Alpharetta, GA 30009
3 Beds
2.5 Baths
2,166 SqFt
UPDATED:
01/04/2025 01:02 PM
Key Details
Property Type Single Family Home
Sub Type Single Family Residence
Listing Status Active
Purchase Type For Sale
Square Footage 2,166 sqft
Price per Sqft $346
Subdivision Winthrope Park
MLS Listing ID 7497055
Style Ranch
Bedrooms 3
Full Baths 2
Half Baths 1
Construction Status Resale
HOA Fees $500
HOA Y/N Yes
Originating Board First Multiple Listing Service
Year Built 1997
Annual Tax Amount $3,040
Tax Year 2024
Lot Size 0.370 Acres
Acres 0.3702
Property Description
Nestled in a serene cul-de-sac a few minutes from vibrant Downtown Alpharetta, this well-maintained brick ranch offers the perfect blend of tranquility and convenience. Enjoy the best of suburban living with easy access to shopping, cozy coffee shops, acclaimed restaurants, a lively concert venue, and top-rated schools—all just minutes away.
Inside, you'll find a warm and inviting layout with 3 spacious bedrooms, 2 full baths, 1 half bath and high ceilings that enhance the open and airy feel of the home. The roomy living room is ideal for relaxing, while the updated kitchen features modern appliances, ample cabinetry, and a cozy dining area for gatherings and....a SUNROOM that will want to be in ALL day EVERY day. It's STUNNING The sunroom is drenched in natural light, where you can enjoy your morning coffee or create a perfect reading nook. This space seamlessly blends indoor comfort with views of the private backyard, making it a true retreat.
The large primary bedroom boasts an en-suite bath for added privacy, while two additional bedrooms share a beautifully appointed second bathroom. Gleaming hardwood floors, fresh paint, and timeless finishes make this home truly move-in ready.
Step outside to your private backyard oasis, perfect for gardening, entertaining, or simply enjoying Georgia's beautiful weather. The quiet cul-de-sac location adds to the home's appeal, offering both safety and a sense of community.
With its unbeatable location, about one mile from the heart of Alpharetta, high ceilings, and inviting sunroom, this home won't last long! Schedule your showing today and discover why this is the one you've been waiting for.
Location
State GA
County Fulton
Lake Name None
Rooms
Bedroom Description Other
Other Rooms None
Basement None
Main Level Bedrooms 3
Dining Room Open Concept
Interior
Interior Features Vaulted Ceiling(s)
Heating Central
Cooling Central Air
Flooring Hardwood
Fireplaces Number 1
Fireplaces Type Family Room
Window Features ENERGY STAR Qualified Windows
Appliance Dishwasher, Disposal, Dryer, Gas Range, Gas Water Heater, Microwave, Refrigerator
Laundry Main Level
Exterior
Exterior Feature Private Entrance
Parking Features Attached, Garage
Garage Spaces 2.0
Fence None
Pool None
Community Features Homeowners Assoc, Near Public Transport, Near Schools, Near Shopping, Pool, Sidewalks, Street Lights
Utilities Available Cable Available, Electricity Available, Natural Gas Available, Phone Available, Sewer Available
Waterfront Description None
View Other
Roof Type Composition
Street Surface Asphalt
Accessibility None
Handicap Access None
Porch Patio
Private Pool false
Building
Lot Description Back Yard, Cul-De-Sac, Level
Story One
Foundation Slab
Sewer Public Sewer
Water Public
Architectural Style Ranch
Level or Stories One
Structure Type Brick Front
New Construction No
Construction Status Resale
Schools
Elementary Schools Manning Oaks
Middle Schools Hopewell
High Schools Alpharetta
Others
Senior Community no
Restrictions false
Tax ID 22 497011810555
Special Listing Condition None







