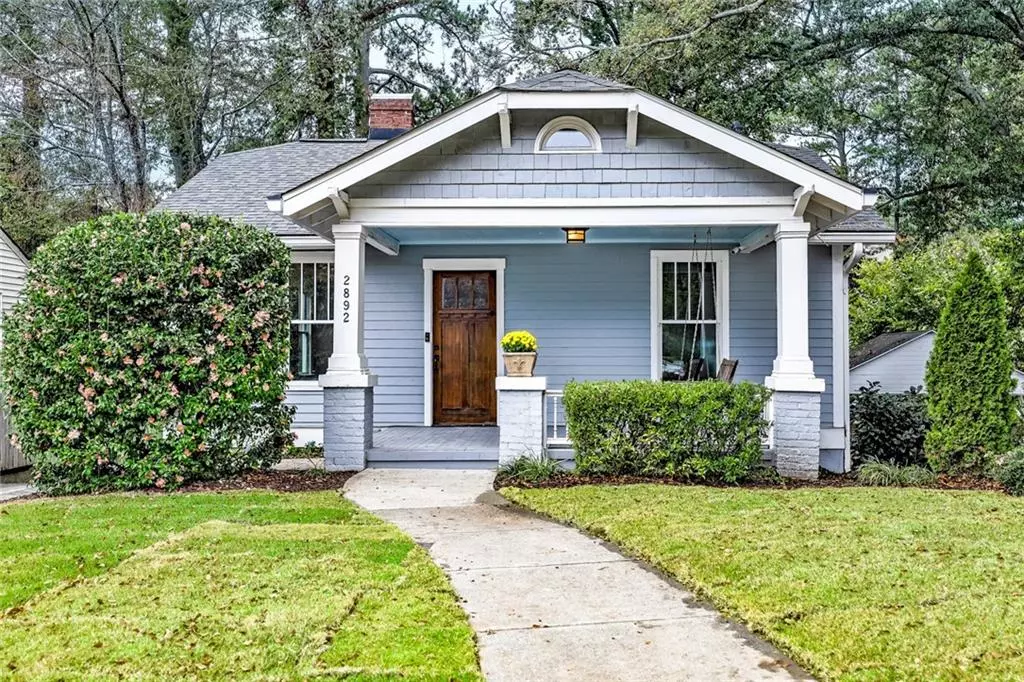2892 Lookout PL NE Atlanta, GA 30305
3 Beds
3 Baths
2,390 SqFt
UPDATED:
01/02/2025 12:15 PM
Key Details
Property Type Single Family Home
Sub Type Single Family Residence
Listing Status Active
Purchase Type For Sale
Square Footage 2,390 sqft
Price per Sqft $391
Subdivision Garden Hills
MLS Listing ID 7497409
Style Traditional
Bedrooms 3
Full Baths 3
Construction Status Updated/Remodeled
HOA Y/N No
Originating Board First Multiple Listing Service
Year Built 1928
Annual Tax Amount $12,348
Tax Year 2024
Lot Size 0.254 Acres
Acres 0.2537
Property Description
Location
State GA
County Fulton
Lake Name None
Rooms
Bedroom Description Oversized Master,Split Bedroom Plan
Other Rooms None
Basement Daylight, Exterior Entry, Finished, Finished Bath, Interior Entry, Partial
Main Level Bedrooms 1
Dining Room Open Concept, Seats 12+
Interior
Interior Features Crown Molding, Disappearing Attic Stairs, Recessed Lighting, Tray Ceiling(s), Walk-In Closet(s)
Heating Central
Cooling Ceiling Fan(s), Central Air
Flooring Carpet, Hardwood, Tile
Fireplaces Number 3
Fireplaces Type Basement, Decorative, Double Sided, Family Room, Living Room, Master Bedroom
Window Features None
Appliance Dishwasher, Disposal, Gas Oven, Gas Range
Laundry Laundry Room
Exterior
Exterior Feature Private Entrance
Parking Features Detached, Driveway
Fence Back Yard, Chain Link, Wood
Pool None
Community Features Near Public Transport, Near Shopping
Utilities Available Cable Available, Electricity Available, Natural Gas Available, Sewer Available, Water Available
Waterfront Description None
View Other
Roof Type Composition
Street Surface Asphalt
Accessibility None
Handicap Access None
Porch Covered, Deck, Front Porch
Total Parking Spaces 2
Private Pool false
Building
Lot Description Back Yard, Sloped
Story One and One Half
Foundation None
Sewer Public Sewer
Water Public
Architectural Style Traditional
Level or Stories One and One Half
Structure Type Vinyl Siding
New Construction No
Construction Status Updated/Remodeled
Schools
Elementary Schools Garden Hills
Middle Schools Willis A. Sutton
High Schools North Atlanta
Others
Senior Community no
Restrictions false
Tax ID 17 006000020421
Special Listing Condition None







