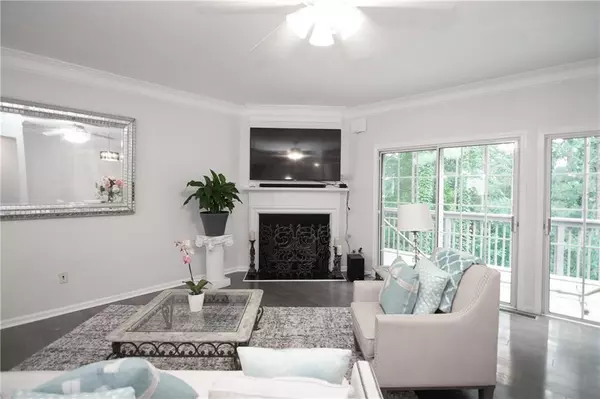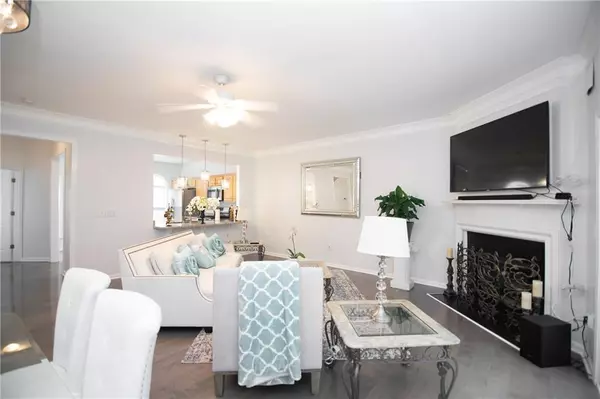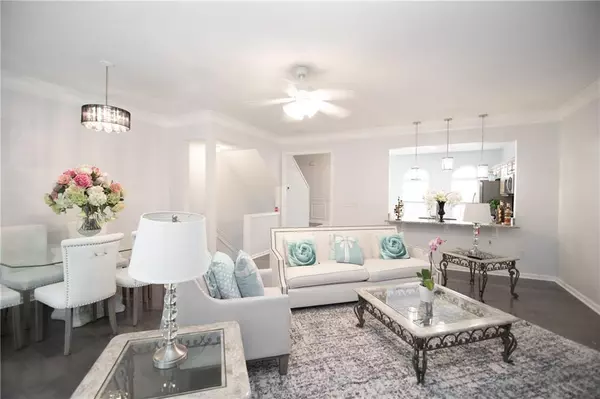4013 Howell Park RD Duluth, GA 30096
3 Beds
3.5 Baths
1,902 SqFt
UPDATED:
12/10/2024 01:42 AM
Key Details
Property Type Townhouse
Sub Type Townhouse
Listing Status Active
Purchase Type For Rent
Square Footage 1,902 sqft
Subdivision Howell Park
MLS Listing ID 7495632
Style Townhouse,Traditional,Other
Bedrooms 3
Full Baths 3
Half Baths 1
HOA Y/N No
Originating Board First Multiple Listing Service
Year Built 2002
Available Date 2024-12-10
Lot Size 1,742 Sqft
Acres 0.04
Property Description
Location
State GA
County Gwinnett
Lake Name None
Rooms
Bedroom Description In-Law Floorplan,Oversized Master,Other
Other Rooms None
Basement Daylight, Driveway Access, Exterior Entry, Finished, Finished Bath, Full
Dining Room Seats 12+, Separate Dining Room
Interior
Interior Features Double Vanity, Entrance Foyer, High Ceilings 9 ft Main, High Speed Internet, Walk-In Closet(s), Other
Heating Natural Gas, Zoned, Other
Cooling Central Air, Zoned, Other
Flooring Ceramic Tile, Hardwood, Other
Fireplaces Number 1
Fireplaces Type Factory Built, Family Room, Gas Starter
Window Features Insulated Windows
Appliance Dishwasher, Disposal, Gas Range, Gas Water Heater, Microwave, Refrigerator, Other
Laundry In Basement, Laundry Room, Other
Exterior
Exterior Feature Private Yard, Other
Parking Features Attached, Garage, Garage Door Opener, Garage Faces Front, Level Driveway
Garage Spaces 1.0
Fence None
Pool None
Community Features Clubhouse, Dog Park, Fitness Center, Homeowners Assoc, Meeting Room, Near Shopping, Playground, Pool, Public Transportation, Sidewalks, Swim Team, Tennis Court(s)
Utilities Available Cable Available, Electricity Available, Natural Gas Available, Phone Available, Sewer Available, Underground Utilities, Water Available
Waterfront Description None
View Other
Roof Type Composition,Shingle,Other
Street Surface Asphalt,Other
Accessibility None
Handicap Access None
Porch Deck, Patio
Total Parking Spaces 1
Private Pool false
Building
Lot Description Front Yard, Landscaped, Level, Private, Other
Story Three Or More
Architectural Style Townhouse, Traditional, Other
Level or Stories Three Or More
Structure Type Brick Front,Cement Siding,Other
New Construction No
Schools
Elementary Schools Harris
Middle Schools Duluth
High Schools Duluth
Others
Senior Community no







