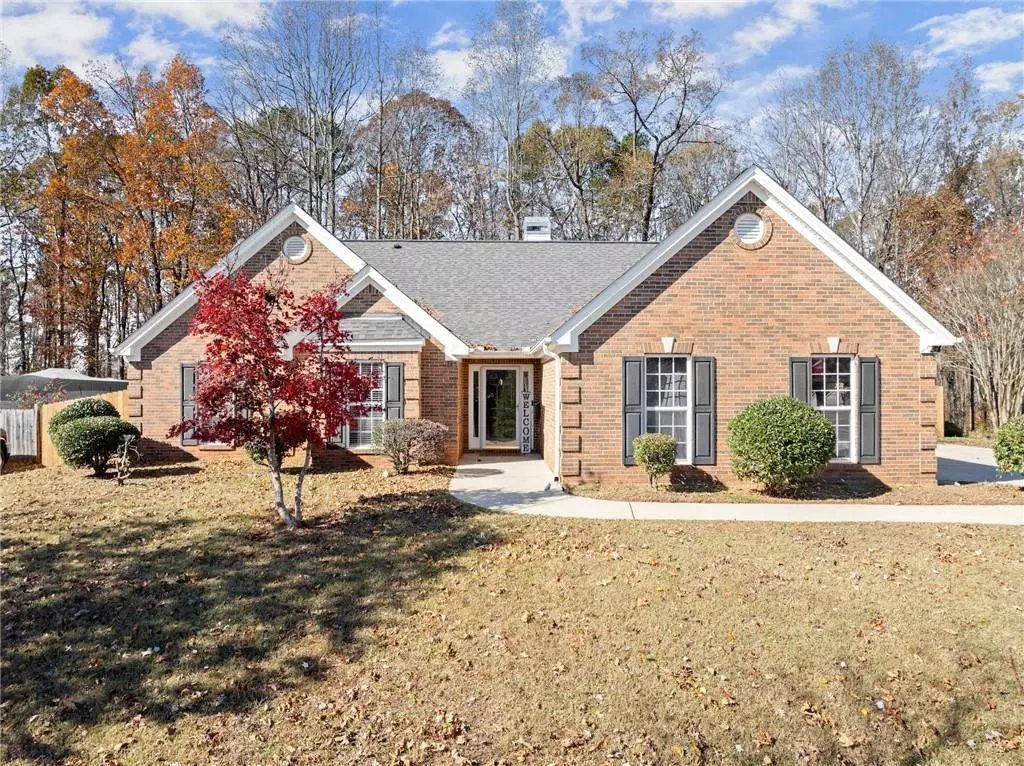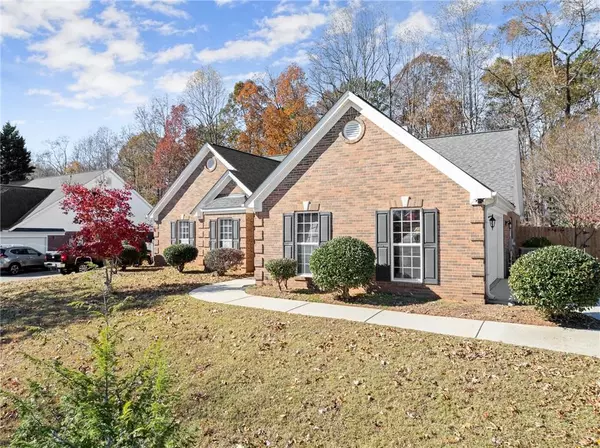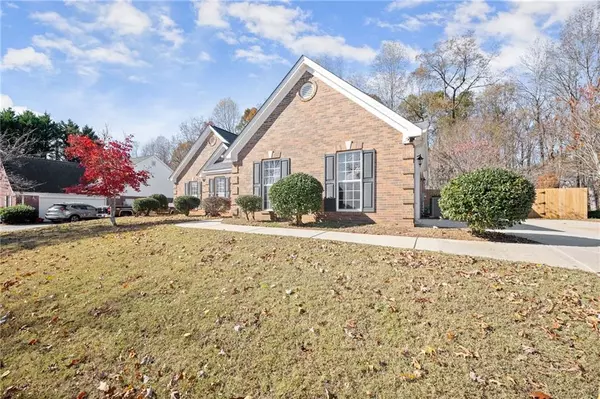842 Crystal Meadow DR Winder, GA 30680
3 Beds
2 Baths
1,974 SqFt
UPDATED:
01/08/2025 02:39 PM
Key Details
Property Type Single Family Home
Sub Type Single Family Residence
Listing Status Active Under Contract
Purchase Type For Sale
Square Footage 1,974 sqft
Price per Sqft $195
Subdivision Crystal Meadow
MLS Listing ID 7490631
Style Ranch
Bedrooms 3
Full Baths 2
Construction Status Resale
HOA Fees $125
HOA Y/N Yes
Originating Board First Multiple Listing Service
Year Built 2003
Annual Tax Amount $2,843
Tax Year 2023
Lot Size 0.591 Acres
Acres 0.591
Property Description
The kitchen is a chef's dream with modern stainless steel appliances, crisp white cabinetry, and ample counter space, including a convenient breakfast bar overlooking the dining area. The primary suite is a serene retreat, complete with a tray ceiling, large windows, and a private en-suite featuring a double vanity, soaking tub, and separate shower. Two additional bedrooms offer flexibility for guests, a home office, or hobbies.
Outside, the fenced backyard provides a private oasis, ideal for outdoor entertaining or enjoying quiet mornings. The concrete patio is perfect for barbecues, while the level yard is great for play or gardening. Conveniently situated on a slab foundation, this home ensures easy upkeep and long-lasting quality.
Nestled in a desirable neighborhood with mature trees and nearby amenities, this home is move-in ready and waiting for you to make it your own. Don't miss the chance to enjoy effortless living in this charming brick beauty!
Location
State GA
County Barrow
Lake Name None
Rooms
Bedroom Description Master on Main,Oversized Master,Sitting Room
Other Rooms None
Basement None
Main Level Bedrooms 3
Dining Room Separate Dining Room
Interior
Interior Features Double Vanity, High Ceilings 9 ft Main, Vaulted Ceiling(s), Walk-In Closet(s)
Heating Central, Electric
Cooling Ceiling Fan(s), Central Air
Flooring Carpet, Vinyl
Fireplaces Number 1
Fireplaces Type Double Sided, Family Room
Window Features None
Appliance Dishwasher, Electric Oven, Microwave, Refrigerator
Laundry Laundry Room, Main Level
Exterior
Exterior Feature Private Yard
Parking Features Attached, Garage, Garage Door Opener
Garage Spaces 2.0
Fence Back Yard, Privacy
Pool None
Community Features None
Utilities Available None
Waterfront Description None
View Trees/Woods
Roof Type Shingle
Street Surface Asphalt
Accessibility None
Handicap Access None
Porch Patio
Private Pool false
Building
Lot Description Back Yard, Cleared
Story One
Foundation Slab
Sewer Septic Tank
Water Public
Architectural Style Ranch
Level or Stories One
Structure Type Brick 4 Sides
New Construction No
Construction Status Resale
Schools
Elementary Schools Holsenbeck
Middle Schools Bear Creek - Barrow
High Schools Winder-Barrow
Others
Senior Community no
Restrictions false
Tax ID XX080A 036
Special Listing Condition None







