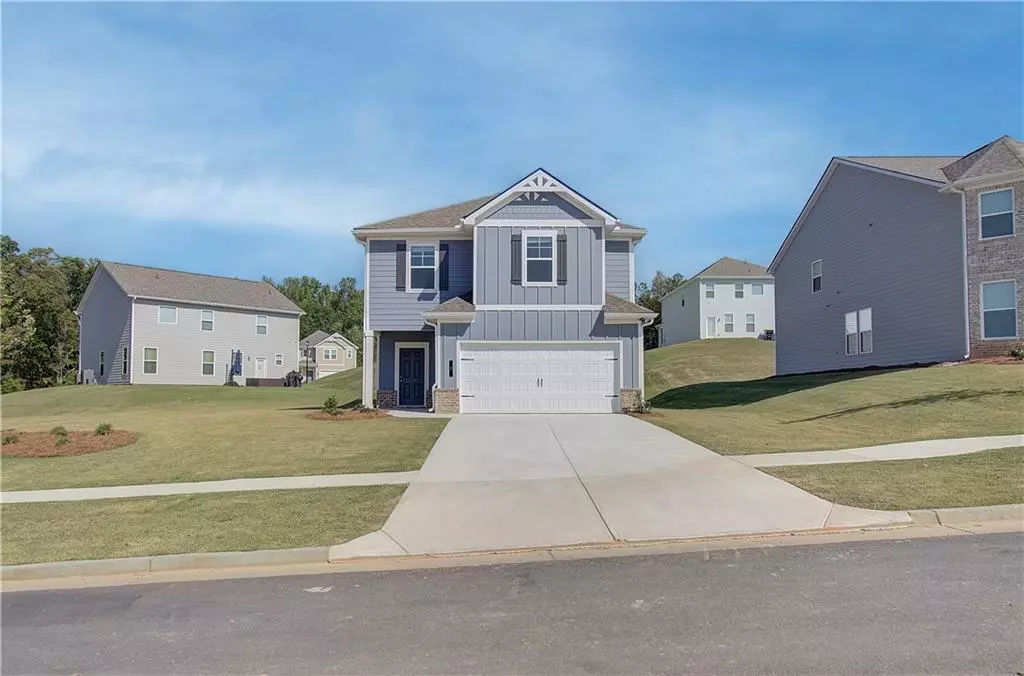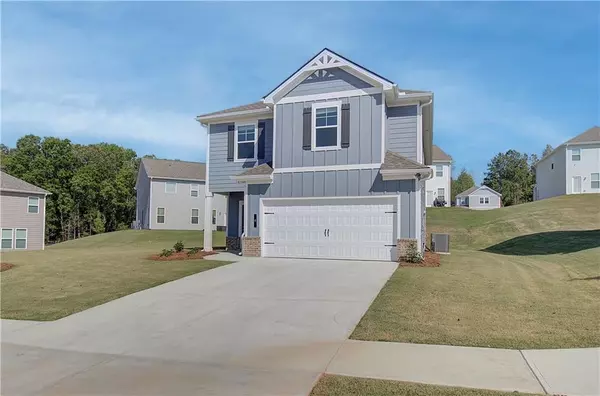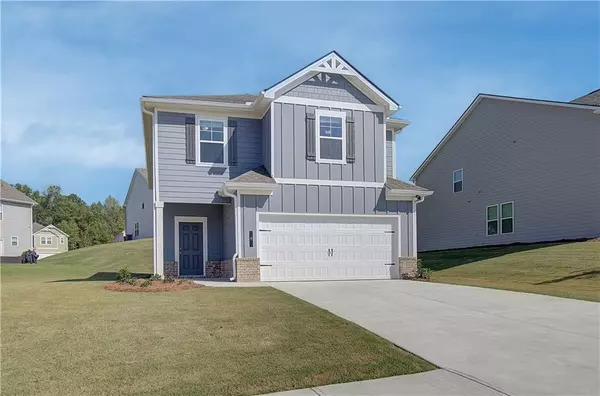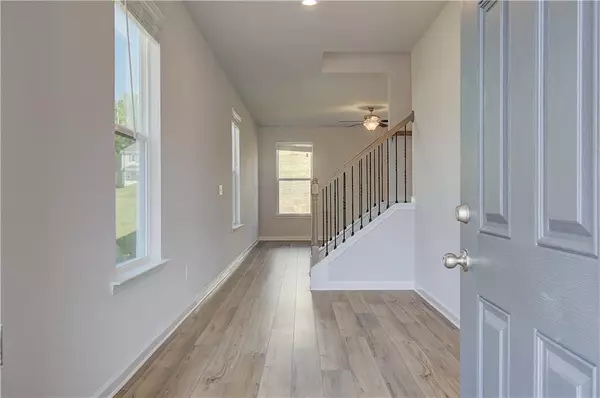98 Homesite Fayme CT Newnan, GA 30263
4 Beds
2.5 Baths
2,102 SqFt
UPDATED:
01/08/2025 12:05 PM
Key Details
Property Type Single Family Home
Sub Type Single Family Residence
Listing Status Active
Purchase Type For Sale
Square Footage 2,102 sqft
Price per Sqft $197
Subdivision Chapel Hill
MLS Listing ID 7490769
Style Craftsman
Bedrooms 4
Full Baths 2
Half Baths 1
Construction Status New Construction
HOA Fees $600
HOA Y/N Yes
Originating Board First Multiple Listing Service
Year Built 2024
Annual Tax Amount $100
Tax Year 2023
Property Description
The heart of the home is the spacious kitchen, which boasts a large island that overlooks the dining area and family room—ideal for hosting family gatherings or entertaining friends. The kitchen seamlessly flows into the living space, making it easy to stay connected while cooking.
The large primary suite is a peaceful retreat, featuring volume ceilings, a generously sized walk-in closet, and a private en-suite bath with dual vanity, soaking tub, and a walk-in shower—creating a spa-like experience right at home.
Upstairs, a spacious loft area offers endless possibilities, whether you envision it as a home office, a second living area, or a relaxation space for the whole family.
Additional features include the convenience of a mudroom and laundry room located right off the garage, providing extra organization and ease.
With its thoughtful layout and modern touches, the Reagan floor plan is perfect for anyone looking to enjoy both comfort and functionality.
Location
State GA
County Coweta
Lake Name None
Rooms
Bedroom Description Oversized Master
Other Rooms None
Basement None
Dining Room Open Concept, Separate Dining Room
Interior
Interior Features Coffered Ceiling(s), Crown Molding, High Ceilings 9 ft Main, High Speed Internet, His and Hers Closets, Vaulted Ceiling(s), Walk-In Closet(s)
Heating Central, Electric
Cooling Ceiling Fan(s), Central Air, Electric
Flooring Carpet, Vinyl, Other
Fireplaces Number 1
Fireplaces Type Decorative, Electric, Factory Built, Family Room
Window Features Double Pane Windows
Appliance Dishwasher, Disposal, Electric Cooktop, Electric Oven, Electric Water Heater, Microwave
Laundry Common Area, Laundry Room, Main Level, Mud Room
Exterior
Exterior Feature Rain Gutters
Parking Features Garage
Garage Spaces 2.0
Fence None
Pool None
Community Features Clubhouse
Utilities Available Cable Available, Electricity Available, Phone Available, Sewer Available, Underground Utilities, Water Available
Waterfront Description Pond,Waterfront
View Lake, Trees/Woods, Water
Roof Type Composition
Street Surface Asphalt
Accessibility None
Handicap Access None
Porch Patio
Total Parking Spaces 2
Private Pool false
Building
Lot Description Front Yard, Landscaped
Story Two
Foundation Slab
Sewer Public Sewer
Water Public
Architectural Style Craftsman
Level or Stories Two
Structure Type Concrete,HardiPlank Type
New Construction No
Construction Status New Construction
Schools
Elementary Schools Western
Middle Schools Smokey Road
High Schools Newnan
Others
HOA Fee Include Cable TV,Sewer,Swim
Senior Community no
Restrictions false
Tax ID 071 5184 134
Ownership Fee Simple
Financing no
Special Listing Condition None







