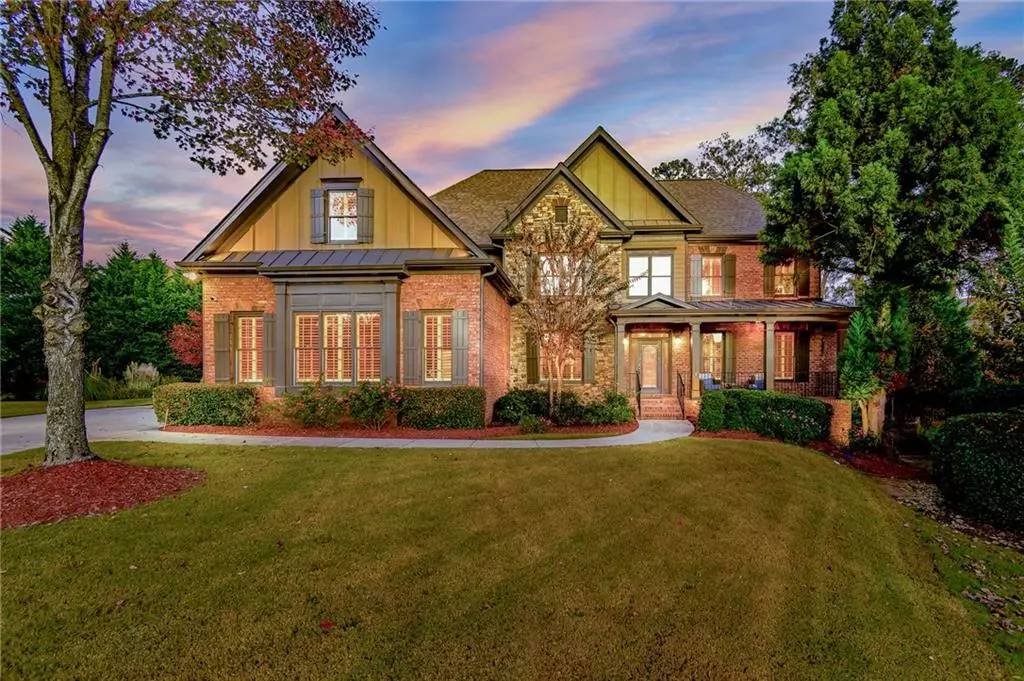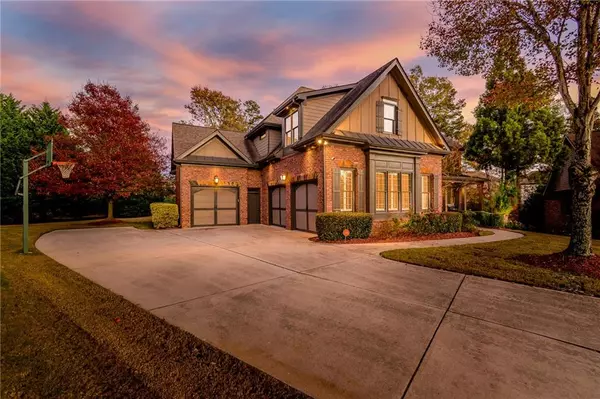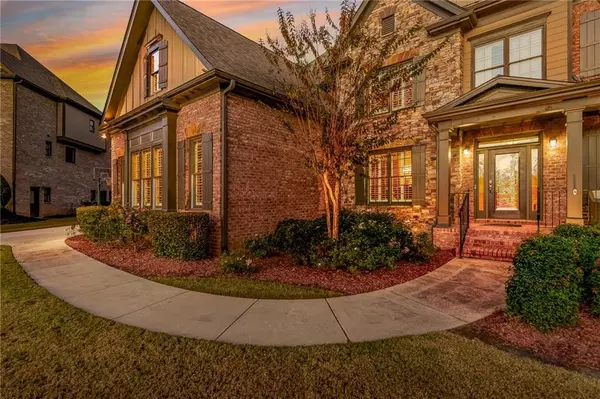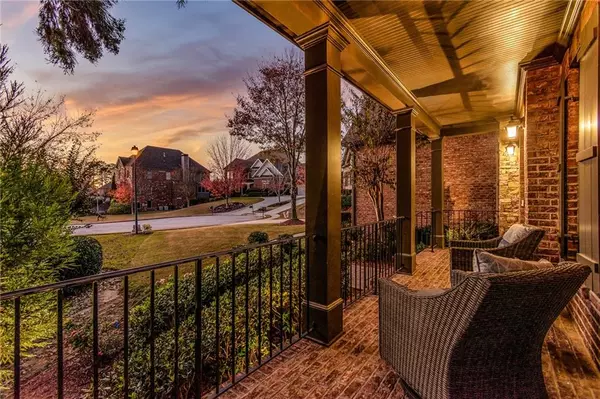2996 Walking Horse TRL Buford, GA 30519
5 Beds
5.5 Baths
5,465 SqFt
UPDATED:
01/09/2025 09:47 PM
Key Details
Property Type Single Family Home
Sub Type Single Family Residence
Listing Status Active
Purchase Type For Sale
Square Footage 5,465 sqft
Price per Sqft $242
Subdivision Hedgerows
MLS Listing ID 7490332
Style Country,Craftsman,Traditional
Bedrooms 5
Full Baths 5
Half Baths 1
Construction Status Resale
HOA Fees $850
HOA Y/N Yes
Originating Board First Multiple Listing Service
Year Built 2006
Annual Tax Amount $13,259
Tax Year 2023
Lot Size 0.490 Acres
Acres 0.49
Property Description
Welcome to this stunning executive home nestled in a peaceful cul-de-sac in Buford, GA. Boasting 5 spacious bedrooms, 5.5 luxurious baths, and a wealth of high-end features, this home offers the perfect balance of elegance, comfort, and convenience.
Upon entering, you'll be greeted by a formal dining room perfect for entertaining, and a cozy keeping room that seamlessly flows from the oversized kitchen, complete with stainless steel appliances, a large island, and an expansive walk-in pantry. The extra-large master suite is a true retreat, offering a peaceful space with a spa-like bath, soaking tub, and separate shower.
Each of the four additional bedrooms features its own private bathroom, ensuring privacy for all family members or guests.
Upstairs, you'll find a spacious bonus media room—ideal for movie nights or gaming. The home also includes a full unfinished basement, offering endless possibilities for customization and additional living space.
Step outside to enjoy your own private oasis with an in-ground pool that has just been resurfaced, a built-in outdoor gas grill, and a beautiful outdoor fireplace—perfect for year-round entertainment. Also featured is a large back & side yard for other activities for the kids and pets.
Located just minutes from the Mall of Georgia, top-rated Gwinnett County schools, and major roadways, this home provides both tranquility and accessibility.
Don't miss your chance to own this exceptional home in one of Buford's most desirable neighborhoods!
All furniture in the home is available for purchase also !
Location
State GA
County Gwinnett
Lake Name None
Rooms
Bedroom Description Master on Main,Oversized Master,Sitting Room
Other Rooms None
Basement Bath/Stubbed, Exterior Entry, Full, Interior Entry, Unfinished, Walk-Out Access
Main Level Bedrooms 1
Dining Room Open Concept, Separate Dining Room
Interior
Interior Features Beamed Ceilings, Bookcases, Coffered Ceiling(s), Crown Molding, Disappearing Attic Stairs, Double Vanity, Entrance Foyer, High Ceilings 10 ft Main, High Speed Internet, Tray Ceiling(s), Vaulted Ceiling(s), Walk-In Closet(s)
Heating Central, Heat Pump
Cooling Ceiling Fan(s), Central Air, Heat Pump
Flooring Carpet, Ceramic Tile, Hardwood, Wood
Fireplaces Number 2
Fireplaces Type Keeping Room, Living Room, Stone
Window Features Double Pane Windows,Insulated Windows,Plantation Shutters
Appliance Dishwasher, Double Oven, Dryer, Gas Cooktop, Gas Oven, Gas Water Heater, Microwave, Refrigerator, Self Cleaning Oven, Washer
Laundry Laundry Room, Main Level, Mud Room, Sink
Exterior
Exterior Feature Gas Grill, Lighting, Private Yard, Rain Gutters
Parking Features Attached, Garage, Garage Door Opener, Garage Faces Front, Garage Faces Side, Kitchen Level, Level Driveway
Garage Spaces 3.0
Fence Back Yard, Wrought Iron
Pool Fenced, Gunite, In Ground, Pool/Spa Combo, Private
Community Features Clubhouse, Homeowners Assoc, Near Shopping, Pickleball, Playground, Pool, Sidewalks, Street Lights, Tennis Court(s)
Utilities Available Cable Available, Electricity Available, Natural Gas Available, Phone Available, Sewer Available, Underground Utilities, Water Available
Waterfront Description None
View Neighborhood, Pool
Roof Type Composition,Ridge Vents,Shingle
Street Surface Asphalt,Concrete,Paved
Accessibility None
Handicap Access None
Porch Covered, Front Porch, Patio
Private Pool true
Building
Lot Description Back Yard, Cleared, Cul-De-Sac, Front Yard, Landscaped, Level
Story Two
Foundation Concrete Perimeter
Sewer Public Sewer
Water Public
Architectural Style Country, Craftsman, Traditional
Level or Stories Two
Structure Type Brick 3 Sides,HardiPlank Type,Stone
New Construction No
Construction Status Resale
Schools
Elementary Schools Patrick
Middle Schools Jones
High Schools Seckinger
Others
HOA Fee Include Swim,Tennis
Senior Community no
Restrictions false
Tax ID R7179 276
Special Listing Condition None







